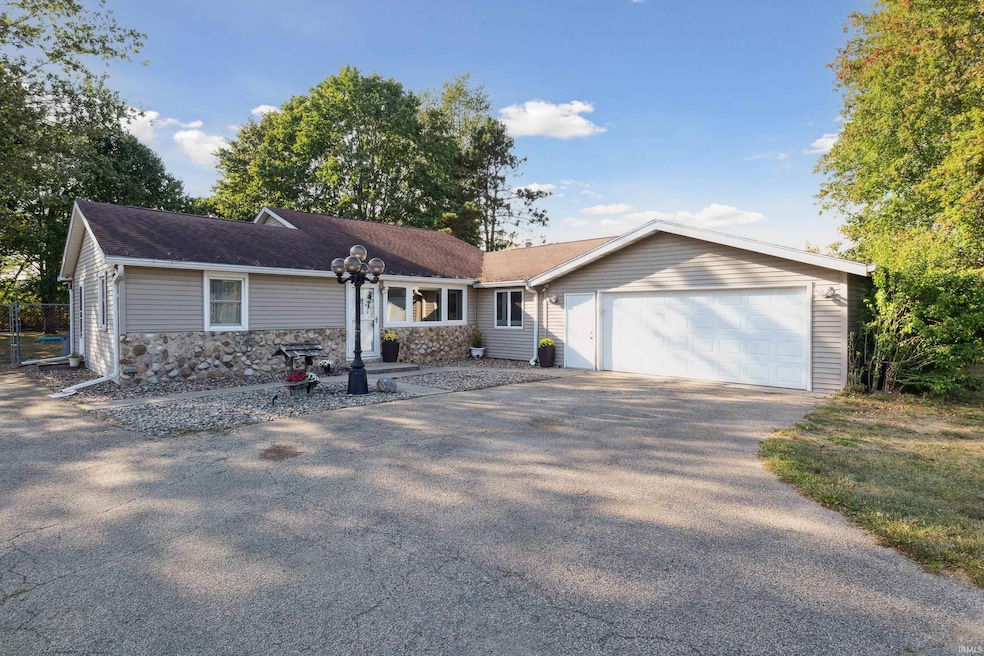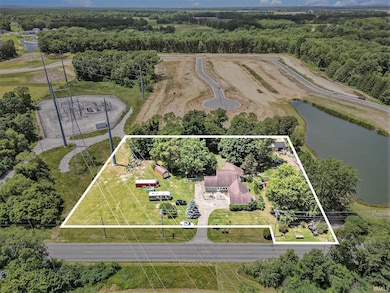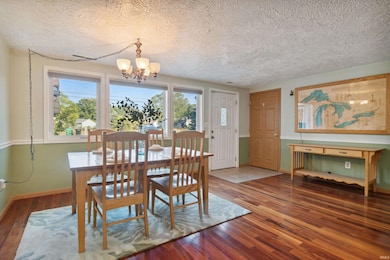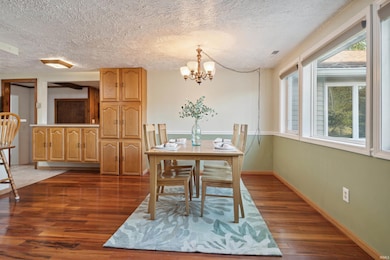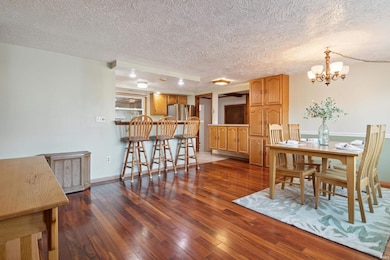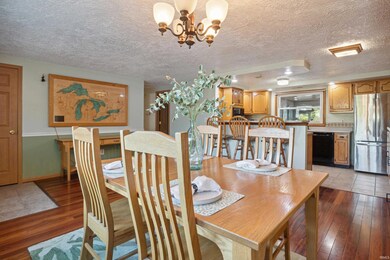
54316 Beech Rd Osceola, IN 46561
Highlights
- Primary Bedroom Suite
- Ranch Style House
- Formal Dining Room
- Schmucker Middle School Rated A
- Wood Flooring
- 2 Car Attached Garage
About This Home
As of April 2025Welcome home to this sprawling 4 bedroom, 2200+ sqft split floorplan Ranch on 1.34 acres of property in the Penn Harrison Madison School district. Walk into a large eat-in kitchen with beautiful tigerwood floors and a grand window to look out while you savor your morning coffee. Sunk in living room with exposed beams & wood burning fireplace for you to enjoy warm, cozy evenings. Primary Suite with whirpool tub, double vanity & walk in shower. French doors leading out into your large 4-season room overlooking a massive fenced in backyard. All appliances to stay! Bonus living area for office or extra playroom for kids to have their own space. BONUS** save on your winter heating bill with the Woodmaster heating system (all controls inside the laundry/utility system) along with gas, forced air furnace and central air. Culligan reverse osmosis to give you the cleanest water. Attached 2 and half stall garage with Chamberlain GDO. Still in need of more storage space? The shed, small barn, and Woodmaster carport all to stay. Schedule your showing today!
Last Agent to Sell the Property
Irish Realty Brokerage Email: carolee@buycarolee.com Listed on: 05/23/2024
Home Details
Home Type
- Single Family
Est. Annual Taxes
- $3,373
Year Built
- Built in 1958
Lot Details
- 1.34 Acre Lot
- Lot Dimensions are 233 x 260
- Chain Link Fence
- Level Lot
Parking
- 2 Car Attached Garage
- Garage Door Opener
- Off-Street Parking
Home Design
- Ranch Style House
- Slab Foundation
- Stone Exterior Construction
- Vinyl Construction Material
Interior Spaces
- 2,239 Sq Ft Home
- Ceiling Fan
- Wood Burning Fireplace
- Formal Dining Room
- Crawl Space
Kitchen
- Eat-In Kitchen
- Breakfast Bar
Flooring
- Wood
- Carpet
- Ceramic Tile
Bedrooms and Bathrooms
- 4 Bedrooms
- Primary Bedroom Suite
- Walk-In Closet
- 2 Full Bathrooms
- Bathtub With Separate Shower Stall
- Garden Bath
Laundry
- Laundry on main level
- Gas And Electric Dryer Hookup
Schools
- Elsie Rogers Elementary School
- Schmucker Middle School
- Penn High School
Utilities
- Forced Air Heating and Cooling System
- Heating System Uses Gas
- Heating System Uses Wood
- Private Company Owned Well
- Well
- Septic System
Listing and Financial Details
- Assessor Parcel Number 71-05-32-276-006.000-031
Ownership History
Purchase Details
Home Financials for this Owner
Home Financials are based on the most recent Mortgage that was taken out on this home.Similar Homes in Osceola, IN
Home Values in the Area
Average Home Value in this Area
Purchase History
| Date | Type | Sale Price | Title Company |
|---|---|---|---|
| Warranty Deed | -- | Meridian Title |
Mortgage History
| Date | Status | Loan Amount | Loan Type |
|---|---|---|---|
| Open | $260,910 | New Conventional | |
| Previous Owner | $167,000 | New Conventional | |
| Previous Owner | $152,000 | New Conventional | |
| Previous Owner | $145,600 | New Conventional | |
| Previous Owner | $126,199 | FHA | |
| Previous Owner | $70,937 | New Conventional |
Property History
| Date | Event | Price | Change | Sq Ft Price |
|---|---|---|---|---|
| 04/17/2025 04/17/25 | Sold | $289,900 | 0.0% | $129 / Sq Ft |
| 03/25/2025 03/25/25 | For Sale | $289,900 | 0.0% | $129 / Sq Ft |
| 03/25/2025 03/25/25 | Off Market | $289,900 | -- | -- |
| 01/29/2025 01/29/25 | Price Changed | $289,900 | -3.3% | $129 / Sq Ft |
| 10/01/2024 10/01/24 | Price Changed | $299,900 | -8.8% | $134 / Sq Ft |
| 09/18/2024 09/18/24 | Price Changed | $328,900 | -0.3% | $147 / Sq Ft |
| 07/22/2024 07/22/24 | Price Changed | $329,900 | -2.9% | $147 / Sq Ft |
| 06/24/2024 06/24/24 | Price Changed | $339,900 | -2.9% | $152 / Sq Ft |
| 05/23/2024 05/23/24 | For Sale | $349,900 | -- | $156 / Sq Ft |
Tax History Compared to Growth
Tax History
| Year | Tax Paid | Tax Assessment Tax Assessment Total Assessment is a certain percentage of the fair market value that is determined by local assessors to be the total taxable value of land and additions on the property. | Land | Improvement |
|---|---|---|---|---|
| 2024 | $3,373 | $264,400 | $54,000 | $210,400 |
| 2023 | $3,373 | $361,500 | $137,500 | $224,000 |
| 2022 | $3,689 | $362,700 | $137,500 | $225,200 |
| 2021 | $2,377 | $232,800 | $58,900 | $173,900 |
| 2020 | $2,302 | $231,300 | $58,500 | $172,800 |
| 2019 | $2,246 | $224,800 | $56,800 | $168,000 |
| 2018 | $1,821 | $197,100 | $48,100 | $149,000 |
| 2017 | $1,865 | $195,300 | $48,100 | $147,200 |
| 2016 | $1,922 | $197,800 | $48,100 | $149,700 |
| 2014 | $1,536 | $165,400 | $57,400 | $108,000 |
Agents Affiliated with this Home
-
Carolee Dalrymple

Seller's Agent in 2025
Carolee Dalrymple
Irish Realty
(616) 634-2358
51 Total Sales
-
Steve Smith

Seller Co-Listing Agent in 2025
Steve Smith
Irish Realty
(574) 360-2569
956 Total Sales
-
David Parra

Buyer's Agent in 2025
David Parra
Century 21 Circle
(574) 347-1247
73 Total Sales
Map
Source: Indiana Regional MLS
MLS Number: 202421197
APN: 71-05-32-276-006.000-031
- 11064 Calle Jules Lot 315 Ct Unit 315
- 11082 Calle Jules Lot 316 Ct Unit 316
- 11098 Ct Unit 317
- 11115 Calle Jules Lot 311 Ct Unit 311
- 11115 Wharton Lot 300 Way Unit 300
- 11133 Calle Jules Lot 310 Ct Unit 310
- 11124 Wharton Lot 302 Way Unit 302
- 11125 Wharton Lot 299 Way Unit 299
- 11151 Calle Jules Lot 309 Ct Unit 309
- 11152 Ct Unit 320
- 11134 Wharton Lot 303 Way Unit 303
- 11169 Calle Jules Lot 308 Ct Unit 308
- 11164 Dickens Lot 327 Ct Unit 327
- 11172 Calle Jules Ct Unit 321
- 11158 Dickens Lot 328 Ct Unit 328
- 11135 Wharton Lot 298 Way Unit 298
- 11187 Calle Jules Nbv307 Ct Unit 307
- 11188 Calle Jules Lot 322 Ct Unit 322
- 11179 Dickens Lot 325 Ct Unit 325
- 11188 Wharton Lot 305 Way Unit 305
