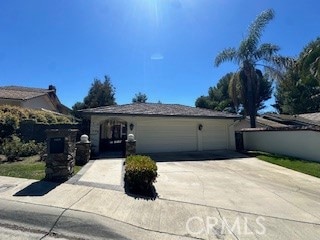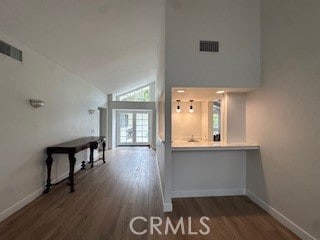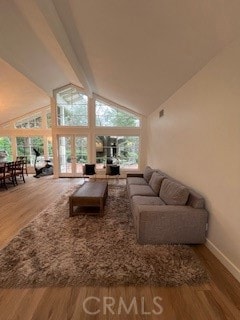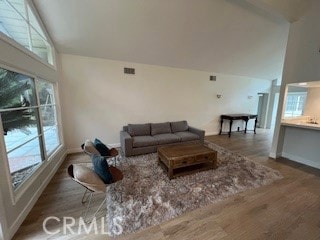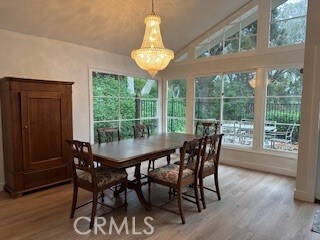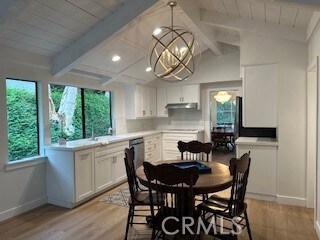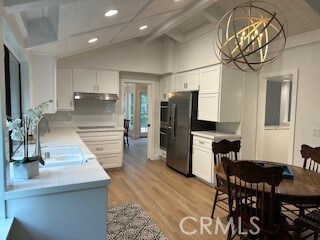5432 E Crest de Ville Ave Orange, CA 92867
Highlights
- Gated Community
- Updated Kitchen
- Quartz Countertops
- Villa Park Elementary School Rated A-
- Atrium Room
- Beamed Ceilings
About This Home
Located in the prestigious gated community of Crest De Ville, adjacent to Villa Park, this newly remodeled, single-story home offers spacious living quarters, high ceilings, and lots of natural light. Enter through a gated courtyard into a large formal living room and dining room. Adjacent to a cozy family room with a fireplace, is the kitchen, which boasts all new high efficiency appliances, a walk-in pantry and wet bar. The primary suite offers patio access, a walk-in closet and a large bathroom area with dual sinks, a free-standing bathtub and separate walk-in shower. This home is a must see! Perfect for anyone seeking access to Villa Park schools, and ideal for anyone seeking the privacy of a gated community. Home is offered unfurnished but can be furnished as needed. Please contact agent for further information.
Last Listed By
Colleen Soler
Real Estate Associates Brokerage Phone: 714.981.4384 License #02225255 Listed on: 02/28/2025
Home Details
Home Type
- Single Family
Est. Annual Taxes
- $8,304
Year Built
- Built in 1977
Lot Details
- 6,506 Sq Ft Lot
- Wrought Iron Fence
- Sprinkler System
Parking
- 3 Car Attached Garage
- Parking Available
- Two Garage Doors
Home Design
- Turnkey
- Brick Exterior Construction
- Slab Foundation
- Tile Roof
- Stucco
Interior Spaces
- 2,244 Sq Ft Home
- 1-Story Property
- Furniture Can Be Negotiated
- Bar
- Beamed Ceilings
- Recessed Lighting
- Double Door Entry
- French Doors
- Sliding Doors
- Family Room with Fireplace
- Living Room
- Dining Room
- Atrium Room
- Vinyl Flooring
Kitchen
- Updated Kitchen
- Eat-In Kitchen
- Walk-In Pantry
- Double Oven
- Electric Oven
- Electric Cooktop
- Range Hood
- Microwave
- Freezer
- Ice Maker
- Water Line To Refrigerator
- Dishwasher
- Quartz Countertops
- Disposal
Bedrooms and Bathrooms
- 3 Main Level Bedrooms
- Walk-In Closet
- Mirrored Closets Doors
- Remodeled Bathroom
- Bathroom on Main Level
- 2 Full Bathrooms
- Quartz Bathroom Countertops
- Dual Vanity Sinks in Primary Bathroom
- Bathtub
- Multiple Shower Heads
- Separate Shower
- Exhaust Fan In Bathroom
Laundry
- Laundry Room
- Dryer
- Washer
Schools
- Cerra Villa Middle School
- Villa Park High School
Utilities
- Central Heating and Cooling System
- High-Efficiency Water Heater
Additional Features
- No Interior Steps
- Energy-Efficient Appliances
- Brick Porch or Patio
Listing and Financial Details
- Security Deposit $6,000
- Rent includes gardener, water
- 12-Month Minimum Lease Term
- Available 3/5/25
- Tax Lot 2
- Tax Tract Number 8885
- Assessor Parcel Number 37012102
Community Details
Overview
- Property has a Home Owners Association
- Foothills
Security
- Gated Community
Map
Source: California Regional Multiple Listing Service (CRMLS)
MLS Number: PW24227678
APN: 370-121-02
- 5706 E Bryce Ave
- 19111 Ridgeview Rd
- 5825 E Teton Ave
- 1760 N Yurok St
- 18777 Mesa Dr
- 5546 E Mountain Ave
- 0 Cannon St
- 18852 Canyon Crest Dr
- 18821 Ridgeview Cir
- 19120 Valley Dr
- 18677 Mesa Dr
- 18811 Ridgeview Cir
- 2439 N San Miguel Dr
- 5941 E Valley Forge Dr
- 1471 N Navarro Place
- 1427 N Cannon St
- 18782 Peppertree Dr
- 18671 Valley Dr
- 1347 N Catalina St
- 1329 N Cabrillo St
