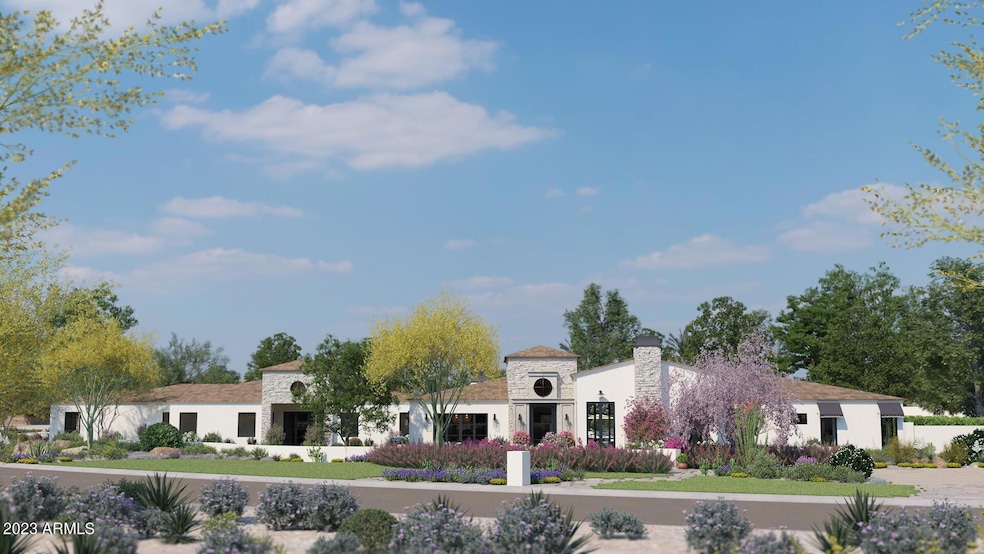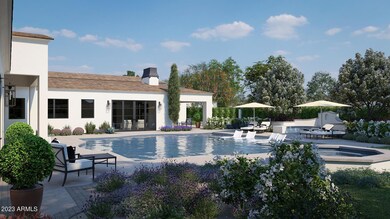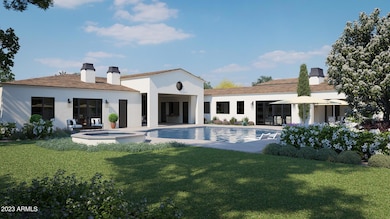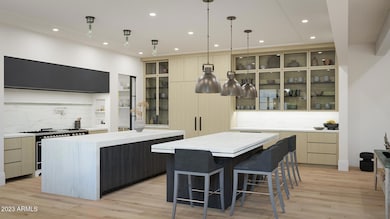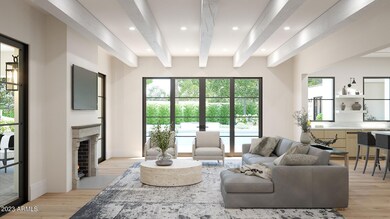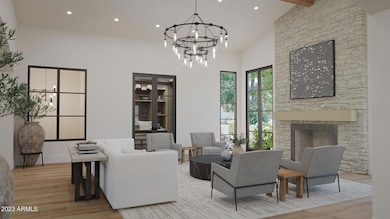
5432 E Vía Del Cielo Paradise Valley, AZ 85253
Paradise Valley NeighborhoodEstimated Value: $6,805,000 - $9,311,284
Highlights
- Private Pool
- 1.15 Acre Lot
- 3 Fireplaces
- Cherokee Elementary School Rated A
- Santa Barbara Architecture
- No HOA
About This Home
As of January 2024Slated for completion October 2023 this Santa Barbara Revival from Travis Custom Homes is absolute Paradise! Sitting on over an acre this estate home boasts over 8500 sq.ft, features 5 ensuite bedrooms, a teen room, office, den, flex room and an entertaining basement. With beautifully stained Douglas Fir beams stretching throughout the front entry, great, family, living and formal dining rooms this house is an entertainers dream! The home also features a wine room with cottonwood split stone and custom glass sliding door, a butlers pantry, dry pantry and gourmet kitchen. The owners suite is a dream with a beautiful fireplace, spa like bathroom and French doors to the backyard. The resort style backyard is complete with an expansive covered patio, pool, spa, outdoor kitchen and dining area.
Home Details
Home Type
- Single Family
Est. Annual Taxes
- $7,464
Year Built
- Built in 2023
Lot Details
- 1.15 Acre Lot
- Block Wall Fence
- Grass Covered Lot
Parking
- 5 Car Garage
Home Design
- Santa Barbara Architecture
- Wood Frame Construction
- Tile Roof
- Concrete Roof
- Stone Exterior Construction
- Synthetic Stucco Exterior
Interior Spaces
- 8,543 Sq Ft Home
- 1-Story Property
- Ceiling Fan
- 3 Fireplaces
- Kitchen Island
- Basement
Bedrooms and Bathrooms
- 5 Bedrooms
- Primary Bathroom is a Full Bathroom
- 5.5 Bathrooms
- Dual Vanity Sinks in Primary Bathroom
- Bathtub With Separate Shower Stall
Pool
- Private Pool
- Spa
Schools
- Cherokee Elementary School
- Cocopah Middle School
- Chaparral High School
Utilities
- Refrigerated Cooling System
- Heating System Uses Natural Gas
Community Details
- No Home Owners Association
- Association fees include no fees
- Built by Travis Custom Homes
- Mockingbird Lane Estates 6 Subdivision
Listing and Financial Details
- Tax Lot 54
- Assessor Parcel Number 168-44-024
Ownership History
Purchase Details
Home Financials for this Owner
Home Financials are based on the most recent Mortgage that was taken out on this home.Purchase Details
Home Financials for this Owner
Home Financials are based on the most recent Mortgage that was taken out on this home.Purchase Details
Home Financials for this Owner
Home Financials are based on the most recent Mortgage that was taken out on this home.Purchase Details
Home Financials for this Owner
Home Financials are based on the most recent Mortgage that was taken out on this home.Purchase Details
Purchase Details
Home Financials for this Owner
Home Financials are based on the most recent Mortgage that was taken out on this home.Purchase Details
Home Financials for this Owner
Home Financials are based on the most recent Mortgage that was taken out on this home.Purchase Details
Purchase Details
Home Financials for this Owner
Home Financials are based on the most recent Mortgage that was taken out on this home.Similar Homes in Paradise Valley, AZ
Home Values in the Area
Average Home Value in this Area
Purchase History
| Date | Buyer | Sale Price | Title Company |
|---|---|---|---|
| Beshertbd Llc | $9,750,000 | Wfg National Title Insurance C | |
| 5432 Via Del Cielo Llc | $1,665,000 | Grand Canyon Title Agency | |
| Azny22 Llc | $1,450,000 | Magnus Title Agency Llc | |
| Balmori Jose Alfonso Portilla | $1,295,000 | Driggs Title Agency Inc | |
| The Bennion Family Trust | -- | None Available | |
| Bennion Phillip | $1,340,000 | Great American Title Agency | |
| Lansky Seth | -- | Chicago Title Insurance Co | |
| Lansky Seth | -- | Chicago Title Insurance Co | |
| Lansky Seth | -- | -- | |
| Lansky Seth A | $440,000 | Lawyers Title Of Arizona Inc |
Mortgage History
| Date | Status | Borrower | Loan Amount |
|---|---|---|---|
| Previous Owner | 5432 Via Del Cielo Llc | $3,855,000 | |
| Previous Owner | 5432 Via Del Cielo Llc | $2,400,000 | |
| Previous Owner | Balmori Jose Alfonso Portilla | $905,000 | |
| Previous Owner | Bennion Phillip | $1,072,000 | |
| Previous Owner | Lansky Seth | $250,000 | |
| Previous Owner | Lansky Seth A | $200,000 |
Property History
| Date | Event | Price | Change | Sq Ft Price |
|---|---|---|---|---|
| 01/29/2024 01/29/24 | Sold | $9,750,000 | -2.5% | $1,141 / Sq Ft |
| 11/29/2023 11/29/23 | Pending | -- | -- | -- |
| 05/25/2023 05/25/23 | For Sale | $9,995,000 | -- | $1,170 / Sq Ft |
Tax History Compared to Growth
Tax History
| Year | Tax Paid | Tax Assessment Tax Assessment Total Assessment is a certain percentage of the fair market value that is determined by local assessors to be the total taxable value of land and additions on the property. | Land | Improvement |
|---|---|---|---|---|
| 2025 | $14,787 | $343,541 | -- | -- |
| 2024 | $7,780 | $239,557 | -- | -- |
| 2023 | $7,780 | $169,280 | $33,850 | $135,430 |
| 2022 | $7,464 | $121,360 | $24,270 | $97,090 |
| 2021 | $7,934 | $110,960 | $22,190 | $88,770 |
| 2020 | $7,883 | $105,150 | $21,030 | $84,120 |
| 2019 | $7,024 | $102,670 | $20,530 | $82,140 |
| 2018 | $6,741 | $105,000 | $21,000 | $84,000 |
| 2017 | $6,452 | $96,060 | $19,210 | $76,850 |
| 2016 | $6,305 | $97,880 | $19,570 | $78,310 |
| 2015 | $5,951 | $97,880 | $19,570 | $78,310 |
Agents Affiliated with this Home
-
Alex Smith

Seller's Agent in 2024
Alex Smith
RETSY
(480) 710-1266
16 in this area
94 Total Sales
-
Dylan Schwarm

Seller Co-Listing Agent in 2024
Dylan Schwarm
RETSY
(480) 685-2760
11 in this area
80 Total Sales
-
Alvin Barba

Buyer's Agent in 2024
Alvin Barba
Keller Williams Realty Sonoran Living
(480) 948-3338
1 in this area
24 Total Sales
Map
Source: Arizona Regional Multiple Listing Service (ARMLS)
MLS Number: 6560776
APN: 168-44-024
- 5636 E Caballo Dr
- 9114 N 55th St
- 8817 N 58th Place
- 5827 E Sanna St
- 5346 E Royal Palm Rd
- 9001 N Martingale Rd
- 8353 N 58th Place
- 9547 N 55th St
- 8601 N 59th Place
- 5838 E Berneil Ln
- 9790 N 56th St
- 5611 E Roadrunner Ln Unit 12
- 5905 E Donna Ln
- 5905 E Donna Ln Unit 5
- 8312 N 50th St
- 5030 E Mockingbird Ln
- 8300 N 54th St Unit 1
- 9810 N 57th St
- 8031 N 54th St Unit 24
- 8031 N 54th St
- 5432 E Vía Del Cielo
- 5432 E Via Del Cielo
- 5420 E Via Del Cielo
- 8716 N 55th Place Unit 55
- 8716 N 55th Place
- 5423 E Via Del Cielo
- 5437 E Via Del Cielo Unit 34
- 5437 E Via Del Cielo
- 8738 N 55th Place
- 5401 E Via Del Cielo
- 5400 E Via Del Cielo
- 5425 E Via Los Caballos
- 5425 E Via Los Caballos
- 8700 N 55th Place
- 8717 N Avenida Del Sol
- 8717 N Avenida Del Sol -- Unit 37
- 8717 N 55th Place
- 5431 E Via Los Caballos
- 8825 N Avenida Del Sol
- 8735 N 55th Place
