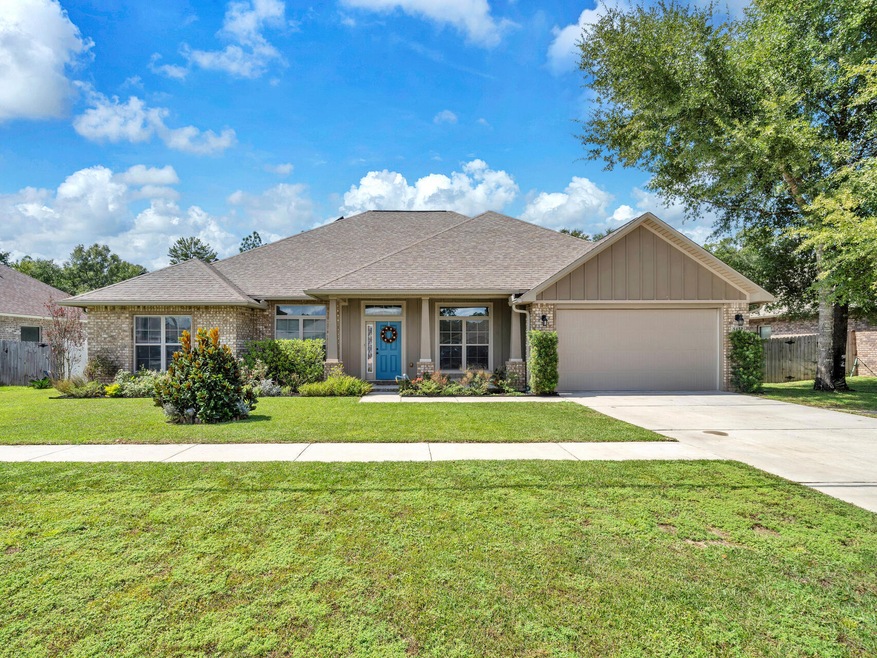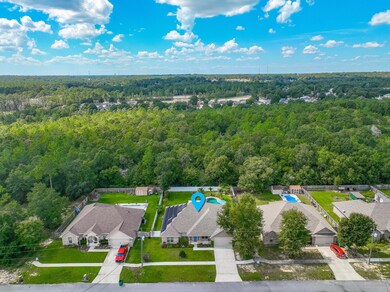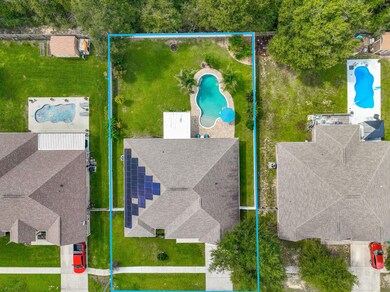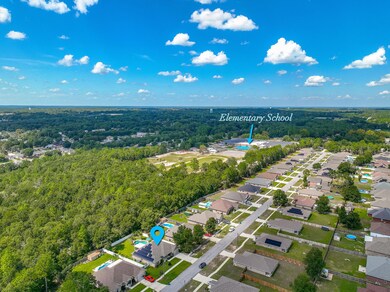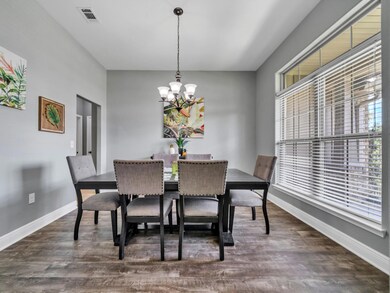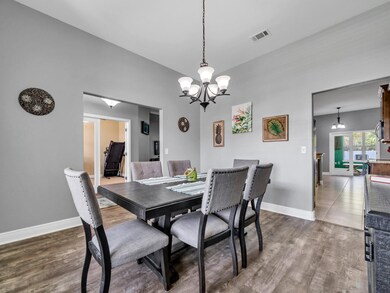
5432 Jenee Ct Crestview, FL 32539
Highlights
- Heated In Ground Pool
- Craftsman Architecture
- Sun or Florida Room
- Solar Shingle Roof
- Vaulted Ceiling
- Home Office
About This Home
As of November 2024Welcome to this stunning 3,019 sq. ft. home, where modern elegance meets comfort in a tranquil setting. The heart of the home features a beautifully designed kitchen, showcasing luxurious granite countertops paired with custom maple cabinets adorned with crown molding. The open layout flows seamlessly into the breakfast area or separate dining room, perfect for casual dining or entertaining guests.
Retreat to the expansive master bedroom, complete with spacious walk-in closets. The master bath is a spa-like oasis, featuring double vanities with granite tops, a tile shower with a half glass wall, and a beautifully tiled garden tub, creating an atmosphere of relaxation and luxury.
Energy efficiency is a key highlight of this home, featuring raised ceilings that enhance the spacious feel, a wireless thermostat for ultimate convenience, and energy-saving solar panels that will be paid off at closing. The tile flooring in the kitchen, breakfast area, laundry room, and bathrooms offers durability and easy maintenance, while the vinyl wood flooring in the foyer and dining room adds a warm, inviting touch.
Step outside into the impressive 25x14 Florida room, which opens up to a resort-style outdoor space. The 15,000-gallon heated pool, surrounded by elegant pavers, is perfect for year-round enjoyment. The pool area boasts a recently replaced pump (2024), an auto-fill system, and an in-floor cleaning system, ensuring pristine waters at all times. With a 10-year warranty remaining on the pool's pebble finish, you can relax and enjoy without worry.
The property is enclosed by a beautiful white vinyl privacy fence, providing a serene backdrop for your outdoor gatherings. Located in a non-HOA area and just outside of Crestview City taxes, this home offers both privacy and convenience. Enjoy proximity to Twin Hills Park, perfect for outdoor activities and family outings.
Don't miss your chance to own this exceptional home that blends luxury with practicality in a prime location!
Home Details
Home Type
- Single Family
Est. Annual Taxes
- $2,673
Year Built
- Built in 2016
Lot Details
- 0.32 Acre Lot
- Property fronts a county road
- Property fronts an easement
- Back Yard Fenced
- Level Lot
- Sprinkler System
- The community has rules related to exclusive easements
Parking
- 2 Car Attached Garage
- Automatic Garage Door Opener
Home Design
- Craftsman Architecture
- Exterior Columns
- Brick Exterior Construction
- Dimensional Roof
- Composition Shingle Roof
- Roof Vent Fans
- Cement Board or Planked
Interior Spaces
- 3,021 Sq Ft Home
- 1-Story Property
- Shelving
- Coffered Ceiling
- Tray Ceiling
- Vaulted Ceiling
- Ceiling Fan
- Recessed Lighting
- Fireplace
- Double Pane Windows
- Family Room
- Breakfast Room
- Dining Room
- Home Office
- Sun or Florida Room
- Pull Down Stairs to Attic
- Exterior Washer Dryer Hookup
Kitchen
- Walk-In Pantry
- Electric Oven or Range
- Induction Cooktop
- Microwave
- Ice Maker
- Dishwasher
- Kitchen Island
Flooring
- Wall to Wall Carpet
- Tile
- Vinyl
Bedrooms and Bathrooms
- 4 Bedrooms
- Split Bedroom Floorplan
- 3 Full Bathrooms
- Dual Vanity Sinks in Primary Bathroom
- Separate Shower in Primary Bathroom
- Garden Bath
Home Security
- Home Security System
- Fire and Smoke Detector
Eco-Friendly Details
- Solar Shingle Roof
Pool
- Heated In Ground Pool
- Gunite Pool
Outdoor Features
- Covered patio or porch
- Rain Gutters
Schools
- Walker Elementary School
- Davidson Middle School
- Crestview High School
Utilities
- Central Air
- Air Source Heat Pump
- Electric Water Heater
- Septic Tank
- Phone Available
- Cable TV Available
Listing and Financial Details
- Assessor Parcel Number 10-3N-23-1000-000A-0170
Community Details
Overview
- Homewood Estates Subdivision
Recreation
- Community Pool
Ownership History
Purchase Details
Home Financials for this Owner
Home Financials are based on the most recent Mortgage that was taken out on this home.Purchase Details
Home Financials for this Owner
Home Financials are based on the most recent Mortgage that was taken out on this home.Purchase Details
Map
Similar Homes in Crestview, FL
Home Values in the Area
Average Home Value in this Area
Purchase History
| Date | Type | Sale Price | Title Company |
|---|---|---|---|
| Warranty Deed | $539,900 | Mead Law & Title | |
| Warranty Deed | $273,900 | Surety Land Title Of Florida | |
| Warranty Deed | $80,000 | Clear Title Northwest Fl Llc |
Mortgage History
| Date | Status | Loan Amount | Loan Type |
|---|---|---|---|
| Open | $425,148 | VA | |
| Previous Owner | $265,600 | VA | |
| Previous Owner | $279,788 | VA |
Property History
| Date | Event | Price | Change | Sq Ft Price |
|---|---|---|---|---|
| 11/27/2024 11/27/24 | Sold | $539,900 | 0.0% | $179 / Sq Ft |
| 10/10/2024 10/10/24 | Pending | -- | -- | -- |
| 10/02/2024 10/02/24 | For Sale | $539,900 | +97.1% | $179 / Sq Ft |
| 09/30/2016 09/30/16 | Sold | $273,900 | 0.0% | $91 / Sq Ft |
| 09/06/2016 09/06/16 | Pending | -- | -- | -- |
| 02/17/2016 02/17/16 | For Sale | $273,900 | -- | $91 / Sq Ft |
Tax History
| Year | Tax Paid | Tax Assessment Tax Assessment Total Assessment is a certain percentage of the fair market value that is determined by local assessors to be the total taxable value of land and additions on the property. | Land | Improvement |
|---|---|---|---|---|
| 2024 | $2,673 | $316,333 | -- | -- |
| 2023 | $2,673 | $307,119 | $0 | $0 |
| 2022 | $2,612 | $298,174 | $0 | $0 |
| 2021 | $2,619 | $289,489 | $0 | $0 |
| 2020 | $2,600 | $285,492 | $0 | $0 |
| 2019 | $2,578 | $279,073 | $0 | $0 |
| 2018 | $2,256 | $244,853 | $0 | $0 |
| 2017 | $2,542 | $227,187 | $0 | $0 |
| 2016 | $279 | $24,885 | $0 | $0 |
| 2015 | $280 | $24,160 | $0 | $0 |
| 2014 | $298 | $25,432 | $0 | $0 |
Source: Emerald Coast Association of REALTORS®
MLS Number: 960290
APN: 10-3N-23-1000-000A-0170
- 5330 Wyndell Cir
- 5442 Jenee Ct
- 5326 Wyndell Cir
- 5445 Jenee Ct
- 5342 Wyndell Cir
- 5339 Wyndell Cir
- 3208 Oxmore Dr
- 5448 Jenee Ct
- 3202 Oxmore Dr
- 3204 Oxmore Dr
- 5456 Jenee Ct
- 5378 Wyndell Cir
- 304 Eleases Crossing
- 3069 Stamps Ave
- 408 Serene Ct
- 205 Eleases Crossing
- 2932 Stillwell Blvd
- 124 Palmetto Dr
- 807 Valley Rd
- 134 Palmetto Dr
