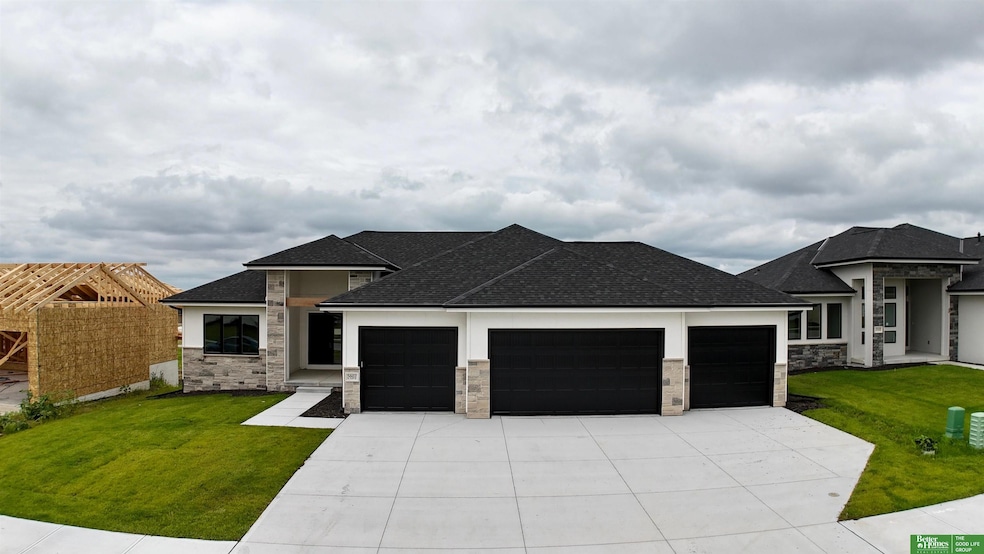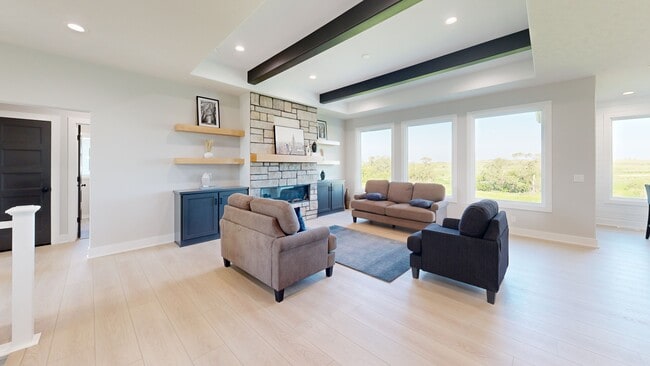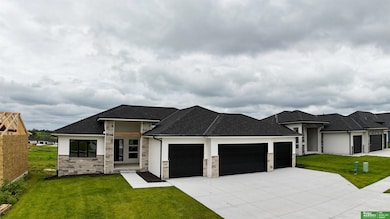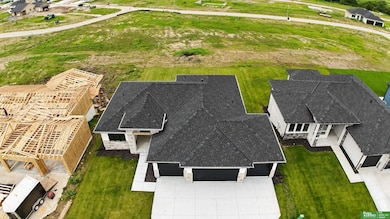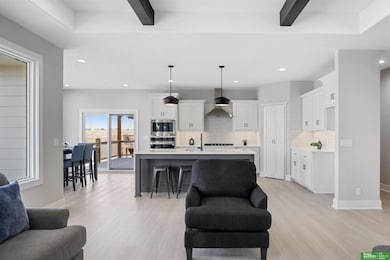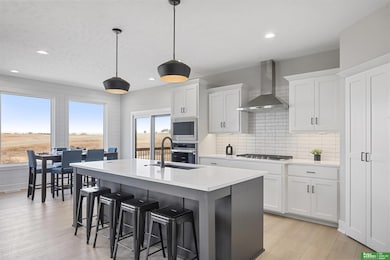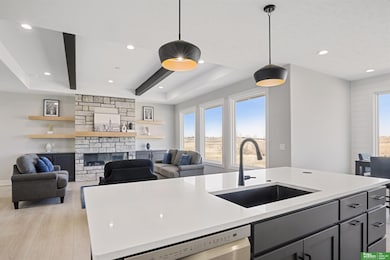
5432 N 213th Ave Elkhorn, NE 68022
Estimated payment $3,389/month
Highlights
- New Construction
- Great Room with Fireplace
- Ceiling height of 9 feet or more
- Arbor View Elementary School Rated A
- Ranch Style House
- Covered Patio or Porch
About This Home
Seller offering $20,000 incentive to be used towards: closing costs, rate buy down, price reduction, etc. Meet Tyler from Hildy Homes. He has all the handsome finishes you've come to love from a Hildy Home like quartz countertops, ceramic tiles, LVP flooring, custom cabinetry with soft close doors and drawers in the kitchen, stainless steel appliances, aluminum clad Pella windows, and so much more! He has 1,922 finished sq. ft on the main level including 2 bedrooms & a primary suite that connects with the laundry room through the closet which make doing laundry a little less of a nuisance. This Tyler sits on a walkout TREED lot with a large 4-CAR GARAGE and a finished basement with two additional bedrooms, flex room, family room with wet bar w/ island & 3/4 bath. Total finish sq. footage 3,659. All measurements approximate. Listed finishes are deemed reliable, but subject to change at the Builders‘s discretion without prior notice. No rear neighbors!!!
Listing Agent
Better Homes and Gardens R.E. License #20250011 Listed on: 11/04/2025

Home Details
Home Type
- Single Family
Est. Annual Taxes
- $191
Year Built
- Built in 2025 | New Construction
Lot Details
- 9,975 Sq Ft Lot
- Lot Dimensions are 77.02' x 130' x 77.02' x 130'
- Sprinkler System
Parking
- 4 Car Attached Garage
- Garage Door Opener
Home Design
- Ranch Style House
- Traditional Architecture
- Composition Roof
- Cement Siding
- Concrete Perimeter Foundation
- Stone
Interior Spaces
- Wet Bar
- Ceiling height of 9 feet or more
- Ceiling Fan
- Electric Fireplace
- Great Room with Fireplace
- 2 Fireplaces
- Storage Room
- Laundry Room
Kitchen
- Oven
- Cooktop
- Microwave
- Dishwasher
- Disposal
Flooring
- Wall to Wall Carpet
- Ceramic Tile
- Luxury Vinyl Plank Tile
- Luxury Vinyl Tile
Bedrooms and Bathrooms
- 5 Bedrooms
- Walk-In Closet
- Dual Sinks
- Shower Only
Finished Basement
- Walk-Out Basement
- Sump Pump
- Basement with some natural light
Outdoor Features
- Covered Deck
- Covered Patio or Porch
Location
- City Lot
Schools
- Stone Pointe Elementary School
- Elkhorn North Ridge Middle School
- Elkhorn High School
Utilities
- Humidifier
- Forced Air Heating and Cooling System
- Heating System Uses Natural Gas
- Phone Available
- Cable TV Available
Community Details
- Property has a Home Owners Association
- Association fees include common area maintenance
- Built by Hildy Homes
- Calarosa West Subdivision
Listing and Financial Details
- Assessor Parcel Number 0735920316
Matterport 3D Tour
Map
Home Values in the Area
Average Home Value in this Area
Tax History
| Year | Tax Paid | Tax Assessment Tax Assessment Total Assessment is a certain percentage of the fair market value that is determined by local assessors to be the total taxable value of land and additions on the property. | Land | Improvement |
|---|---|---|---|---|
| 2025 | $193 | $333,000 | $70,000 | $263,000 |
| 2024 | -- | $9,600 | $9,600 | -- |
Property History
| Date | Event | Price | List to Sale | Price per Sq Ft |
|---|---|---|---|---|
| 11/04/2025 11/04/25 | For Sale | $639,900 | -- | $175 / Sq Ft |
Purchase History
| Date | Type | Sale Price | Title Company |
|---|---|---|---|
| Warranty Deed | $102,000 | Green Title & Escrow |
About the Listing Agent

Jamie's goal as a real estate agent is to help clients have a positive experience during the buying and selling process. She want clients to feel supported and enjoy finding their dream home no matter what their wishlist entails. Her outgoing personality and excellent communication skills will ensure that no question goes unanswered, and that every last detail is addressed.
Jamie's Other Listings
Source: Great Plains Regional MLS
MLS Number: 22531704
APN: 3592-0316-07
- 5516 N 213th Ave
- 5522 N 213th Ave
- 5426 N 213th St
- 5502 N 213th St
- 5420 N 213th St
- 5508 N 213th St
- 5528 N 213th Ave
- 5414 N 213th St
- 5514 N 213th St
- 5408 N 213th St
- 5520 N 213th St
- 5534 N 213th Ave
- 5425 N 213th St
- 5402 N 213th St
- 5430 N 212th Ave
- 5601 N 213th Ave
- 5504 N 212th Ave
- 5412 N 212th Ave
- 5608 N 213th Ave
- 5608 N 213th St
- 20939 Ellison Ave
- 3333 N 212th St
- 20862 T Plaza
- 3535 Piney Creek Dr
- 3321 N 200th Ave
- 19111 Grand Ave
- 18801 Ogden St
- 2120 N Main St
- 19910 Lake Plaza
- 2302 N 204th St
- 1805 N 207th St
- 1702 N 205th St
- 19312 Grant Plaza
- 3555 N 185th Ct
- 3132 N 186 Plaza
- 1010 N 192nd Ct
- 5406 N 186th St
- 17551 Pinkney St
- 19551 Molly St
- 5515 N Hws Cleveland Blvd
