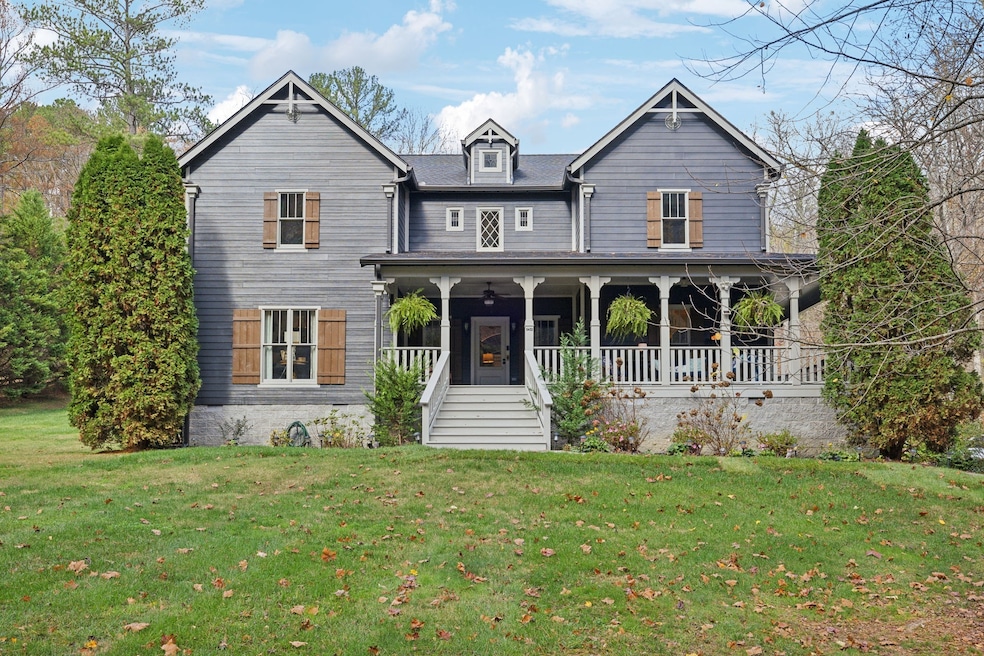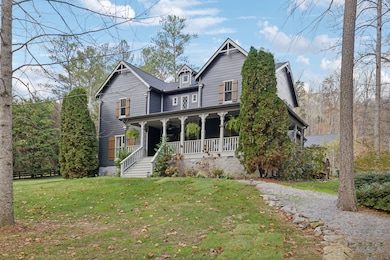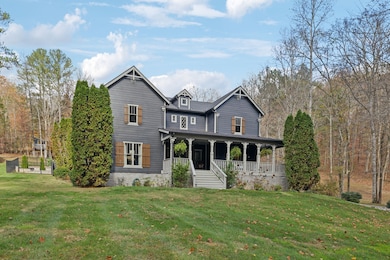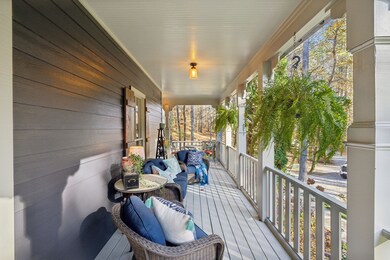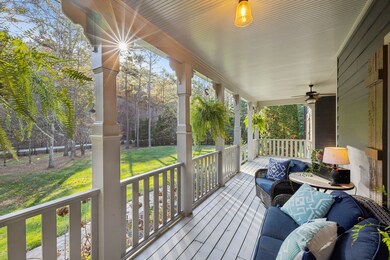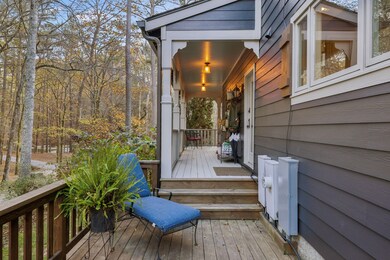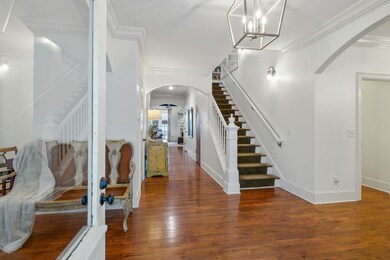
5432 Parker Branch Rd Franklin, TN 37064
Leiper's Fork NeighborhoodEstimated payment $14,584/month
Highlights
- Very Popular Property
- In Ground Pool
- Deck
- Hillsboro Elementary/Middle School Rated A
- 8.12 Acre Lot
- Living Room with Fireplace
About This Home
Imagine sitting on a wide covered porch sipping your favorite beverage in your own piece of paradise. Located In the tranquil hillside of Franklin, Tennessee this beautiful luxury farmhouse lends itself to a time when "home" was a place to be cherished and life was unhurried. Upon approaching the quintessential covered front porch and antique front door, you will feel like you are stepping back in time. Unique features not found in today's new homes make this property a rare find. No cookie-cutter design, no generic finishes - instead you will find a lovely Southern home filled with charm and character. This exceptional Victorian Style Farmhouse draws you in with an inviting, wide entry foyer, spacious formal dining room, light-filled living room with a fireplace and gorgeous mantel. The kitchen has all the character you would expect in this style of home, including a hidden pantry, large island, new smart refrigerator and gas cooktop. The charming breakfast room seamlessly flows into the family room with a coffered ceiling, fireplace and large windows looking out onto the beautiful pool and outdoor oasis. The spacious Primary Suite is located on the main floor featuring a fireplace, luxury bath with a clawfoot tub, separate shower and walk-in closet. Approaching the stairway to the second floor is a lovely antique bannister adding to the appeal of this home. Four additional bedrooms, two full and one-half bath and a spacious landing gathering room offers plenty of space to live and play. Outdoors you will find even more areas to love! A 14x32 Saltwater Pool, Hot Tub, Tiered deck, Masonry Fireplace, Barn, Ball Court, a three-car Detached Garage and a Home Office. There is truly so much to love on this eight-acre country estate home. Don’t miss your chance to own this special property.
Home Details
Home Type
- Single Family
Est. Annual Taxes
- $8,215
Year Built
- Built in 2006
Lot Details
- 8.12 Acre Lot
- Partially Fenced Property
Parking
- 3 Car Garage
Home Design
- Victorian Architecture
- Asphalt Roof
Interior Spaces
- 4,164 Sq Ft Home
- Property has 2 Levels
- Ceiling Fan
- Gas Fireplace
- Living Room with Fireplace
- 4 Fireplaces
- Den with Fireplace
- Tile Flooring
- Crawl Space
Kitchen
- Double Oven
- Microwave
- Dishwasher
- Disposal
Bedrooms and Bathrooms
- 5 Bedrooms | 1 Main Level Bedroom
- Walk-In Closet
Home Security
- Home Security System
- Fire and Smoke Detector
Pool
- In Ground Pool
- Spa
Outdoor Features
- Deck
- Patio
- Storm Cellar or Shelter
- Porch
Schools
- Hillsboro Elementary/ Middle School
- Independence High School
Utilities
- Cooling Available
- Central Heating
- Septic Tank
- High Speed Internet
Community Details
- No Home Owners Association
- Traceland Est Subdivision
Listing and Financial Details
- Assessor Parcel Number 094075 07516 00003075
Map
Home Values in the Area
Average Home Value in this Area
Tax History
| Year | Tax Paid | Tax Assessment Tax Assessment Total Assessment is a certain percentage of the fair market value that is determined by local assessors to be the total taxable value of land and additions on the property. | Land | Improvement |
|---|---|---|---|---|
| 2024 | $8,215 | $436,975 | $97,775 | $339,200 |
| 2023 | $8,215 | $436,975 | $97,775 | $339,200 |
| 2022 | $8,077 | $429,650 | $97,775 | $331,875 |
| 2021 | $8,077 | $429,650 | $97,775 | $331,875 |
| 2020 | $6,974 | $314,125 | $67,900 | $246,225 |
| 2019 | $6,974 | $314,125 | $67,900 | $246,225 |
| 2018 | $6,754 | $314,125 | $67,900 | $246,225 |
| 2017 | $6,754 | $314,125 | $67,900 | $246,225 |
| 2016 | $6,754 | $314,125 | $67,900 | $246,225 |
| 2015 | -- | $236,200 | $52,300 | $183,900 |
| 2014 | -- | $236,200 | $52,300 | $183,900 |
Property History
| Date | Event | Price | Change | Sq Ft Price |
|---|---|---|---|---|
| 05/15/2025 05/15/25 | For Sale | $2,495,000 | +44.6% | $599 / Sq Ft |
| 05/24/2021 05/24/21 | Sold | $1,725,000 | -4.2% | $392 / Sq Ft |
| 04/14/2021 04/14/21 | Pending | -- | -- | -- |
| 03/27/2021 03/27/21 | For Sale | $1,800,000 | -- | $409 / Sq Ft |
Purchase History
| Date | Type | Sale Price | Title Company |
|---|---|---|---|
| Warranty Deed | $1,725,000 | None Available | |
| Warranty Deed | $965,000 | Stonegate Title Llc |
Mortgage History
| Date | Status | Loan Amount | Loan Type |
|---|---|---|---|
| Open | $300,000 | Credit Line Revolving | |
| Open | $475,000 | New Conventional | |
| Previous Owner | $750,000 | New Conventional | |
| Previous Owner | $772,000 | New Conventional |
Similar Homes in Franklin, TN
Source: Realtracs
MLS Number: 2885590
APN: 075-075.16
- 5621 Parker Branch Trail
- 5418 Old 96
- 5450 Old Highway 96
- 5450 Old 96
- 5551 Parker Branch Rd
- 5313 Crown Dr
- 5557 Parker Branch Rd
- 0 Parker Branch Rd Unit RTC2760026
- 0 Parker Branch Rd Unit RTC2760019
- 4048 Old Hillsboro Rd
- 3015 Lockwood Ridge Ln
- 5564 Wilkins Branch Rd
- 0 Old Hillsboro Rd Unit RTC2866473
- 0 Old Hillsboro Rd Unit RTC2776953
- 0 Old Hillsboro Rd Unit RTC2776952
- 0 Old Hillsboro Rd Unit RTC2776949
- 0 Old Hillsboro Rd Unit RTC2776946
- 0 Old Hillsboro Rd Unit RTC2776349
- 0 Old Hillsboro Rd Unit RTC2776346
- 0 Old Hillsboro Rd Unit RTC2776340
