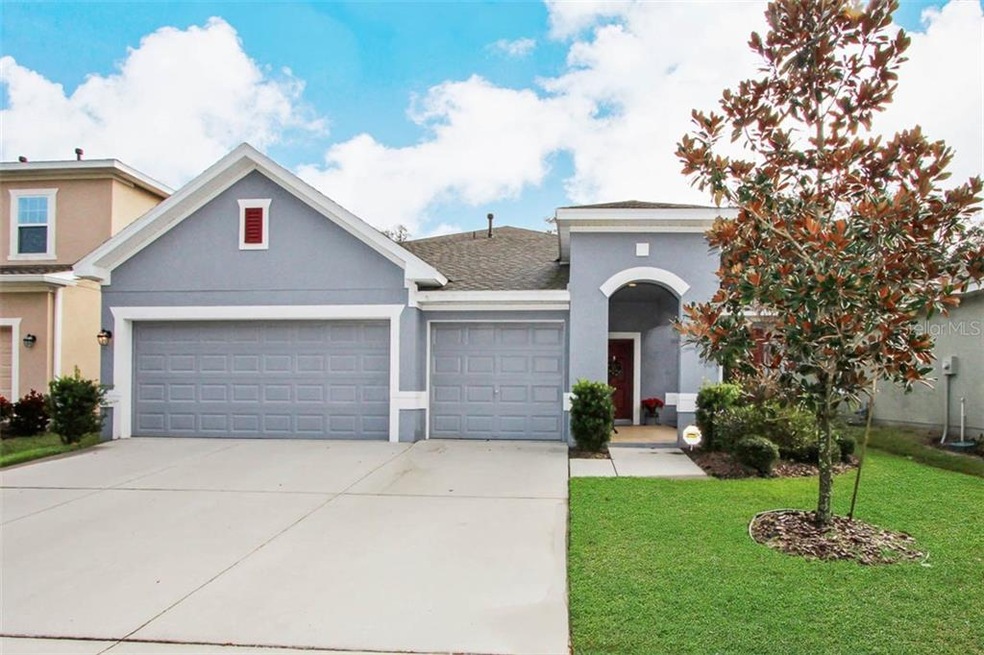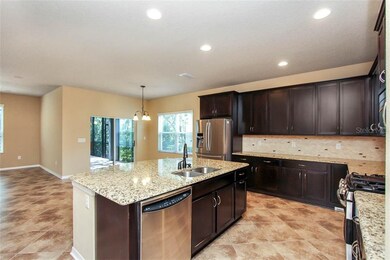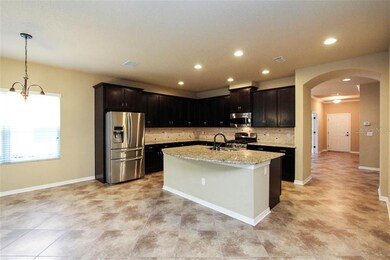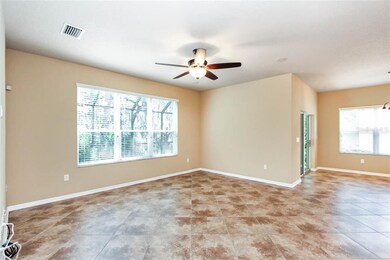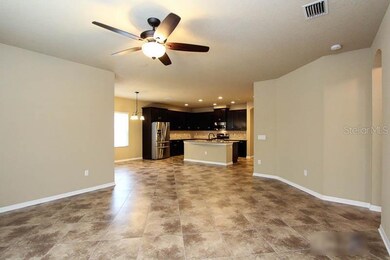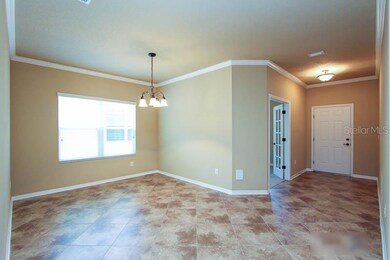
5432 Starling Ridge Dr Lithia, FL 33547
FishHawk Ranch NeighborhoodEstimated Value: $571,717 - $629,000
Highlights
- Oak Trees
- Separate Formal Living Room
- Stone Countertops
- Stowers Elementary School Rated A
- Bonus Room
- Mature Landscaping
About This Home
As of September 2019This lovely 4 bedrooms, 2.5 baths, plus a den and bonus room located on a conservation lot in coveted FishHawk Ranch, only minutes from award-winning amenities & public transportation!
Adjacent to the entry is the cozy den. Continue into the formal dining room and appreciate the beautiful details throughout such as custom paint, crown molding, immaculate ceramic tile placed on the diagonal, plush carpeting and stone countertops in the kitchen and all bathrooms.
Additional touches include recessed lighting, ceiling fans, central vacuum and custom cabinetry in the laundry room! The upstairs bonus room with half bath makes the possibilities endless for this versatile space!
The family chef will adore the custom kitchen with 42” wood cabinetry with crown molding, exquisite backsplash and a sizable preparation island with breakfast bar that overlooks both the kitchen nook with lanai access and family room, making entertaining easy! Stainless steel appliances include French door refrigerator, dishwasher, microwave & gas range.
The master retreat features crown molding which continues through to the master bath, boasting a dual basin vanity, walk-in shower, Jacuzzi tub and sizable walk-in closet.
Fall in love with the lush backyard views from the gorgeous screened and paved lanai.
Home Details
Home Type
- Single Family
Est. Annual Taxes
- $5,388
Year Built
- Built in 2011
Lot Details
- 6,600 Sq Ft Lot
- Near Conservation Area
- West Facing Home
- Mature Landscaping
- Oak Trees
- Land Lease expires 7/1/19
- Property is zoned PD
HOA Fees
- $8 Monthly HOA Fees
Parking
- 3 Car Attached Garage
- Garage Door Opener
- Driveway
- Open Parking
Home Design
- Bi-Level Home
- Slab Foundation
- Tile Roof
- Stucco
Interior Spaces
- 2,844 Sq Ft Home
- Ceiling Fan
- Blinds
- Sliding Doors
- Separate Formal Living Room
- Breakfast Room
- Formal Dining Room
- Den
- Bonus Room
- Fire and Smoke Detector
Kitchen
- Eat-In Kitchen
- Range
- Microwave
- Dishwasher
- Stone Countertops
- Solid Wood Cabinet
Flooring
- Carpet
- Ceramic Tile
Bedrooms and Bathrooms
- 4 Bedrooms
Laundry
- Dryer
- Washer
Outdoor Features
- Covered patio or porch
- Exterior Lighting
Schools
- Stowers Elementary School
- Barrington Middle School
- Newsome High School
Utilities
- Central Heating and Cooling System
- Heating System Uses Natural Gas
- Underground Utilities
- Gas Water Heater
- Cable TV Available
Listing and Financial Details
- Down Payment Assistance Available
- Homestead Exemption
- Visit Down Payment Resource Website
- Legal Lot and Block 0009A / 00001B
- Assessor Parcel Number U-21-30-21-9KR-00001B-0009A.0
- $1,210 per year additional tax assessments
Community Details
Overview
- Association fees include community pool
- Fishhawk Ranch Starling Association
- Fishhawk Ranch Starling Subdivision
- The community has rules related to deed restrictions
- Rental Restrictions
Recreation
- Recreation Facilities
- Community Pool
Ownership History
Purchase Details
Home Financials for this Owner
Home Financials are based on the most recent Mortgage that was taken out on this home.Purchase Details
Similar Homes in Lithia, FL
Home Values in the Area
Average Home Value in this Area
Purchase History
| Date | Buyer | Sale Price | Title Company |
|---|---|---|---|
| Connatser Troy | $360,000 | Foundation Title & Trust Llc | |
| Weekley Homes Lp | $50,000 | Attorney |
Mortgage History
| Date | Status | Borrower | Loan Amount |
|---|---|---|---|
| Open | Connatser Troy | $170,000 |
Property History
| Date | Event | Price | Change | Sq Ft Price |
|---|---|---|---|---|
| 09/20/2019 09/20/19 | Sold | $360,000 | -4.0% | $127 / Sq Ft |
| 08/16/2019 08/16/19 | Pending | -- | -- | -- |
| 07/25/2019 07/25/19 | Price Changed | $375,000 | -2.6% | $132 / Sq Ft |
| 07/09/2019 07/09/19 | Price Changed | $385,000 | -1.0% | $135 / Sq Ft |
| 07/03/2019 07/03/19 | Price Changed | $389,000 | +8.4% | $137 / Sq Ft |
| 07/03/2019 07/03/19 | Price Changed | $359,000 | -7.7% | $126 / Sq Ft |
| 06/07/2019 06/07/19 | Price Changed | $389,000 | -1.5% | $137 / Sq Ft |
| 05/01/2019 05/01/19 | For Sale | $395,000 | -- | $139 / Sq Ft |
Tax History Compared to Growth
Tax History
| Year | Tax Paid | Tax Assessment Tax Assessment Total Assessment is a certain percentage of the fair market value that is determined by local assessors to be the total taxable value of land and additions on the property. | Land | Improvement |
|---|---|---|---|---|
| 2024 | $7,416 | $329,818 | -- | -- |
| 2023 | $7,231 | $320,212 | $0 | $0 |
| 2022 | $7,002 | $310,885 | $0 | $0 |
| 2021 | $6,721 | $301,830 | $0 | $0 |
| 2020 | $6,620 | $297,663 | $73,783 | $223,880 |
| 2019 | $5,670 | $245,859 | $0 | $0 |
| 2018 | $5,613 | $241,275 | $0 | $0 |
| 2017 | $5,560 | $248,089 | $0 | $0 |
| 2016 | $5,510 | $231,452 | $0 | $0 |
| 2015 | $5,563 | $229,843 | $0 | $0 |
| 2014 | $5,536 | $228,019 | $0 | $0 |
| 2013 | -- | $224,649 | $0 | $0 |
Agents Affiliated with this Home
-
Rebecca Kelly

Seller's Agent in 2019
Rebecca Kelly
EATON REALTY
(910) 495-5810
79 in this area
159 Total Sales
-
Craig Eaton

Seller Co-Listing Agent in 2019
Craig Eaton
EATON REALTY
(813) 230-8955
222 in this area
648 Total Sales
-
Loredana Peterson

Buyer's Agent in 2019
Loredana Peterson
EZ CHOICE REALTY
(813) 530-5114
51 in this area
78 Total Sales
Map
Source: Stellar MLS
MLS Number: T3172026
APN: U-21-30-21-9KR-00001B-0009A.0
- 15810 Starling Water Dr
- 15861 Starling Water Dr
- 5401 Match Point Place
- 5409 Fishhawk Ridge Dr
- 15922 Fishhawk Creek Ln
- 15723 Starling Water Dr Unit 1
- 5221 Bannister Park Ln
- 16020 Starling Crossing Dr
- 15721 Starling Water Dr
- 15608 Starling Water Dr
- 15939 Fishhawk View Dr
- 15711 Starling Dale Ln
- 16016 Persimmon Grove Dr
- 15706 Starling Water Dr
- 5305 Sagecrest Dr
- 5722 Fishhawk Ridge Dr
- 15664 Starling Water Dr
- 15733 Fishhawk Falls Dr
- 5310 Sanderling Ridge Dr
- 15855 Fishhawk View Dr
- 5432 Starling Ridge Dr
- 5434 Starling Ridge Dr
- 5430 Starling Ridge Dr
- 5428 Starling Ridge Dr
- 15826 Starling Water Dr
- 15818 Starling Water Dr
- 5426 Starling Ridge Dr
- 15824 Starling Water Dr
- 15828 Starling Water Dr
- 15827 Starling Water Dr
- 5424 Starling Ridge Dr
- 15816 Starling Water Dr
- 5421 Starling Ridge Dr
- 15830 Starling Water Dr
- 15829 Starling Water Dr
- 5419 Starling Ridge Dr
- 15815 Starling Water Dr
- 15832 Starling Water Dr
- 5417 Starling Ridge Dr
