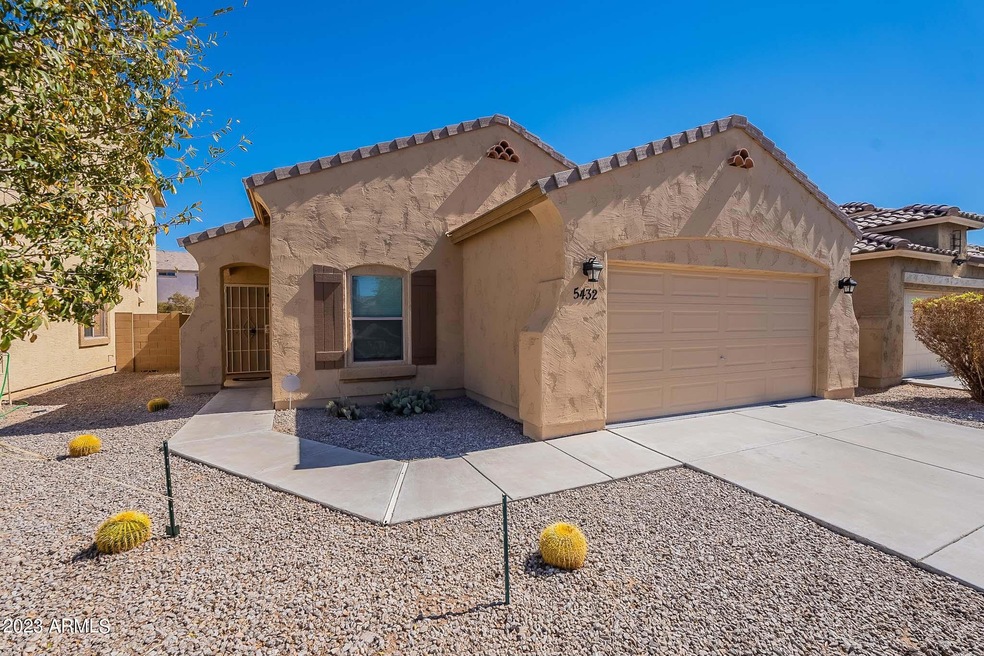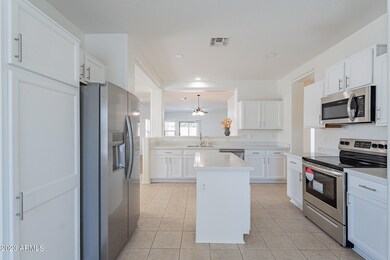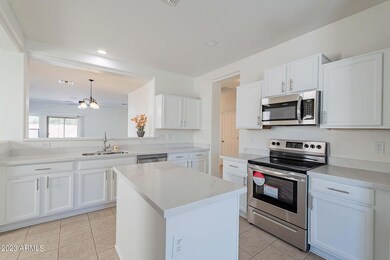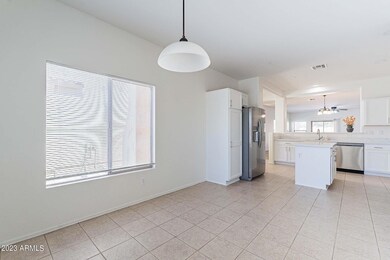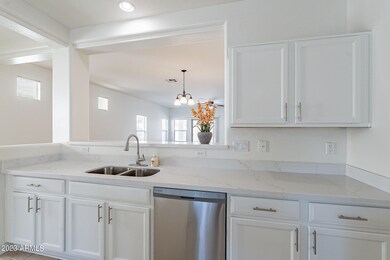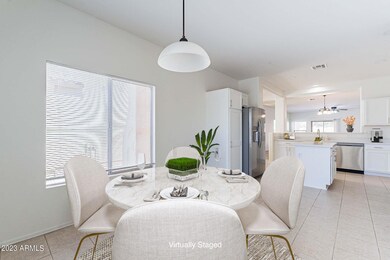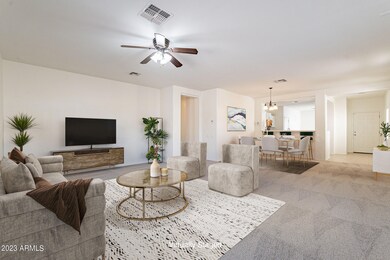
5432 W Park St Laveen, AZ 85339
Laveen NeighborhoodEstimated Value: $359,000 - $402,000
Highlights
- Covered patio or porch
- 2 Car Direct Access Garage
- Eat-In Kitchen
- Phoenix Coding Academy Rated A
- Cul-De-Sac
- Double Pane Windows
About This Home
As of October 2023Experience style and convenience in this move-in-ready 1,802 SF home nestled on a cul-de-sac lot, minutes from the new 202 freeway. With a host of recent upgrades, including new quartz countertops, recessed lighting, refreshed cabinets, fixtures, and SS appliances that infuse modern charm into the space. Bathrooms have been tastefully updated with new fixtures and lighting, complemented by the same stunning quartz countertops. You'll appreciate the large walk-in closet in the main bedroom and new carpeting, fresh paint, and ceiling fans throughout. The 2021 HVAC ensures year-round comfort while optimizing energy efficiency. For added peace of mind, an ADT security system is in place. Seize the opportunity, live for today, and start creating cherished memories with friends and family.
Home Details
Home Type
- Single Family
Est. Annual Taxes
- $1,863
Year Built
- Built in 2006
Lot Details
- 4,950 Sq Ft Lot
- Desert faces the front of the property
- Cul-De-Sac
- Block Wall Fence
- Front Yard Sprinklers
HOA Fees
- $84 Monthly HOA Fees
Parking
- 2 Car Direct Access Garage
- Garage Door Opener
Home Design
- Wood Frame Construction
- Tile Roof
- Stucco
Interior Spaces
- 1,802 Sq Ft Home
- 1-Story Property
- Ceiling height of 9 feet or more
- Ceiling Fan
- Double Pane Windows
- Security System Owned
- Washer and Dryer Hookup
Kitchen
- Kitchen Updated in 2023
- Eat-In Kitchen
- Breakfast Bar
- Built-In Microwave
- Kitchen Island
Flooring
- Floors Updated in 2023
- Carpet
- Tile
Bedrooms and Bathrooms
- 3 Bedrooms
- Bathroom Updated in 2023
- 2 Bathrooms
- Dual Vanity Sinks in Primary Bathroom
Accessible Home Design
- Accessible Hallway
- No Interior Steps
Outdoor Features
- Covered patio or porch
Schools
- Cheatham Elementary School
- Vista Del Sur Accelerated Middle School
- Betty Fairfax High School
Utilities
- Cooling System Updated in 2021
- Central Air
- Heating Available
- Water Softener
- High Speed Internet
- Cable TV Available
Community Details
- Association fees include ground maintenance
- Lighthouse Mgmt Association, Phone Number (623) 691-6500
- Built by Pulte Homes
- Laveen Crossing Unit 3 Subdivision
- FHA/VA Approved Complex
Listing and Financial Details
- Tax Lot 83
- Assessor Parcel Number 104-88-485
Ownership History
Purchase Details
Home Financials for this Owner
Home Financials are based on the most recent Mortgage that was taken out on this home.Purchase Details
Home Financials for this Owner
Home Financials are based on the most recent Mortgage that was taken out on this home.Purchase Details
Purchase Details
Purchase Details
Purchase Details
Home Financials for this Owner
Home Financials are based on the most recent Mortgage that was taken out on this home.Similar Homes in the area
Home Values in the Area
Average Home Value in this Area
Purchase History
| Date | Buyer | Sale Price | Title Company |
|---|---|---|---|
| Walker Natalie Kaye | -- | None Listed On Document | |
| Pitts Natalie Kaye | $395,000 | Old Republic Title Agency | |
| Park & Orchid Llc | -- | Magnus Title Agency | |
| Collegio Janet | $110,000 | Magnus Title Agency | |
| Taylor Bean & Whitaker Mortgage Corp | $245,357 | Fidelity National Title Ins | |
| Mays Duran | $215,990 | Sun Title Agency Co |
Mortgage History
| Date | Status | Borrower | Loan Amount |
|---|---|---|---|
| Open | Walker Natalie Kaye | $254,000 | |
| Previous Owner | Pitts Natalie Kaye | $237,000 | |
| Previous Owner | Mays Duran | $225,000 | |
| Previous Owner | Mays Duran | $172,792 | |
| Previous Owner | Mays Duran | $43,198 |
Property History
| Date | Event | Price | Change | Sq Ft Price |
|---|---|---|---|---|
| 10/23/2023 10/23/23 | Sold | $395,000 | 0.0% | $219 / Sq Ft |
| 09/30/2023 09/30/23 | Pending | -- | -- | -- |
| 09/14/2023 09/14/23 | Price Changed | $395,000 | -4.8% | $219 / Sq Ft |
| 09/07/2023 09/07/23 | For Sale | $415,000 | -- | $230 / Sq Ft |
Tax History Compared to Growth
Tax History
| Year | Tax Paid | Tax Assessment Tax Assessment Total Assessment is a certain percentage of the fair market value that is determined by local assessors to be the total taxable value of land and additions on the property. | Land | Improvement |
|---|---|---|---|---|
| 2025 | $1,760 | $12,662 | -- | -- |
| 2024 | $1,917 | $12,059 | -- | -- |
| 2023 | $1,917 | $27,050 | $5,410 | $21,640 |
| 2022 | $1,863 | $20,360 | $4,070 | $16,290 |
| 2021 | $1,862 | $18,950 | $3,790 | $15,160 |
| 2020 | $1,816 | $16,970 | $3,390 | $13,580 |
| 2019 | $1,817 | $15,420 | $3,080 | $12,340 |
| 2018 | $1,735 | $14,300 | $2,860 | $11,440 |
| 2017 | $1,646 | $12,680 | $2,530 | $10,150 |
| 2016 | $1,567 | $11,800 | $2,360 | $9,440 |
| 2015 | $1,414 | $11,130 | $2,220 | $8,910 |
Agents Affiliated with this Home
-
Reigh Dempsey

Seller's Agent in 2023
Reigh Dempsey
HomeSmart
(602) 614-6895
4 in this area
28 Total Sales
-
Amparo Lopez
A
Buyer's Agent in 2023
Amparo Lopez
West USA Realty
(602) 942-4200
4 in this area
26 Total Sales
Map
Source: Arizona Regional Multiple Listing Service (ARMLS)
MLS Number: 6601943
APN: 104-88-485
- 5526 W Ellis Dr
- 5553 W Minton Ave
- 5342 W Maldonado Rd
- 4305 W Baseline Rd
- 7319 S 56th Dr
- 6618 S 54th Ln
- 5440 W Apollo Rd
- 5425 W Harwell Rd
- 6829 S 58th Ave
- 7925 S 52nd Dr
- 5345 W Leodra Ln
- 5218 W Lydia Ln
- 6928 S 50th Dr Unit 1
- 8009 S 53rd Ave
- 5239 W Leodra Ln
- 8014 S 56th Ave
- 5123 W Novak Way
- 6506 S 50th Ln
- 7242 S 48th Glen
- 7336 S 48th Glen
- 5432 W Park St
- 5436 W Park St
- 5428 W Park St Unit 3
- 5440 W Park St
- 5424 W Park St
- 5419 W Minton Ave
- 5415 W Minton Ave
- 5423 W Minton Ave
- 5420 W Park St
- 5444 W Park St Unit 3
- 5411 W Minton Ave
- 5427 W Minton St
- 5427 W Minton Ave
- 5433 W Park St
- 5429 W Park St Unit 3
- 5407 W Minton Ave
- 5431 W Minton Ave
- 5425 W Park St
- 5437 W Park St
- 5448 W Park St Unit 3
