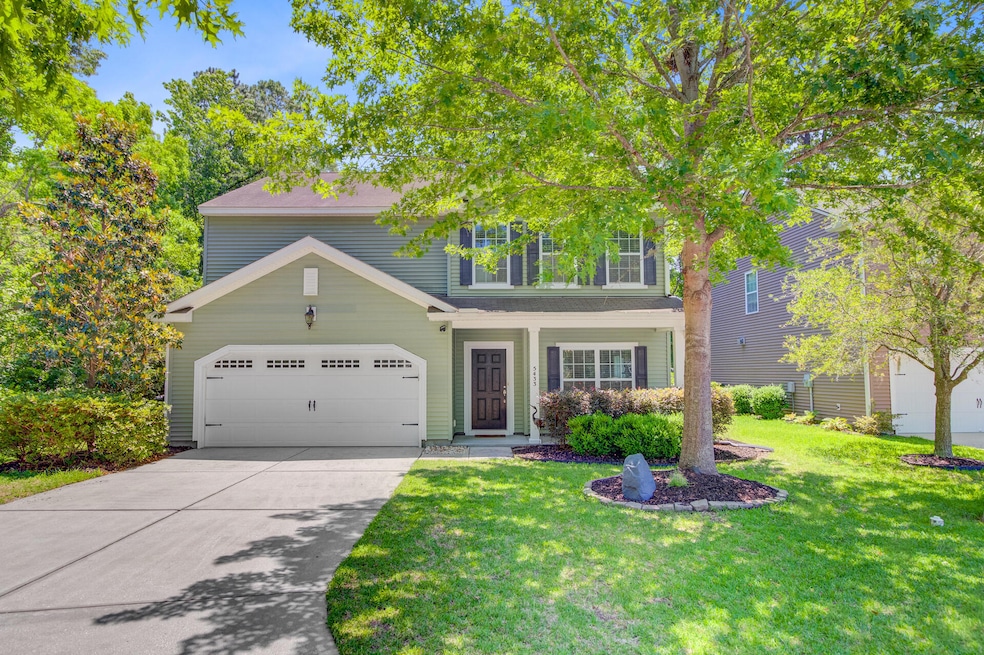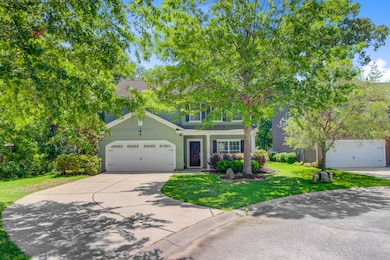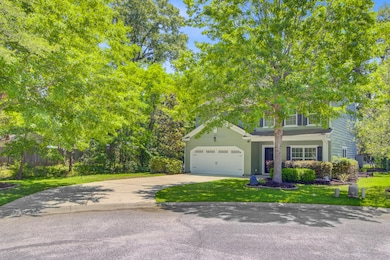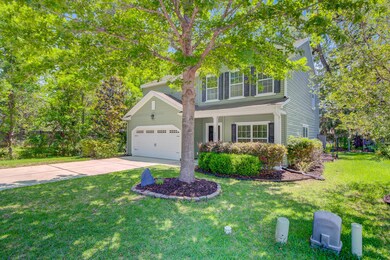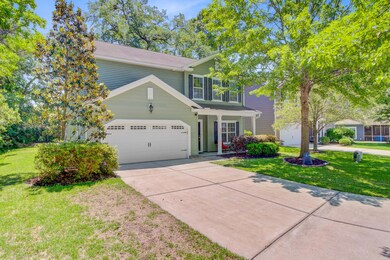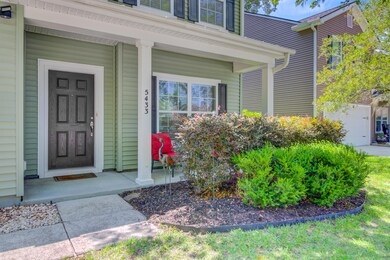
5433 Falling Tide North Charleston, SC 29420
Highlights
- Fireplace in Bedroom
- Pond
- Traditional Architecture
- Fort Dorchester High School Rated A-
- Wooded Lot
- High Ceiling
About This Home
As of August 2025Welcome to 5433 Falling Tide Drive, a charming two-story, 4-bedroom, 2.5-bathroom home nestled in the highly desirable Taylor Plantation community. This vibrant neighborhood offers an amenity center, playground, scenic walking trails, and a community fishing dock--perfect for those who enjoy an active and outdoor lifestyle.Ideally situated on a quiet cul-de-sac, this home boasts serene pond views that can be enjoyed from the newly constructed 14' x 14' screened porch, making it the perfect spot for morning coffee or evening relaxation.The home has been thoughtfully upgraded for comfort and convenience, including: HVAC system (2023), Spacious screened porch (2021), Irrigation system (2020), LVP flooring throughout the entire upstairs and staircase (2020).Upstairs, the generous..primary suite features a luxurious garden tub, separate stand-up shower, and a large walk-in closet complete with a modernized closet rack system.
The kitchen is a chef's delight with Silestone countertops, a farmhouse sink, recessed lighting, and a gas stoveall combining style and function.
If looking for an electric vehicle charger, the garage comes
equipped with a 80Amp Grizzl-E charging station containing a Type 1 J1772 plug, but a converter can be purchased if needed.
Enjoy the peaceful surroundings of this tranquil location, while being just minutes from shopping, dining, and all the conveniences of daily life. Don't miss this opportunity to own a move-in-ready home in one of the area's most sought-after communities!
Last Agent to Sell the Property
Coldwell Banker Realty License #80565 Listed on: 05/22/2025

Home Details
Home Type
- Single Family
Est. Annual Taxes
- $3,006
Year Built
- Built in 2010
Lot Details
- 9,583 Sq Ft Lot
- Cul-De-Sac
- Irrigation
- Wooded Lot
HOA Fees
- $57 Monthly HOA Fees
Parking
- 2 Car Garage
- Carport
Home Design
- Traditional Architecture
- Slab Foundation
- Architectural Shingle Roof
- Vinyl Siding
Interior Spaces
- 2,354 Sq Ft Home
- 2-Story Property
- Smooth Ceilings
- High Ceiling
- Ceiling Fan
- Free Standing Fireplace
- Window Treatments
- Formal Dining Room
Kitchen
- Eat-In Kitchen
- Built-In Gas Oven
- Microwave
- Dishwasher
Bedrooms and Bathrooms
- 4 Bedrooms
- Fireplace in Bedroom
- Garden Bath
Outdoor Features
- Pond
- Screened Patio
Schools
- Eagle Nest Elementary School
- River Oaks Middle School
- Ft. Dorchester High School
Utilities
- Central Air
- No Heating
Community Details
Overview
- Taylor Plantation Subdivision
Recreation
- Park
- Trails
Ownership History
Purchase Details
Home Financials for this Owner
Home Financials are based on the most recent Mortgage that was taken out on this home.Purchase Details
Home Financials for this Owner
Home Financials are based on the most recent Mortgage that was taken out on this home.Purchase Details
Home Financials for this Owner
Home Financials are based on the most recent Mortgage that was taken out on this home.Purchase Details
Home Financials for this Owner
Home Financials are based on the most recent Mortgage that was taken out on this home.Similar Homes in the area
Home Values in the Area
Average Home Value in this Area
Purchase History
| Date | Type | Sale Price | Title Company |
|---|---|---|---|
| Interfamily Deed Transfer | -- | Weeks & Irvine Llc | |
| Warranty Deed | $260,000 | None Available | |
| Deed | $206,339 | -- |
Mortgage History
| Date | Status | Loan Amount | Loan Type |
|---|---|---|---|
| Open | $250,000 | New Conventional | |
| Closed | $248,000 | New Conventional | |
| Closed | $247,000 | New Conventional | |
| Previous Owner | $196,000 | New Conventional | |
| Previous Owner | $188,954 | FHA |
Property History
| Date | Event | Price | Change | Sq Ft Price |
|---|---|---|---|---|
| 08/19/2025 08/19/25 | Sold | $430,000 | -1.1% | $183 / Sq Ft |
| 05/22/2025 05/22/25 | For Sale | $435,000 | +67.3% | $185 / Sq Ft |
| 02/28/2019 02/28/19 | Sold | $260,000 | 0.0% | $110 / Sq Ft |
| 01/29/2019 01/29/19 | Pending | -- | -- | -- |
| 10/04/2018 10/04/18 | For Sale | $260,000 | -- | $110 / Sq Ft |
Tax History Compared to Growth
Tax History
| Year | Tax Paid | Tax Assessment Tax Assessment Total Assessment is a certain percentage of the fair market value that is determined by local assessors to be the total taxable value of land and additions on the property. | Land | Improvement |
|---|---|---|---|---|
| 2024 | $3,006 | $16,665 | $5,200 | $11,465 |
| 2023 | $3,006 | $10,344 | $3,000 | $7,344 |
| 2022 | $2,658 | $10,340 | $3,000 | $7,340 |
| 2021 | $2,658 | $10,340 | $3,000 | $7,340 |
| 2020 | $2,554 | $10,344 | $3,000 | $7,344 |
| 2019 | $2,332 | $9,533 | $3,000 | $6,533 |
| 2018 | $2,240 | $9,040 | $2,000 | $7,040 |
| 2017 | $2,176 | $9,040 | $2,000 | $7,040 |
| 2016 | $2,176 | $9,040 | $2,000 | $7,040 |
| 2015 | $2,170 | $9,040 | $2,000 | $7,040 |
| 2014 | $1,951 | $206,000 | $0 | $0 |
Agents Affiliated with this Home
-
Ann Wood
A
Seller's Agent in 2025
Ann Wood
Coldwell Banker Realty
(843) 478-1129
52 Total Sales
-
Rita Lamar

Buyer's Agent in 2025
Rita Lamar
EarthWay Real Estate
(843) 270-4527
89 Total Sales
-
S
Seller's Agent in 2019
Sara Duggan
Home Solution Real Estate Services
Map
Source: CHS Regional MLS
MLS Number: 25014213
APN: 181-09-06-019
- 5437 River Island Ct
- 8440 Middle River Way
- 4912 Chartwell Dr
- 5417 Ansley Trail
- 5565 Colonial Chatsworth Cir
- 8330 Longridge Rd
- 5511 Colonial Chatsworth Cir
- 3239 Landing Pkwy
- 8318 Child's Cove
- 5470 Rising Tide
- 5411 Overland Trail
- 8328 Berringer Bluff
- 4606 Moss Ct
- 8309 Berringer Bluff
- 5343 Tidewater Dr
- 8305 Wild Indigo
- 8300 Berringer Bluff
- 110 Marsh Hall Dr
- 8464 Athens Way
- 5540 Indigo Fields Blvd
