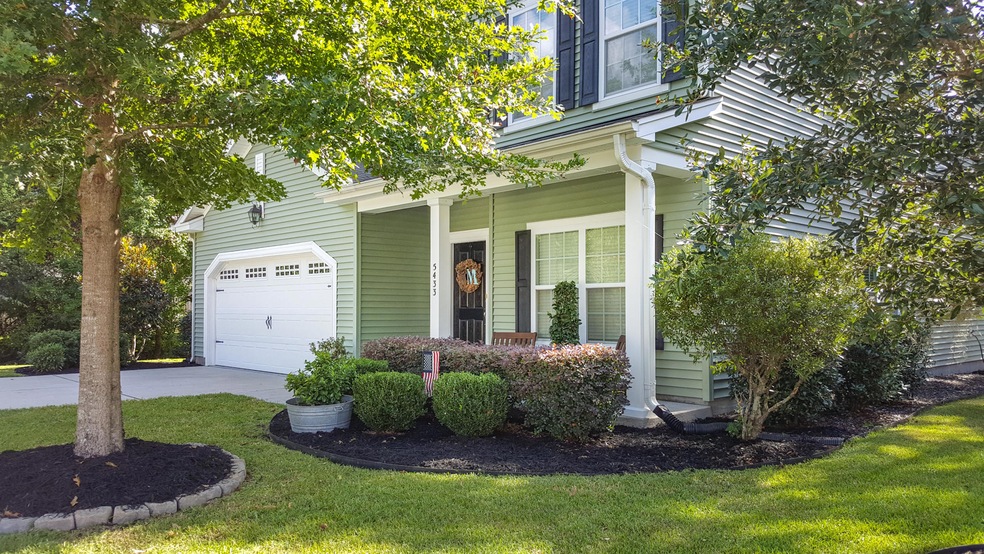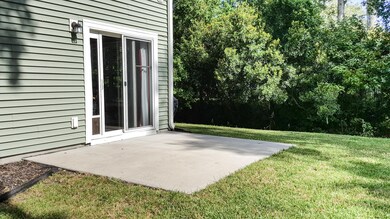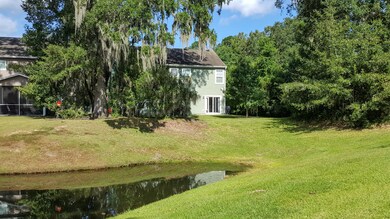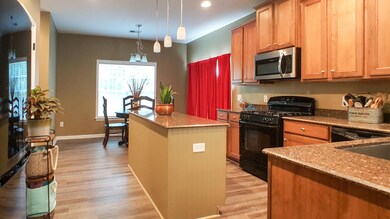
5433 Falling Tide North Charleston, SC 29420
Highlights
- Boat Dock
- Clubhouse
- Pond
- Fort Dorchester High School Rated A-
- Contemporary Architecture
- Wooded Lot
About This Home
As of February 2019A must see, well loved, spacious home! Taylor Plantation features an amenity center with playground, walking trails, a community fishing dock and fabulous neighbors! The kitchen has upgraded 42'' cabinet uppers and rolling tray easy access lowers. Silestone countertops, farmhouse sink, gas stove and recessed lighting! The ideal cul-de-sac home with a pond view! The mature live oak tree and invisible dog fence provide great backyard views. Central to Summerville, West Ashley and Mount Pleasant, with just a 15 minute drive to Charleston Air Force Base! The master bath features a garden soaking tub and separate stand up shower with a large master closet.
Last Agent to Sell the Property
Sara Duggan
Home Solution Real Estate Services License #96947 Listed on: 10/04/2018
Home Details
Home Type
- Single Family
Est. Annual Taxes
- $1,957
Year Built
- Built in 2010
Lot Details
- 9,583 Sq Ft Lot
- Wooded Lot
HOA Fees
- $45 Monthly HOA Fees
Parking
- 2 Car Garage
Home Design
- Contemporary Architecture
- Slab Foundation
- Architectural Shingle Roof
Interior Spaces
- 2,354 Sq Ft Home
- 2-Story Property
- Smooth Ceilings
- Ceiling Fan
- Entrance Foyer
- Family Room
- Formal Dining Room
- Vinyl Flooring
Kitchen
- Eat-In Kitchen
- Dishwasher
- Kitchen Island
Bedrooms and Bathrooms
- 4 Bedrooms
- Walk-In Closet
Eco-Friendly Details
- Energy-Efficient HVAC
Outdoor Features
- Pond
- Screened Patio
Schools
- Eagle Nest Elementary School
- River Oaks Middle School
- Ft. Dorchester High School
Utilities
- No Cooling
- Heating Available
Community Details
Overview
- Taylor Plantation Subdivision
Amenities
- Clubhouse
Recreation
- Boat Dock
Ownership History
Purchase Details
Home Financials for this Owner
Home Financials are based on the most recent Mortgage that was taken out on this home.Purchase Details
Home Financials for this Owner
Home Financials are based on the most recent Mortgage that was taken out on this home.Purchase Details
Home Financials for this Owner
Home Financials are based on the most recent Mortgage that was taken out on this home.Similar Homes in the area
Home Values in the Area
Average Home Value in this Area
Purchase History
| Date | Type | Sale Price | Title Company |
|---|---|---|---|
| Interfamily Deed Transfer | -- | Weeks & Irvine Llc | |
| Warranty Deed | $260,000 | None Available | |
| Deed | $206,339 | -- |
Mortgage History
| Date | Status | Loan Amount | Loan Type |
|---|---|---|---|
| Open | $250,000 | New Conventional | |
| Closed | $248,000 | New Conventional | |
| Closed | $247,000 | New Conventional | |
| Previous Owner | $196,000 | New Conventional | |
| Previous Owner | $188,954 | FHA |
Property History
| Date | Event | Price | Change | Sq Ft Price |
|---|---|---|---|---|
| 05/22/2025 05/22/25 | For Sale | $435,000 | +67.3% | $185 / Sq Ft |
| 02/28/2019 02/28/19 | Sold | $260,000 | 0.0% | $110 / Sq Ft |
| 01/29/2019 01/29/19 | Pending | -- | -- | -- |
| 10/04/2018 10/04/18 | For Sale | $260,000 | -- | $110 / Sq Ft |
Tax History Compared to Growth
Tax History
| Year | Tax Paid | Tax Assessment Tax Assessment Total Assessment is a certain percentage of the fair market value that is determined by local assessors to be the total taxable value of land and additions on the property. | Land | Improvement |
|---|---|---|---|---|
| 2024 | $3,006 | $16,665 | $5,200 | $11,465 |
| 2023 | $3,006 | $10,344 | $3,000 | $7,344 |
| 2022 | $2,658 | $10,340 | $3,000 | $7,340 |
| 2021 | $2,658 | $10,340 | $3,000 | $7,340 |
| 2020 | $2,554 | $10,344 | $3,000 | $7,344 |
| 2019 | $2,332 | $9,533 | $3,000 | $6,533 |
| 2018 | $2,240 | $9,040 | $2,000 | $7,040 |
| 2017 | $2,176 | $9,040 | $2,000 | $7,040 |
| 2016 | $2,176 | $9,040 | $2,000 | $7,040 |
| 2015 | $2,170 | $9,040 | $2,000 | $7,040 |
| 2014 | $1,951 | $206,000 | $0 | $0 |
Agents Affiliated with this Home
-
S
Seller's Agent in 2019
Sara Duggan
Home Solution Real Estate Services
-
Ann Wood
A
Buyer's Agent in 2019
Ann Wood
Coldwell Banker Realty
(843) 478-1129
48 Total Sales
Map
Source: CHS Regional MLS
MLS Number: 18027178
APN: 181-09-06-019
- 5451 Kings River Dr
- 8409 Hidden Bakers Trace
- 5445 Ansley Trail
- 5565 Colonial Chatsworth Cir
- 5559 Colonial Chatsworth Cir Unit 109A
- 8330 Longridge Rd
- 5514 Colonial Chatsworth Cir
- 3230 Landing Pkwy
- 4788 Porter Dr
- 176 Hainsworth Dr
- 173 Hainsworth Dr
- 5400 Turning Tide
- 4606 Moss Ct
- 8309 Berringer Bluff
- 5347 Sundial Ct
- 4618 Moss Ct
- 8300 Berringer Bluff
- 5440 Overland Trail
- 107 Hainsworth Dr
- 5509 Copper Trace






