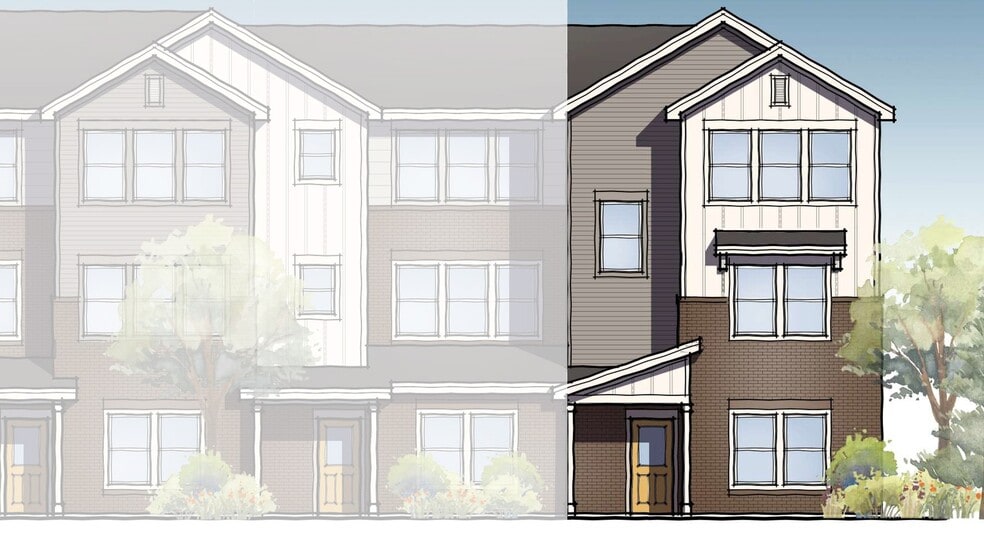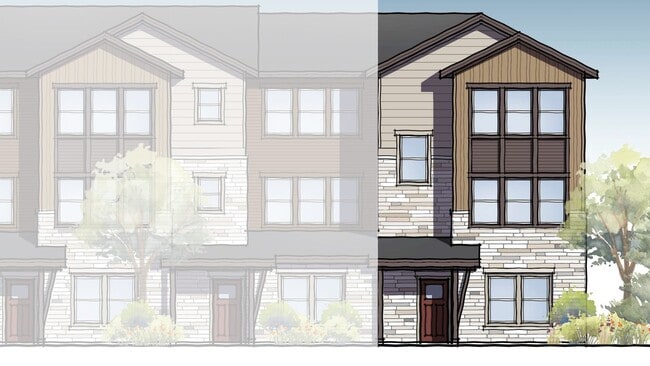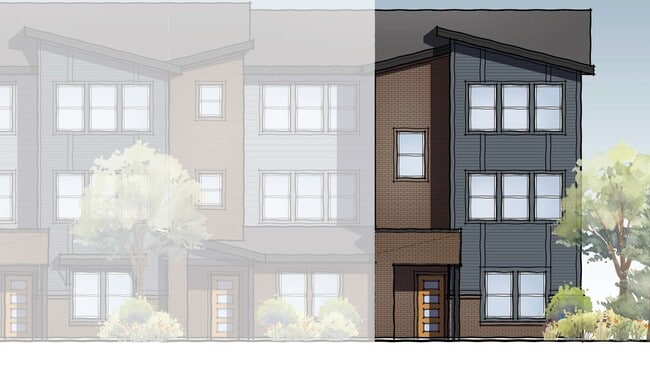
5433 N Eaton Park Way Aurora, CO 80019
Windler - Windler TownhomesEstimated payment $3,237/month
Highlights
- New Construction
- Clubhouse
- Community Indoor Pool
- Buffalo Trail Elementary School Rated A-
- Views Throughout Community
- Tennis Courts
About This Home
Step into modern comfort and effortless style in this stunning 3-story townhome nestled in the vibrant Windler neighborhood. Designed for today’s lifestyle, the main floor features a flexible space perfect for a home office, gym, or guest retreat. The second floor boasts an open-concept kitchen and dining area alongside a serene primary suite. Upstairs, two additional bedrooms and a spacious living room offer the ideal spot to unwind or entertain. Sleek quartz countertops, maple cabinetry, and rich laminate hardwood floors create a polished, modern aesthetic, enhanced by recessed lighting and large sun-filled windows. Enjoy the ease of a stainless-steel appliance package, central air, and a tankless water heater. Experience the best of community living with a 23-acre park, pool, community center, dog parks, and playgrounds—all just steps from your door.
Sales Office
| Monday |
12:00 PM - 5:00 PM
|
| Tuesday - Wednesday |
Closed
|
| Thursday - Saturday |
10:00 AM - 5:00 PM
|
| Sunday |
12:00 PM - 5:00 PM
|
Home Details
Home Type
- Single Family
HOA Fees
- $150 Monthly HOA Fees
Parking
- 2 Car Garage
Taxes
- No Special Tax
Home Design
- New Construction
Bedrooms and Bathrooms
- 3 Bedrooms
Additional Features
- 3-Story Property
- Courtyard
Community Details
Overview
- Views Throughout Community
- Mountain Views Throughout Community
Amenities
- Community Garden
- Community Fire Pit
- Outdoor Fireplace
- Courtyard
- Clubhouse
- Community Center
- Amenity Center
Recreation
- Tennis Courts
- Community Basketball Court
- Volleyball Courts
- Pickleball Courts
- Community Playground
- Tennis Club
- Community Indoor Pool
- Lap or Exercise Community Pool
- Park
- Hammock Area
- Dog Park
- Event Lawn
- Recreational Area
- Hiking Trails
- Trails
Map
Other Move In Ready Homes in Windler - Windler Townhomes
About the Builder
- Sorrel Ranch
- 2132 S Irvington Ct
- 21302 E Radcliff Place
- 24329 E Glasgow Cir
- Guilford Estates - The Grand Collection
- 6776 S Flanders Ct
- 6954 S Espana Way
- Inspiration - Hilltop 55+ 55s
- Trails at Smoky Hill
- Harvest Crossing
- 8644 S Quemoy St
- 10811 Shadow Pines Rd
- 8654 S Quemoy St
- 13171 Frannys Way Unit 1
- 18269 E Hampden Place
- 8831 S Quemoy St
- 22057 E Rockinghorse Pkwy
- 3677 S Uravan St
- 10201 Inspiration Dr
- 8895 S Riviera Way


