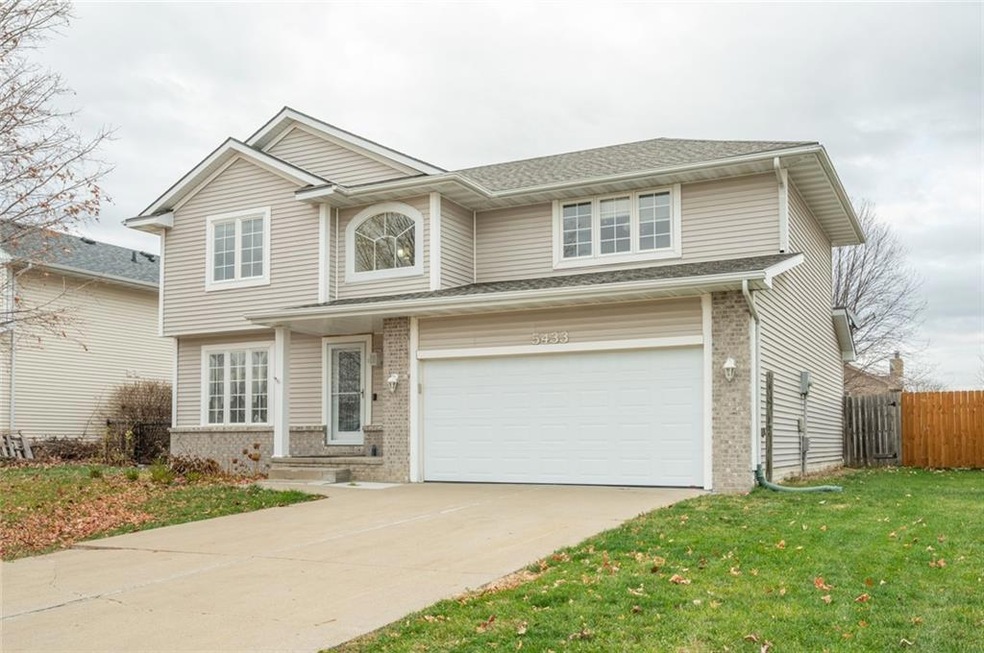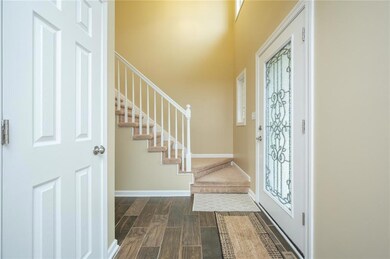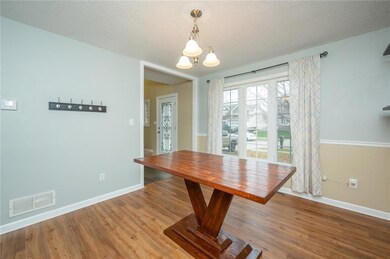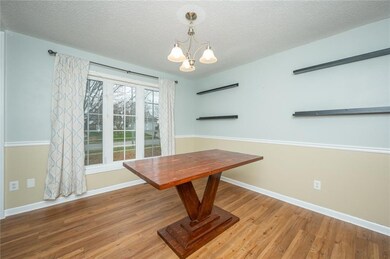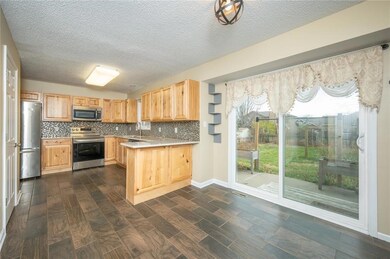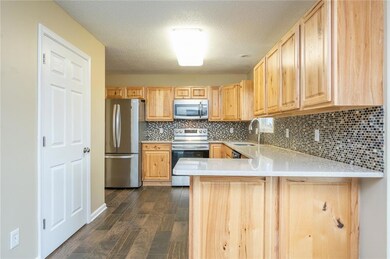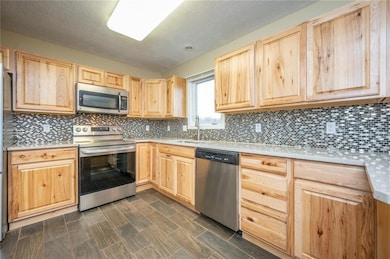
5433 NW 92nd St Johnston, IA 50131
Southwest Johnston NeighborhoodHighlights
- 1 Fireplace
- No HOA
- Forced Air Heating and Cooling System
- Summit Middle School Rated A-
About This Home
As of March 2023This 3 bedroom Johnston two story checks all the boxes! The main level boasts a large open kitchen with views to the back yard and living room. There is plenty of space for a kitchen table as well. The second level features 3 large bedrooms with a proper owner's suite and walk in closet. You'll love the extra finished space in the basement that makes for an ideal rec room and hangout space for the whole family. Best of all you'll love calling this Johnston community your new home. Located close to sought after Johnston schools as well as parks, walking trails, shopping, and more. Come take a look for yourself, we think you'll love what you find.
Home Details
Home Type
- Single Family
Est. Annual Taxes
- $5,376
Year Built
- Built in 1999
Lot Details
- 7,800 Sq Ft Lot
- Lot Dimensions are 60x130
Interior Spaces
- 1,686 Sq Ft Home
- 2-Story Property
- 1 Fireplace
- Finished Basement
Bedrooms and Bathrooms
- 3 Bedrooms
Parking
- 2 Car Attached Garage
- Driveway
Utilities
- Forced Air Heating and Cooling System
Community Details
- No Home Owners Association
Listing and Financial Details
- Assessor Parcel Number 24100815616000
Ownership History
Purchase Details
Home Financials for this Owner
Home Financials are based on the most recent Mortgage that was taken out on this home.Purchase Details
Home Financials for this Owner
Home Financials are based on the most recent Mortgage that was taken out on this home.Purchase Details
Home Financials for this Owner
Home Financials are based on the most recent Mortgage that was taken out on this home.Purchase Details
Purchase Details
Home Financials for this Owner
Home Financials are based on the most recent Mortgage that was taken out on this home.Purchase Details
Home Financials for this Owner
Home Financials are based on the most recent Mortgage that was taken out on this home.Purchase Details
Home Financials for this Owner
Home Financials are based on the most recent Mortgage that was taken out on this home.Purchase Details
Home Financials for this Owner
Home Financials are based on the most recent Mortgage that was taken out on this home.Purchase Details
Home Financials for this Owner
Home Financials are based on the most recent Mortgage that was taken out on this home.Similar Homes in Johnston, IA
Home Values in the Area
Average Home Value in this Area
Purchase History
| Date | Type | Sale Price | Title Company |
|---|---|---|---|
| Warranty Deed | $300,000 | -- | |
| Warranty Deed | $255,000 | None Available | |
| Warranty Deed | -- | None Available | |
| Warranty Deed | $250,000 | None Available | |
| Quit Claim Deed | -- | None Available | |
| Contract Of Sale | $225,000 | None Available | |
| Contract Of Sale | $215,000 | -- | |
| Warranty Deed | -- | -- | |
| Warranty Deed | $199,500 | -- | |
| Corporate Deed | $162,000 | -- |
Mortgage History
| Date | Status | Loan Amount | Loan Type |
|---|---|---|---|
| Open | $291,000 | New Conventional | |
| Previous Owner | $242,250 | New Conventional | |
| Previous Owner | $200,000 | Adjustable Rate Mortgage/ARM | |
| Previous Owner | $219,000 | Seller Take Back | |
| Previous Owner | $163,321 | Unknown | |
| Previous Owner | $210,637 | Seller Take Back | |
| Previous Owner | $160,000 | Purchase Money Mortgage | |
| Previous Owner | $129,000 | No Value Available |
Property History
| Date | Event | Price | Change | Sq Ft Price |
|---|---|---|---|---|
| 03/03/2023 03/03/23 | Sold | $300,000 | -3.2% | $178 / Sq Ft |
| 01/09/2023 01/09/23 | Pending | -- | -- | -- |
| 01/06/2023 01/06/23 | Price Changed | $310,000 | -6.1% | $184 / Sq Ft |
| 11/11/2022 11/11/22 | For Sale | $330,000 | +29.4% | $196 / Sq Ft |
| 07/19/2019 07/19/19 | Sold | $255,000 | 0.0% | $151 / Sq Ft |
| 07/19/2019 07/19/19 | Pending | -- | -- | -- |
| 06/11/2019 06/11/19 | For Sale | $255,000 | +2.0% | $151 / Sq Ft |
| 02/28/2018 02/28/18 | Sold | $250,000 | 0.0% | $148 / Sq Ft |
| 02/28/2018 02/28/18 | Pending | -- | -- | -- |
| 01/16/2018 01/16/18 | For Sale | $250,000 | -- | $148 / Sq Ft |
Tax History Compared to Growth
Tax History
| Year | Tax Paid | Tax Assessment Tax Assessment Total Assessment is a certain percentage of the fair market value that is determined by local assessors to be the total taxable value of land and additions on the property. | Land | Improvement |
|---|---|---|---|---|
| 2024 | $5,200 | $310,100 | $63,200 | $246,900 |
| 2023 | $4,686 | $310,100 | $63,200 | $246,900 |
| 2022 | $5,234 | $254,600 | $53,200 | $201,400 |
| 2021 | $5,184 | $254,600 | $53,200 | $201,400 |
| 2020 | $5,096 | $240,400 | $50,300 | $190,100 |
| 2019 | $5,334 | $240,400 | $50,300 | $190,100 |
| 2018 | $5,396 | $233,300 | $45,700 | $187,600 |
| 2017 | $4,902 | $233,300 | $45,700 | $187,600 |
| 2016 | $4,800 | $207,900 | $40,200 | $167,700 |
| 2015 | $4,800 | $207,900 | $40,200 | $167,700 |
| 2014 | $4,512 | $192,800 | $36,700 | $156,100 |
Agents Affiliated with this Home
-

Seller's Agent in 2023
Seth Walker
RE/MAX
(515) 577-3728
7 in this area
523 Total Sales
-

Buyer's Agent in 2023
Taylor Marvin
Real Broker, LLC
(515) 669-3592
1 in this area
57 Total Sales
-

Seller's Agent in 2019
Tresa Boal
BHHS First Realty Westown
(515) 537-5319
34 Total Sales
-

Buyer's Agent in 2019
Tina Knox
BHHS First Realty Westown
(515) 707-7491
3 in this area
91 Total Sales
-
T
Seller's Agent in 2018
Tanis Holmquist
RE/MAX
-
B
Seller Co-Listing Agent in 2018
Brenda Tart
Realty ONE Group Impact
(515) 988-5720
34 Total Sales
Map
Source: Des Moines Area Association of REALTORS®
MLS Number: 663620
APN: 241-00815616000
- 5417 NW 92nd St
- 5424 NW 91st St
- 5428 NW 90th St
- 9217 Ridgeview Dr
- 5451 Longview Ct Unit 6
- 5501 NW 93rd St
- 5425 NW 90th St
- 5429 NW 90th St
- 5480 Longview Ct Unit 1
- 5462 Longview Ct Unit 1
- 5433 NW 89th St
- 5418 Longview Ct Unit 1
- 9021 Timberwood Dr
- 9017 Timberwood Dr
- 9009 Timberwood Dr
- 9008 Timberwood Dr
- 9005 Timberwood Dr
- 9004 Timberwood Dr
- 9001 Timberwood Dr
- 9016 Timberwood Dr
