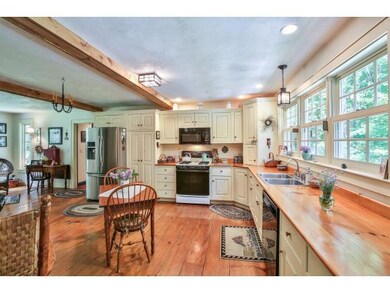
5434 Rush Meadow Rd West Windsor, VT 05089
Highlights
- 6.71 Acre Lot
- Countryside Views
- Farm
- Cape Cod Architecture
- Deck
- Multiple Fireplaces
About This Home
As of October 2024LOVELY NEWER REPRODUCTION CAPE IN PRIME RUSH MEADOW NEIGHBORHOOD. This is a wonderful, peaceful setting- a perfect balance of bright sunshine, pasture, and wooded landscape. The house is immaculate and well designed with an open floor plan and historic touches throughout. The first floor master suite is spacious with a private deck. There are two large bedrooms on the second floor, a bonus room, and large second floor landing perfect as a playroom or office. There is another family room above the garage, and an ample basement with walk out if you needed more space. You will enjoy tending the gardens with artisan stonewalls as hummingbirds fly over head. Property is only minutes from the prestigious Green Mountain Horse Association (GMHA), and has direct access to the trail network for riding horses, skiing, hiking or snowmobiling. There is an existing pasture on the property that could be expanded with idyllic pond site, perfect for animals. Quick access to Woodstock and Interstates.
Last Agent to Sell the Property
Snyder Donegan Real Estate Group License #068745 Listed on: 06/02/2015
Last Buyer's Agent
Snyder Donegan Real Estate Group License #068745 Listed on: 06/02/2015
Home Details
Home Type
- Single Family
Est. Annual Taxes
- $10,233
Year Built
- Built in 2003
Lot Details
- 6.71 Acre Lot
- Lot Sloped Up
- Wooded Lot
Parking
- 2 Car Attached Garage
- Stone Driveway
Home Design
- Cape Cod Architecture
- Concrete Foundation
- Wood Frame Construction
- Shingle Roof
- Wood Siding
- Cedar
Interior Spaces
- 2-Story Property
- Central Vacuum
- Multiple Fireplaces
- Wood Burning Fireplace
- Window Screens
- Combination Dining and Living Room
- Countryside Views
Kitchen
- Open to Family Room
- Walk-In Pantry
- Gas Cooktop
- Dishwasher
Flooring
- Softwood
- Carpet
- Tile
Bedrooms and Bathrooms
- 3 Bedrooms
- Main Floor Bedroom
- Walk-In Closet
- Bathroom on Main Level
Laundry
- Laundry on main level
- Dryer
- Washer
Unfinished Basement
- Basement Fills Entire Space Under The House
- Connecting Stairway
- Interior Basement Entry
Home Security
- Carbon Monoxide Detectors
- Fire and Smoke Detector
Farming
- Farm
- Agricultural
Utilities
- Dehumidifier
- Heating System Uses Gas
- 200+ Amp Service
- Private Water Source
- Drilled Well
- Liquid Propane Gas Water Heater
- Septic Tank
- Private Sewer
- Shared Sewer
- High Speed Internet
Additional Features
- Hard or Low Nap Flooring
- Deck
- Grass Field
Listing and Financial Details
- Exclusions: Sugar House
Ownership History
Purchase Details
Home Financials for this Owner
Home Financials are based on the most recent Mortgage that was taken out on this home.Similar Homes in the area
Home Values in the Area
Average Home Value in this Area
Purchase History
| Date | Type | Sale Price | Title Company |
|---|---|---|---|
| Deed | $445,000 | -- | |
| Deed | $445,000 | -- |
Property History
| Date | Event | Price | Change | Sq Ft Price |
|---|---|---|---|---|
| 10/29/2024 10/29/24 | Sold | $975,000 | +5.4% | $326 / Sq Ft |
| 09/02/2024 09/02/24 | Pending | -- | -- | -- |
| 08/27/2024 08/27/24 | For Sale | $925,000 | +107.9% | $310 / Sq Ft |
| 02/07/2017 02/07/17 | Sold | $445,000 | -15.2% | $145 / Sq Ft |
| 11/12/2016 11/12/16 | Pending | -- | -- | -- |
| 06/02/2015 06/02/15 | For Sale | $524,900 | -- | $171 / Sq Ft |
Tax History Compared to Growth
Tax History
| Year | Tax Paid | Tax Assessment Tax Assessment Total Assessment is a certain percentage of the fair market value that is determined by local assessors to be the total taxable value of land and additions on the property. | Land | Improvement |
|---|---|---|---|---|
| 2024 | $8,274 | $772,300 | $222,800 | $549,500 |
| 2023 | $8,274 | $496,000 | $147,300 | $348,700 |
| 2022 | $9,651 | $496,000 | $147,300 | $348,700 |
| 2021 | $10,568 | $496,000 | $147,300 | $348,700 |
| 2020 | $10,131 | $496,000 | $147,300 | $348,700 |
| 2019 | $10,983 | $496,000 | $147,300 | $348,700 |
| 2018 | $11,514 | $496,000 | $147,300 | $348,700 |
| 2016 | $11,568 | $497,000 | $147,300 | $349,700 |
Agents Affiliated with this Home
-
David Donegan

Seller's Agent in 2024
David Donegan
Snyder Donegan Real Estate Group
(603) 443-0044
7 in this area
156 Total Sales
-
Mary Mayhew

Seller Co-Listing Agent in 2024
Mary Mayhew
Snyder Donegan Real Estate Group
(802) 356-3776
2 in this area
58 Total Sales
Map
Source: PrimeMLS
MLS Number: 4427014
APN: 738-235-10899
- 699 Spear Cemetery Rd
- 403 Horse Shoe Way
- 95 Jenne Rd
- 5851 South Rd
- 5000 Vermont 106
- 0 Noah Wood Rd
- 4945 South Rd
- 61 Academy Cir
- 77 Newton Rd
- 3914 South Rd
- 419 Baileys Mills Rd
- 00 Long Hill Rd
- 181 Banister Rd
- 115 Eastman Rd
- 115 Eastman Rd
- 2090 Randall Rd
- 258 Densmore Hill Rd
- 65 Bergland Ln
- 181 Banister Rd
- 1782 Randall Rd






