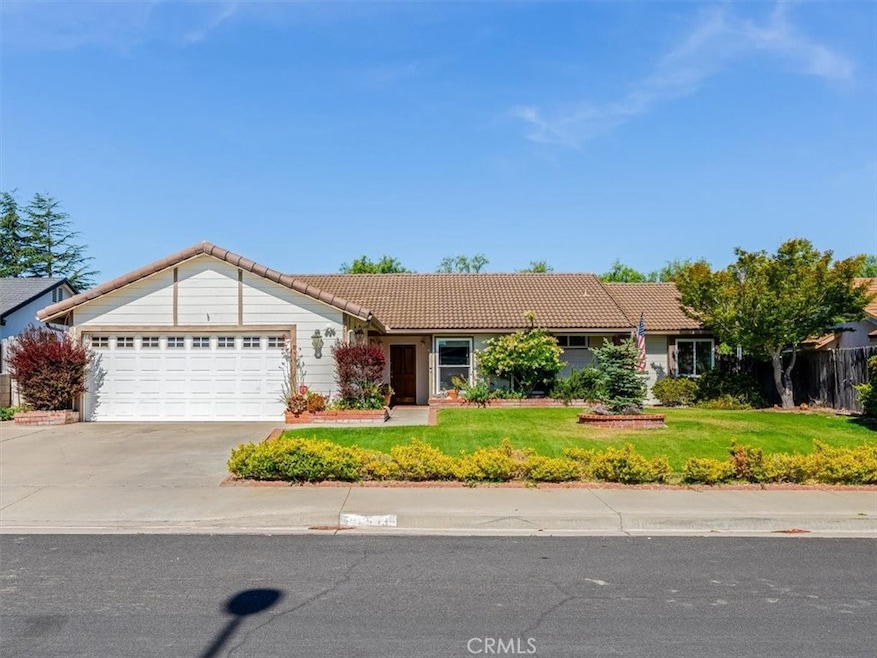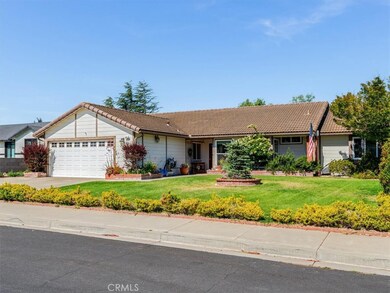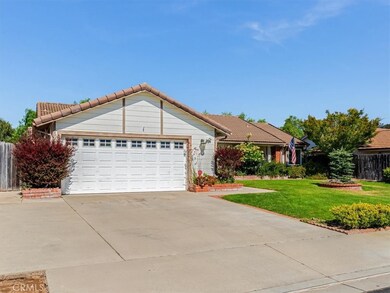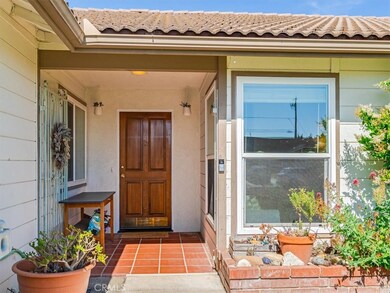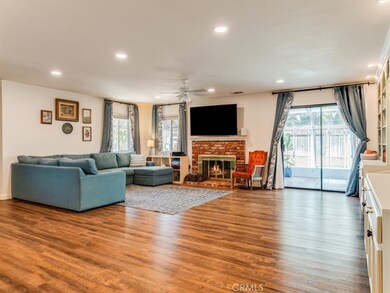
5435 Del Norte Way Santa Maria, CA 93455
Highlights
- Updated Kitchen
- High Ceiling
- Neighborhood Views
- Sun or Florida Room
- No HOA
- Home Office
About This Home
As of July 2025Tucked into a quiet, sought-after neighborhood in Orcutt, this home offers the perfect blend of comfort, charm, and convenience. You're just minutes from top-rated schools, shopping, and endless outdoor activities. Inside, you'll find soaring vaulted ceilings and an open floor plan that creates a warm, welcoming feel. One of the standout features is the spacious sunroom that opens to a backyard oasis—complete with orange, lemon, and peach trees, plus a side yard garden where we've grown everything from strawberries to potatoes. The oversized primary bedroom easily fits a king-sized bed with room to spare, while two additional bedrooms are ideal for kids, guests, or a home office. Near the entrance, you'll find a versatile bonus room we've lovingly called the playroom—perfect for keeping an eye on the kids while entertaining or relaxing. It can easily be a 4th bedroom if desired. The home has been thoughtfully upgraded with custom built-ins, a fully remodeled kitchen, energy-efficient LED recessed lighting, and permanent exterior lighting that can be customized year-round. It's a home that's been deeply loved, and ready for its next chapter. Call your favorite agent to schedule a showing today!
Last Agent to Sell the Property
CHAMPION Real Estate Brokerage Phone: 805-260-4860 License #02036823 Listed on: 05/30/2025
Home Details
Home Type
- Single Family
Est. Annual Taxes
- $6,433
Year Built
- Built in 1983 | Remodeled
Lot Details
- 6,970 Sq Ft Lot
- Wood Fence
- Fence is in good condition
- Front and Back Yard Sprinklers
- Density is up to 1 Unit/Acre
- Property is zoned 10-R-1
Parking
- 2 Car Attached Garage
- Parking Available
- Driveway
Home Design
- Turnkey
- Slab Foundation
- Tile Roof
Interior Spaces
- 1,751 Sq Ft Home
- 1-Story Property
- High Ceiling
- Ceiling Fan
- Recessed Lighting
- Gas Fireplace
- Double Pane Windows
- Living Room with Fireplace
- Dining Room
- Home Office
- Sun or Florida Room
- Laminate Flooring
- Neighborhood Views
Kitchen
- Updated Kitchen
- Gas Oven
- Microwave
- Dishwasher
Bedrooms and Bathrooms
- 3 Main Level Bedrooms
- Remodeled Bathroom
- 2 Full Bathrooms
- Dual Vanity Sinks in Primary Bathroom
- Bathtub
- Walk-in Shower
Laundry
- Laundry Room
- Laundry in Garage
Home Security
- Security Lights
- Carbon Monoxide Detectors
- Fire and Smoke Detector
Outdoor Features
- Concrete Porch or Patio
- Exterior Lighting
- Rain Gutters
Utilities
- Forced Air Heating System
- Natural Gas Connected
- Phone Available
- Cable TV Available
Listing and Financial Details
- Tax Lot 28
- Tax Tract Number 13086
- Assessor Parcel Number 103710008
- Seller Considering Concessions
Community Details
Overview
- No Home Owners Association
- Orcutt East Subdivision
Recreation
- Dog Park
Ownership History
Purchase Details
Home Financials for this Owner
Home Financials are based on the most recent Mortgage that was taken out on this home.Purchase Details
Home Financials for this Owner
Home Financials are based on the most recent Mortgage that was taken out on this home.Purchase Details
Home Financials for this Owner
Home Financials are based on the most recent Mortgage that was taken out on this home.Purchase Details
Home Financials for this Owner
Home Financials are based on the most recent Mortgage that was taken out on this home.Purchase Details
Home Financials for this Owner
Home Financials are based on the most recent Mortgage that was taken out on this home.Similar Homes in Santa Maria, CA
Home Values in the Area
Average Home Value in this Area
Purchase History
| Date | Type | Sale Price | Title Company |
|---|---|---|---|
| Grant Deed | $739,000 | Fidelity National Title Compan | |
| Warranty Deed | -- | First American Title Company | |
| Warranty Deed | $437,500 | First American Title Company | |
| Interfamily Deed Transfer | -- | Nations Title Company | |
| Interfamily Deed Transfer | -- | Chicago Title Company | |
| Grant Deed | $378,000 | Chicago Title Company |
Mortgage History
| Date | Status | Loan Amount | Loan Type |
|---|---|---|---|
| Open | $275,000 | No Value Available | |
| Open | $464,000 | New Conventional | |
| Previous Owner | $424,375 | No Value Available | |
| Previous Owner | $200,000 | New Conventional | |
| Previous Owner | $262,000 | Unknown | |
| Previous Owner | $280,000 | Purchase Money Mortgage | |
| Previous Owner | $135,000 | Unknown | |
| Previous Owner | $130,000 | Unknown |
Property History
| Date | Event | Price | Change | Sq Ft Price |
|---|---|---|---|---|
| 07/10/2025 07/10/25 | Sold | $739,000 | 0.0% | $422 / Sq Ft |
| 06/08/2025 06/08/25 | Pending | -- | -- | -- |
| 05/30/2025 05/30/25 | For Sale | $739,000 | +68.9% | $422 / Sq Ft |
| 04/05/2019 04/05/19 | Sold | $437,500 | -2.6% | $250 / Sq Ft |
| 03/15/2019 03/15/19 | Pending | -- | -- | -- |
| 12/28/2018 12/28/18 | Price Changed | $449,000 | -2.2% | $256 / Sq Ft |
| 11/29/2018 11/29/18 | For Sale | $459,000 | -- | $262 / Sq Ft |
Tax History Compared to Growth
Tax History
| Year | Tax Paid | Tax Assessment Tax Assessment Total Assessment is a certain percentage of the fair market value that is determined by local assessors to be the total taxable value of land and additions on the property. | Land | Improvement |
|---|---|---|---|---|
| 2023 | $6,433 | $469,085 | $233,202 | $235,883 |
| 2022 | $6,248 | $459,888 | $228,630 | $231,258 |
| 2021 | $6,118 | $450,872 | $224,148 | $226,724 |
| 2020 | $6,075 | $446,250 | $221,850 | $224,400 |
| 2019 | $6,278 | $461,000 | $253,000 | $208,000 |
| 2018 | $6,115 | $452,000 | $248,000 | $204,000 |
| 2017 | $5,519 | $410,000 | $225,000 | $185,000 |
| 2016 | $4,493 | $328,000 | $180,000 | $148,000 |
| 2014 | $4,092 | $306,000 | $168,000 | $138,000 |
Agents Affiliated with this Home
-
Mason Frakes

Seller's Agent in 2025
Mason Frakes
CHAMPION Real Estate
(805) 260-4860
59 in this area
129 Total Sales
-
Charlotte Pettit

Buyer's Agent in 2025
Charlotte Pettit
Modern Broker-Pismo Beach
(805) 717-7457
48 in this area
93 Total Sales
-
Jay Bond

Seller's Agent in 2019
Jay Bond
eXp Realty of California, Inc.
(805) 709-4027
27 in this area
247 Total Sales
-
M
Buyer's Agent in 2019
Michael Ramirez
New America Realty
Map
Source: California Regional Multiple Listing Service (CRMLS)
MLS Number: PI25121263
APN: 103-710-008
- 4916 Tonya Ln
- 605 Agapanthus Way
- 1108 Via Mavis
- 433 E Rice Ranch Rd
- 5655 Gazania Ct
- 5765 Oak Pass Ln Unit 1
- 905 Romneya Ln
- 1176 Bauer Ave
- 5773 Morning Glory Dr
- 1146 George Dr
- 5898 Aubrey Way
- 4648 Marlene Dr
- 4817 Claybrook Ct
- 1208 Glines Ave
- 1256 Glines Ave
- 1053 Shultz Ln
- 4583 Via Nina
- 1275 Grand Meadow Way
