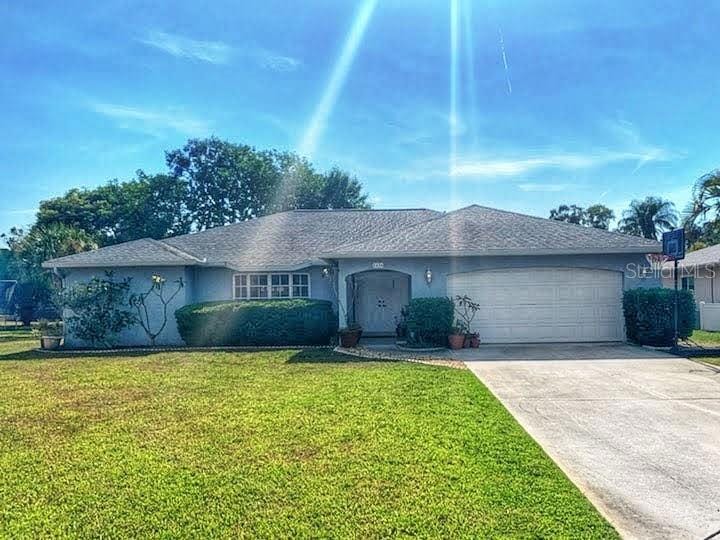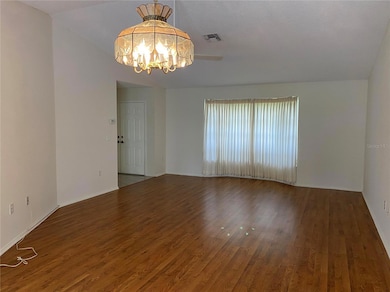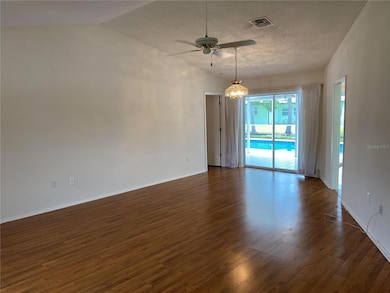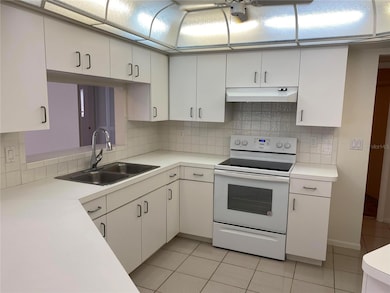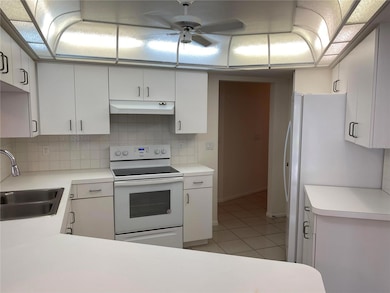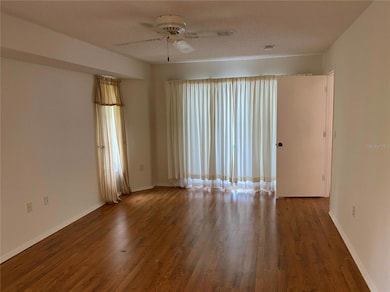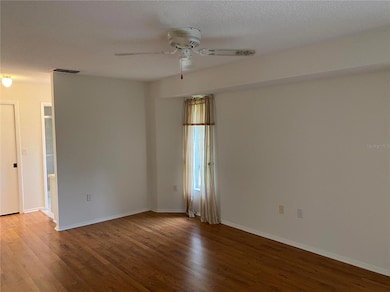5436 Creeping Hammock Way Sarasota, FL 34231
Gulf Gate Estates NeighborhoodHighlights
- In Ground Pool
- Main Floor Primary Bedroom
- 2 Car Attached Garage
- Riverview High School Rated A
- High Ceiling
- Screened Patio
About This Home
This 3 Bedroom 2 Bath Pool Home in the quiet Westlake Estates neighborhood features a split floor plan with Living and Family Rooms. Tile and wood laminate floors. Split Plan w/ Living & Family Rooms. The kitchen has white cabinets with a white dishwasher and refrigerator, a black stove and a pass-through window to the living room. The master bathroom has a private walk-in shower, toilet area. The spare bathroom has a tub shower combination. Entertain inside or out with a large screened patio. There is a 2 car garage and an inside utility room. This home is located near the beach, restaurants, shopping and parks, on the end of a Cul-du-sac, and in a desirable school district! Please allow 3 weeks from the date of approval before move-in for the submission and Approval of the HOA Community Application. From Clark Rd head North onto Bronx Ave. Turn left onto Fox Run Rd then turn right onto Creeping Hammock Dr then turn left onto Creeping Hammock Way. Please be aware that leasing this property includes a non-optional Home Assistant Services Package that will cost an additional $30 per month. These services and their cost are separate from Tenant’s monthly rent payment and all other payments described in the Lease or any separate Lease addendums. The Home Assistant Services offered are described in the Resident Welcome Packet which can be viewed here: /
Listing Agent
Todd Roughton
Brokerage Phone: 941-377-8400 License #3611545
Home Details
Home Type
- Single Family
Est. Annual Taxes
- $4,886
Year Built
- Built in 1987
Parking
- 2 Car Attached Garage
Interior Spaces
- 1,911 Sq Ft Home
- High Ceiling
Bedrooms and Bathrooms
- 3 Bedrooms
- Primary Bedroom on Main
- 2 Full Bathrooms
Laundry
- Laundry Room
- Dryer
- Washer
Outdoor Features
- In Ground Pool
- Screened Patio
Additional Features
- 9,543 Sq Ft Lot
- Central Heating and Cooling System
Listing and Financial Details
- Residential Lease
- Security Deposit $2,795
- Property Available on 5/10/25
- The owner pays for grounds care, pool maintenance
- 12-Month Minimum Lease Term
- $95 Application Fee
- 1 to 2-Year Minimum Lease Term
- Assessor Parcel Number 0088010019
Community Details
Overview
- Property has a Home Owners Association
- Westlake Estates Owners Association, Inc Association
- Westlake Estates Community
- Westlake Estates Subdivision
Pet Policy
- $300 Pet Fee
- Dogs and Cats Allowed
- Breed Restrictions
Map
Source: Stellar MLS
MLS Number: A4652200
APN: 0088-01-0019
- 5426 Creeping Hammock Dr
- 5458 Creeping Hammock Cir
- 3234 Restful Ln
- 3263 Woodberry Ln Unit LOT 15
- 5640 Westwind Ln
- 5234 Lake Arrowhead Trail Unit 30
- 5395 Lake Arrowhead Trail Unit 24
- 5369 Lake Arrowhead Trail Unit 17A
- 3473 Clark Rd Unit 171
- 3471 Clark Rd Unit 269
- 5600 Blount Ave
- 5657 Westwind Ln
- 3457 Clark Rd Unit 156
- 5649 Summerside Ln Unit 41B
- 5619 New York Ave
- 3447 Clark Rd Unit 246
- 5354 Nathaniel Place
- 5106 S Lockwood Ridge Rd
- 3417 Clark Rd Unit 217
- 3421 Clark Rd Unit 122
