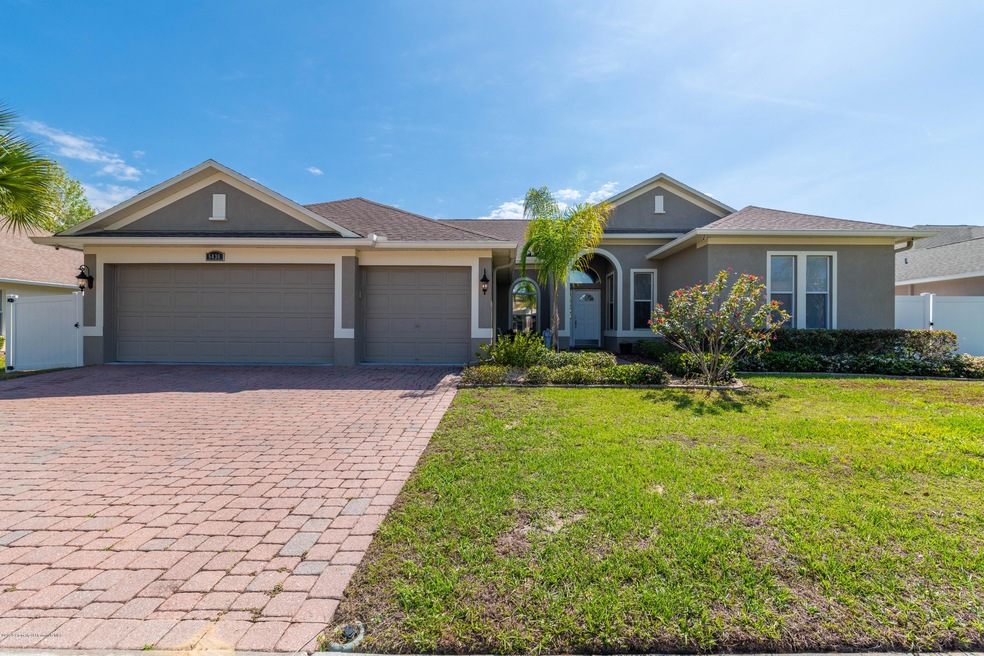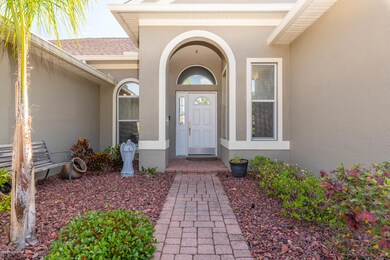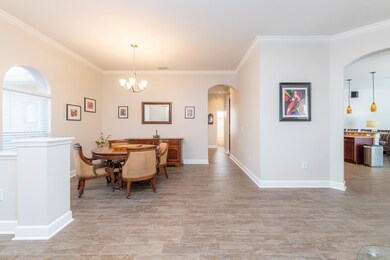
5436 Kirkshire Ln Spring Hill, FL 34609
Highlights
- Fitness Center
- Gated Community
- Clubhouse
- Screened Pool
- Open Floorplan
- Marble Flooring
About This Home
As of April 2020MOVE FAST! THIS WON'T LAST! Welcome to your own private oasis in the gated Sterling Hill subdivision! No detail was overlooked in this home! The front of the home features a paver driveway and beautiful landscaping. Walking through the front door, you notice the wood look tile that carries throughout the home as well as the open formal dining area and formal sitting area with large office/den. Bring all your gadgets to the massive kitchen with tons of cabinets, recessed lighting, granite countertops, walk in pantry and breakfast bar. Kitchen overlooks the generous living room that opens to the pool area. Master bedroom retreat with ensuite bathroom includes his and her walk-in closets, dual sinks, garden soaking tub and separate shower. Bedroom 2 features a walk-in closet and is adjacent to a bathroom with walk-in shower, perfect to use as a guest suite or mother-in-law suite! Bedroom 3 also has a large walk-in closet! Bedrooms 3 and 4 are tucked away by themselves and share a large full bathroom. Laundry room with cabinets for storage. The backyard is fully fenced. The STUNNING screened in saltwater pool in the backyard features large sun deck (perfect for little ones or lounge chairs), fountains, custom lights and water features! There is a large covered seating area complete with ceiling fan, another raised seating area next to the pool and outdoor shower! Privacy screen encases the entire pool making it the perfect paradise getaway! 3 car garage with pull down attic space. Sterling Hill amenities include 2 community centers with billiard room, gym, 2 community pools,
Last Agent to Sell the Property
Kelly Barnhart
Keller Williams Realty New Tampa Listed on: 03/25/2020
Last Buyer's Agent
Timothy Plumadore
Keller Williams-Elite Partners
Home Details
Home Type
- Single Family
Est. Annual Taxes
- $4,260
Year Built
- Built in 2006
Lot Details
- 9,600 Sq Ft Lot
- Vinyl Fence
- Wood Fence
- Property is zoned PDP, Planned Development Project
HOA Fees
- $6 Monthly HOA Fees
Parking
- 3 Car Attached Garage
- Garage Door Opener
Home Design
- Fixer Upper
- Concrete Siding
- Block Exterior
- Stucco Exterior
Interior Spaces
- 2,806 Sq Ft Home
- 1-Story Property
- Open Floorplan
- Built-In Features
- Ceiling Fan
Kitchen
- Breakfast Bar
- Electric Oven
- <<microwave>>
- Dishwasher
- Disposal
Flooring
- Carpet
- Marble
- Tile
Bedrooms and Bathrooms
- 4 Bedrooms
- Split Bedroom Floorplan
- Walk-In Closet
- 3 Full Bathrooms
- Double Vanity
- Bathtub and Shower Combination in Primary Bathroom
Laundry
- Dryer
- Washer
Home Security
- Security System Owned
- Fire and Smoke Detector
Pool
- Screened Pool
- In Ground Pool
- Saltwater Pool
- Waterfall Pool Feature
Outdoor Features
- Patio
Schools
- Pine Grove Elementary School
- West Hernando Middle School
- Central High School
Utilities
- Central Heating and Cooling System
- Cable TV Available
Listing and Financial Details
- Legal Lot and Block 0070 / 0210
- Assessor Parcel Number R09 223 18 3602 0210 0070
Community Details
Overview
- Association fees include ground maintenance
- Sterling Hill Subdivision
- The community has rules related to deed restrictions, fencing
Amenities
- Clubhouse
Recreation
- Tennis Courts
- Fitness Center
- Community Pool
- Park
Security
- Resident Manager or Management On Site
- Gated Community
Ownership History
Purchase Details
Home Financials for this Owner
Home Financials are based on the most recent Mortgage that was taken out on this home.Purchase Details
Home Financials for this Owner
Home Financials are based on the most recent Mortgage that was taken out on this home.Purchase Details
Purchase Details
Home Financials for this Owner
Home Financials are based on the most recent Mortgage that was taken out on this home.Similar Homes in Spring Hill, FL
Home Values in the Area
Average Home Value in this Area
Purchase History
| Date | Type | Sale Price | Title Company |
|---|---|---|---|
| Warranty Deed | $285,000 | Hillsborough Title | |
| Special Warranty Deed | $141,000 | Hillsborough Title Inc | |
| Trustee Deed | $100,000 | None Available | |
| Corporate Deed | $218,000 | Executive Title Of Fl Inc |
Mortgage History
| Date | Status | Loan Amount | Loan Type |
|---|---|---|---|
| Open | $269,637 | FHA | |
| Closed | $154,781 | Balloon | |
| Previous Owner | $125,000 | New Conventional | |
| Previous Owner | $70,000 | New Conventional | |
| Previous Owner | $196,200 | Seller Take Back |
Property History
| Date | Event | Price | Change | Sq Ft Price |
|---|---|---|---|---|
| 04/28/2020 04/28/20 | Sold | $285,000 | -3.1% | $102 / Sq Ft |
| 03/28/2020 03/28/20 | Pending | -- | -- | -- |
| 03/25/2020 03/25/20 | For Sale | $294,000 | +108.5% | $105 / Sq Ft |
| 10/07/2015 10/07/15 | Sold | $141,000 | -9.0% | $50 / Sq Ft |
| 09/11/2015 09/11/15 | Pending | -- | -- | -- |
| 07/25/2015 07/25/15 | For Sale | $155,000 | -- | $55 / Sq Ft |
Tax History Compared to Growth
Tax History
| Year | Tax Paid | Tax Assessment Tax Assessment Total Assessment is a certain percentage of the fair market value that is determined by local assessors to be the total taxable value of land and additions on the property. | Land | Improvement |
|---|---|---|---|---|
| 2024 | $5,618 | $233,226 | -- | -- |
| 2023 | $5,618 | $226,433 | $0 | $0 |
| 2022 | $5,508 | $219,838 | $0 | $0 |
| 2021 | $2,852 | $213,435 | $0 | $0 |
| 2020 | $4,245 | $147,677 | $0 | $0 |
| 2019 | $4,260 | $144,357 | $0 | $0 |
| 2018 | $1,567 | $141,665 | $0 | $0 |
| 2017 | $3,568 | $119,982 | $0 | $0 |
| 2016 | $3,516 | $117,514 | $0 | $0 |
| 2015 | $3,441 | $113,459 | $0 | $0 |
| 2014 | $3,351 | $112,559 | $0 | $0 |
Agents Affiliated with this Home
-
K
Seller's Agent in 2020
Kelly Barnhart
Keller Williams Realty New Tampa
-
T
Buyer's Agent in 2020
Timothy Plumadore
Keller Williams-Elite Partners
-
Ross Hardy

Seller's Agent in 2015
Ross Hardy
RE/MAX
(352) 428-3017
267 in this area
524 Total Sales
-
P
Buyer's Agent in 2015
PAID RECIPROCAL
Paid Reciprocal Office
Map
Source: Hernando County Association of REALTORS®
MLS Number: 2208173
APN: R09-223-18-3602-0210-0070
- 5189 Brackenwood Dr
- 5525 Thorngrove Way
- 5390 Greystone Dr
- 5357 Greystone Dr
- 5165 Greystone Dr
- 5701 Brackenwood Dr
- 4909 Larkenheath Dr
- 13270 Lauren Dr
- 4656 Copper Hill Dr
- 13637 Blythewood Dr
- 4421 Larkenheath Dr
- 4396 Larkenheath Dr
- 13793 Dunwoody Dr
- 13772 Dunwoody Dr
- 4481 Birchfield Loop
- 4262 Larkenheath Dr
- 4301 Blakemore Place
- 14027 Bensbrook Dr
- 4330 Crosswhite Ct
- 4960 Hidden Knob Trail






