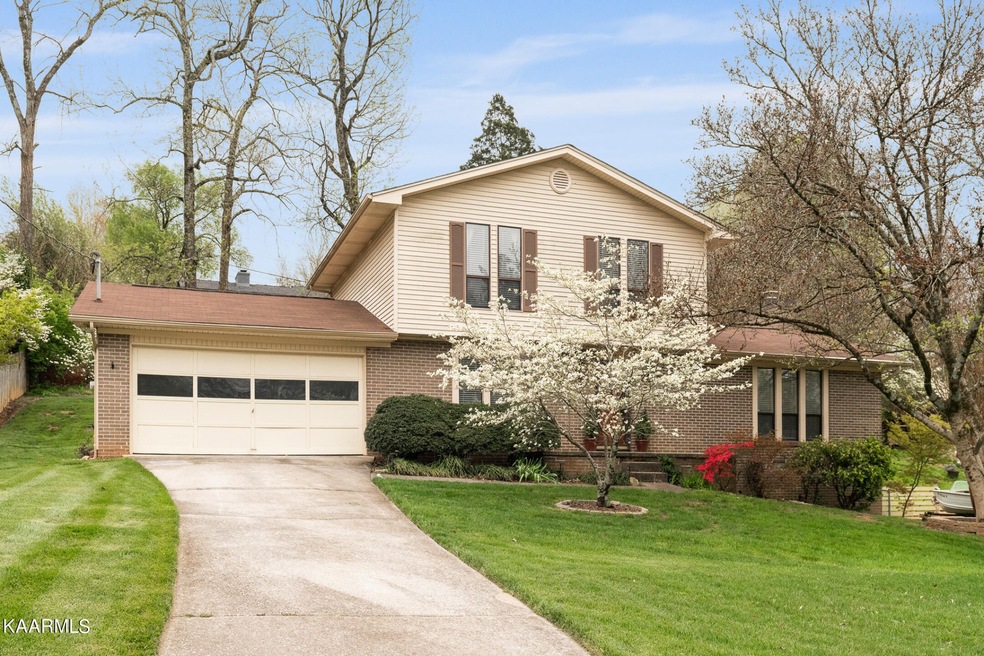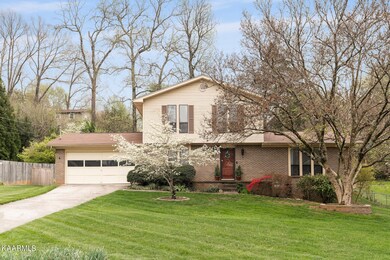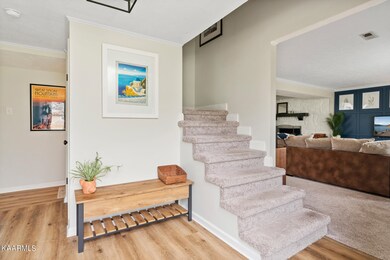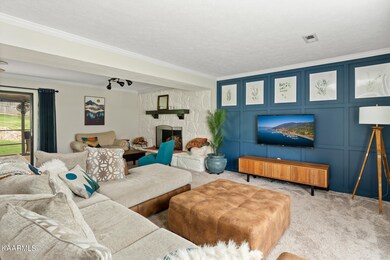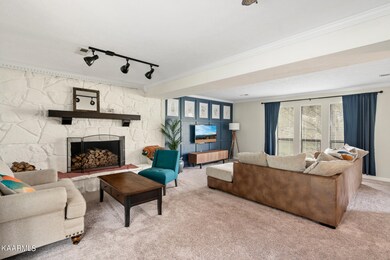
5436 Lance Dr Knoxville, TN 37909
Lonas Drive NeighborhoodHighlights
- Traditional Architecture
- 1 Fireplace
- Community Pool
- Bearden Elementary School Rated A-
- Separate Formal Living Room
- 2 Car Attached Garage
About This Home
As of May 2022Do not miss this wonderfully kept home inside the Timbercrest Sub! This remodeled 3 bedrooms, 2 and a half bath home is nestled in the back of the subdivision right in the heart of Bearden. An open kitchen with granite countertops is conveniently joined to the dining room and perfect for entertaining family and friends. Rest by the wood-burning fireplace in the spacious living room. With floor-to-ceiling windows, this home is full of light. The yard has a steady fill of mature trees, plants and several beautiful perennials. The screened-in back porch is a perfect resting place to enjoy the quiet fenced-in backyard. Just up the street, you can enjoy the neighborhood pool, playground, & basketball court. Lifetime warranty of encapsulated crawl space/basement. Walking distance to Knoxville Racquet Club. Situated close to I-40 you can enjoy the pleasantness and convenience of downtown Knoxville as well as all that Bearden area offers.
Home Details
Home Type
- Single Family
Est. Annual Taxes
- $2,221
Year Built
- Built in 1977
Lot Details
- 0.35 Acre Lot
- Lot Dimensions are 107.5x141
Parking
- 2 Car Attached Garage
Home Design
- Traditional Architecture
- Brick Exterior Construction
Interior Spaces
- 2,008 Sq Ft Home
- Property has 2 Levels
- 1 Fireplace
- Separate Formal Living Room
- Crawl Space
- Fire and Smoke Detector
Kitchen
- Microwave
- Dishwasher
- Disposal
Flooring
- Carpet
- Tile
- Vinyl
Bedrooms and Bathrooms
- 3 Bedrooms
Laundry
- Dryer
- Washer
Utilities
- Cooling Available
- Central Heating
- Cable TV Available
Listing and Financial Details
- Tax Lot 8
- Assessor Parcel Number 107HJ022
Community Details
Overview
- Property has a Home Owners Association
- Timbercrest Sub Unit 9 Subdivision
Recreation
- Community Playground
- Community Pool
Ownership History
Purchase Details
Home Financials for this Owner
Home Financials are based on the most recent Mortgage that was taken out on this home.Purchase Details
Home Financials for this Owner
Home Financials are based on the most recent Mortgage that was taken out on this home.Purchase Details
Home Financials for this Owner
Home Financials are based on the most recent Mortgage that was taken out on this home.Purchase Details
Home Financials for this Owner
Home Financials are based on the most recent Mortgage that was taken out on this home.Purchase Details
Home Financials for this Owner
Home Financials are based on the most recent Mortgage that was taken out on this home.Purchase Details
Purchase Details
Home Financials for this Owner
Home Financials are based on the most recent Mortgage that was taken out on this home.Similar Homes in Knoxville, TN
Home Values in the Area
Average Home Value in this Area
Purchase History
| Date | Type | Sale Price | Title Company |
|---|---|---|---|
| Warranty Deed | $425,000 | Young Williams & Ward Pc | |
| Warranty Deed | $195,000 | Admiral Title Inc | |
| Deed | $161,000 | None Available | |
| Interfamily Deed Transfer | -- | Deason Title Agency Llc | |
| Warranty Deed | $136,900 | -- | |
| Interfamily Deed Transfer | -- | Crown Title Ins Agency Inc | |
| Warranty Deed | $106,900 | -- |
Mortgage History
| Date | Status | Loan Amount | Loan Type |
|---|---|---|---|
| Open | $368,600 | New Conventional | |
| Previous Owner | $185,000 | New Conventional | |
| Previous Owner | $50,000 | Credit Line Revolving | |
| Previous Owner | $158,860 | FHA | |
| Previous Owner | $139,843 | VA | |
| Previous Owner | $16,000 | Credit Line Revolving | |
| Previous Owner | $95,800 | No Value Available |
Property History
| Date | Event | Price | Change | Sq Ft Price |
|---|---|---|---|---|
| 05/27/2022 05/27/22 | Sold | $425,000 | +6.3% | $212 / Sq Ft |
| 04/17/2022 04/17/22 | Pending | -- | -- | -- |
| 04/15/2022 04/15/22 | For Sale | $400,000 | +105.1% | $199 / Sq Ft |
| 10/12/2018 10/12/18 | Sold | $195,000 | -2.5% | $97 / Sq Ft |
| 08/28/2018 08/28/18 | Pending | -- | -- | -- |
| 08/21/2018 08/21/18 | For Sale | $199,900 | -- | $100 / Sq Ft |
Tax History Compared to Growth
Tax History
| Year | Tax Paid | Tax Assessment Tax Assessment Total Assessment is a certain percentage of the fair market value that is determined by local assessors to be the total taxable value of land and additions on the property. | Land | Improvement |
|---|---|---|---|---|
| 2024 | $2,086 | $56,225 | $0 | $0 |
| 2023 | $2,086 | $56,225 | $0 | $0 |
| 2022 | $2,086 | $56,225 | $0 | $0 |
| 2021 | $2,221 | $48,450 | $0 | $0 |
| 2020 | $2,221 | $48,450 | $0 | $0 |
| 2019 | $2,221 | $48,450 | $0 | $0 |
| 2018 | $2,221 | $48,450 | $0 | $0 |
| 2017 | $2,221 | $48,450 | $0 | $0 |
| 2016 | $1,785 | $0 | $0 | $0 |
| 2015 | $1,785 | $0 | $0 | $0 |
| 2014 | $1,785 | $0 | $0 | $0 |
Map
Source: Realtracs
MLS Number: 2839595
APN: 107HJ-022
- 5443 Lance Dr
- 5408 Yosemite Trail
- 0 Middlebrook Pike Unit 1295845
- 1728 Stone Hedge Dr
- Lot 1 NW Zoe Way
- 4918 Lonas Dr
- 1100 Old Weisgarber Rd
- 6148 Kirbury Ln
- 4804 Farland Dr NW
- 4221 Macbeth Way
- 5700 Pinellas Dr
- 5409 Harris St
- 0 Harris Rd Unit 1304691
- 119 Greenbrier Dr NW
- 5836 Windtree Ln
- 5607 Century Ct
- 706 Forest Heights Rd
- 4004 Abercorn Rd
- 1929 Kim Watt Dr
- 4051 Sutherland Ave
