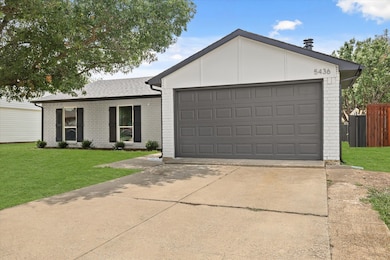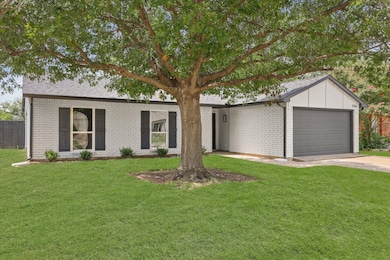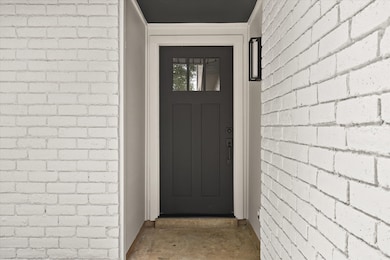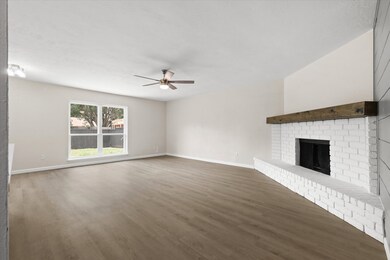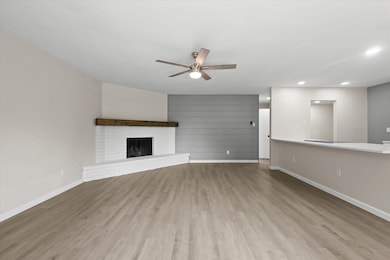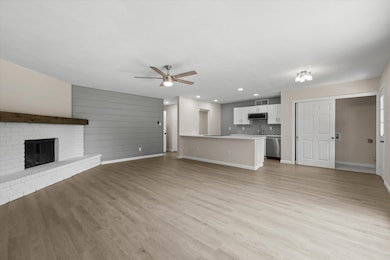
5436 Slay Dr the Colony, TX 75056
Estimated payment $2,357/month
Highlights
- Open Floorplan
- Granite Countertops
- Walk-In Closet
- The Colony High School Rated A-
- 1 Car Attached Garage
- 4-minute walk to Slay/Baker Park
About This Home
Fully Renovated Gem in the Heart of The Colony!
Welcome to this beautifully renovated home, inside and out, located in the highly desirable community of The Colony, TX. No detail has been overlooked in this stunning transformation.
Highlights include:
• Brand new roof
• Stylish open-concept kitchen featuring upgraded matching Samsung appliances, a spacious center island—perfect for entertaining—and modern finishes
• Fully renovated bathrooms with contemporary design touches
• Recessed LED lighting throughout for a sleek, modern ambiance
• New front lawn with great curb appeal
• Newer windows and air conditioning for improved energy efficiency
• Upgraded plumbing throughout the entire home
• Smart home features including a programmable thermostat and automated outdoor lighting (Amazon Alexa ready!)
• Remote-controlled ceiling fans in every room for added comfort and convenience
Prime Location:
Enjoy unbeatable access to major highways (just minutes from 121), premier shopping and dining in Frisco and Grandscape, Hawaiian Waters water park for the kids, top-rated schools, and abundant recreation options.
This turnkey home offers style, comfort, and a fantastic location—schedule your showing today!
Listing Agent
DHS Realty Brokerage Phone: 469-469-1079 License #0800733 Listed on: 07/17/2025

Open House Schedule
-
Friday, July 25, 202512:00 am to 3:00 pm7/25/2025 12:00:00 AM +00:007/25/2025 3:00:00 PM +00:00Add to Calendar
Home Details
Home Type
- Single Family
Est. Annual Taxes
- $5,374
Year Built
- Built in 1974
Lot Details
- 6,656 Sq Ft Lot
- Wood Fence
- Landscaped
- Back Yard
Parking
- 1 Car Attached Garage
- Front Facing Garage
- Garage Door Opener
- Driveway
Home Design
- Brick Exterior Construction
- Composition Roof
Interior Spaces
- 1,339 Sq Ft Home
- 1-Story Property
- Open Floorplan
- Ceiling Fan
- Wood Burning Fireplace
- Fireplace Features Masonry
- Luxury Vinyl Plank Tile Flooring
- Fire and Smoke Detector
Kitchen
- Electric Oven
- Electric Cooktop
- Microwave
- Dishwasher
- Kitchen Island
- Granite Countertops
- Disposal
Bedrooms and Bathrooms
- 3 Bedrooms
- Walk-In Closet
- 2 Full Bathrooms
Laundry
- Laundry in Kitchen
- Washer and Electric Dryer Hookup
Accessible Home Design
- Accessible Full Bathroom
- Accessible Kitchen
- Accessible Hallway
- Accessible Electrical and Environmental Controls
- Smart Technology
Outdoor Features
- Patio
Schools
- Peters Colony Elementary School
- The Colony High School
Utilities
- Central Heating and Cooling System
- Electric Water Heater
- High Speed Internet
- Cable TV Available
Listing and Financial Details
- Tax Lot Block
- Assessor Parcel Number R02446
Map
Home Values in the Area
Average Home Value in this Area
Tax History
| Year | Tax Paid | Tax Assessment Tax Assessment Total Assessment is a certain percentage of the fair market value that is determined by local assessors to be the total taxable value of land and additions on the property. | Land | Improvement |
|---|---|---|---|---|
| 2024 | $5,374 | $276,912 | $66,550 | $210,362 |
| 2023 | $5,442 | $277,710 | $66,550 | $211,160 |
| 2022 | $5,183 | $246,887 | $66,550 | $180,337 |
| 2021 | $4,387 | $196,948 | $41,194 | $155,754 |
| 2020 | $4,121 | $185,415 | $41,194 | $144,221 |
| 2019 | $4,263 | $185,700 | $41,194 | $144,506 |
| 2018 | $4,338 | $187,759 | $41,194 | $146,565 |
| 2017 | $3,991 | $170,857 | $41,194 | $129,663 |
| 2016 | $3,563 | $152,515 | $23,293 | $129,222 |
| 2015 | $2,770 | $129,907 | $23,293 | $106,614 |
| 2014 | $2,770 | $114,366 | $23,293 | $91,073 |
| 2013 | -- | $100,516 | $23,293 | $77,223 |
Property History
| Date | Event | Price | Change | Sq Ft Price |
|---|---|---|---|---|
| 07/17/2025 07/17/25 | For Sale | $340,000 | -- | $254 / Sq Ft |
Purchase History
| Date | Type | Sale Price | Title Company |
|---|---|---|---|
| Deed | -- | None Listed On Document | |
| Warranty Deed | -- | Ornt | |
| Vendors Lien | -- | -- | |
| Vendors Lien | -- | -- | |
| Warranty Deed | -- | -- |
Mortgage History
| Date | Status | Loan Amount | Loan Type |
|---|---|---|---|
| Open | $226,000 | Construction | |
| Previous Owner | $96,209 | FHA | |
| Previous Owner | $103,377 | FHA | |
| Previous Owner | $75,990 | VA | |
| Previous Owner | $56,953 | FHA |
Similar Homes in the area
Source: North Texas Real Estate Information Systems (NTREIS)
MLS Number: 21002788
APN: R02446
- 5500 Slay Dr
- 5524 King Dr
- 5529 Gates Dr
- 5312 Baker Dr
- 6609 Adobe Cir
- 5216 Gibson Dr
- 6505 Matson Dr
- 5644 Overland Dr
- 5552 N Colony Blvd
- 5632 Westwood Ln
- 5644 Powers St
- 5505 Norris Dr
- 5633 Westwood Ln
- 5733 Green Hollow Ln
- 5229 Pruitt Dr
- 5540 Rutledge Dr
- 5723 Green Hollow Ln
- 5405 Ragan Dr
- 6436 Branchwood Trail
- 5549 Ragan Dr
- 5428 Adams Dr
- 5612 Pearce St
- 5221 Kisor Dr
- 5309 N Colony Blvd
- 5636 Pearce St
- 5648 Perrin St
- 5664 Painter St
- 5614 Westwood Ln
- 5644 Powers St
- 5637 Powers St
- 5705 Baker Dr
- 5636 Norris Dr
- 5221 Norris Dr
- 5524 Glenview Ln
- 5548 Rock Canyon Rd
- 5096 Thompson Dr
- 5333 Strickland Ave
- 5112 Stanley Dr
- 5400 Rockwood Dr
- 5820 Chatham Ln

