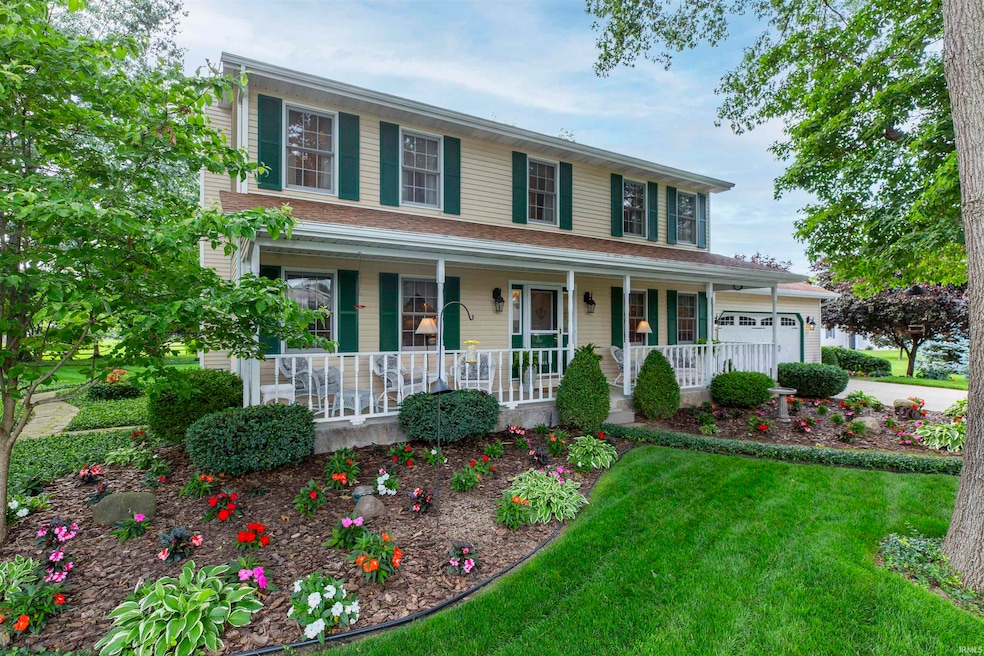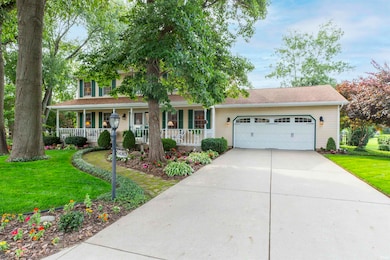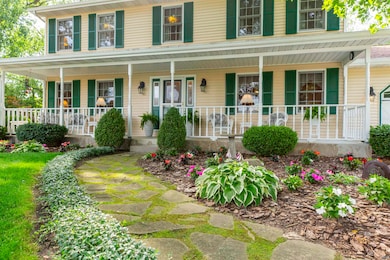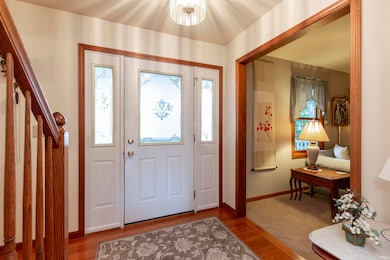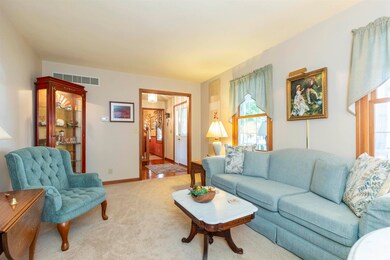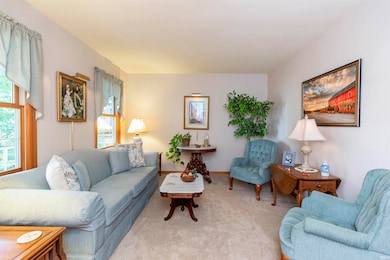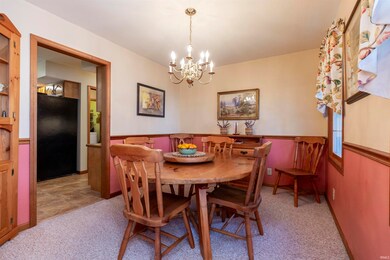
54363 Adrian Ct Osceola, IN 46561
Estimated payment $2,111/month
Highlights
- Partially Wooded Lot
- Traditional Architecture
- Solid Surface Countertops
- Bittersweet Elementary School Rated A
- Wood Flooring
- Covered patio or porch
About This Home
Check out this immaculate 4 bedroom, 2 1/2 bath home with a 1st floor laundry. It sits on a breathtaking, absolutely gorgeous landscaped lot (seller will share his tips for easy yard upkeep). Enjoy the summer sitting on the front porch or in back on the open patio. This home has only had 1 owner & offers so much. It has had a lot of TLC. The fact that it's located on a quiet cul-de-sac in popular Pleasant Valley & is in the Penn school district are nice amenities. Don't miss this one!
Home Details
Home Type
- Single Family
Est. Annual Taxes
- $2,333
Year Built
- Built in 1994
Lot Details
- 0.49 Acre Lot
- Lot Dimensions are 122x173
- Cul-De-Sac
- Landscaped
- Level Lot
- Irrigation
- Partially Wooded Lot
- Property is zoned R Single Family Residential District
Parking
- 2 Car Attached Garage
- Garage Door Opener
- Driveway
- Off-Street Parking
Home Design
- Traditional Architecture
- Poured Concrete
- Shingle Roof
- Asphalt Roof
- Vinyl Construction Material
Interior Spaces
- 2-Story Property
- Built-in Bookshelves
- Built-In Features
- Woodwork
- Ceiling Fan
- Wood Burning Fireplace
- Entrance Foyer
- Formal Dining Room
- Storm Doors
Kitchen
- Electric Oven or Range
- Solid Surface Countertops
- Disposal
Flooring
- Wood
- Carpet
- Tile
Bedrooms and Bathrooms
- 4 Bedrooms
- Double Vanity
Laundry
- Laundry on main level
- Washer and Electric Dryer Hookup
Unfinished Basement
- Basement Fills Entire Space Under The House
- Sump Pump
Outdoor Features
- Covered patio or porch
Schools
- Bittersweet Elementary School
- Schmucker Middle School
- Penn High School
Utilities
- Forced Air Heating and Cooling System
- Heating System Uses Gas
- Private Company Owned Well
- Well
- Septic System
- Cable TV Available
Community Details
- Pleasant Valley Subdivision
Listing and Financial Details
- Assessor Parcel Number 71-05-33-178-014.000-031
- Seller Concessions Not Offered
Map
Home Values in the Area
Average Home Value in this Area
Tax History
| Year | Tax Paid | Tax Assessment Tax Assessment Total Assessment is a certain percentage of the fair market value that is determined by local assessors to be the total taxable value of land and additions on the property. | Land | Improvement |
|---|---|---|---|---|
| 2024 | $2,343 | $277,900 | $67,900 | $210,000 |
| 2023 | $2,601 | $276,500 | $67,900 | $208,600 |
| 2022 | $2,601 | $276,500 | $67,900 | $208,600 |
| 2021 | $1,740 | $183,700 | $29,200 | $154,500 |
| 2020 | $1,682 | $182,400 | $29,000 | $153,400 |
| 2019 | $1,685 | $181,200 | $28,200 | $153,000 |
| 2018 | $1,305 | $154,600 | $23,900 | $130,700 |
| 2017 | $1,314 | $151,500 | $23,900 | $127,600 |
| 2016 | $1,330 | $157,500 | $23,900 | $133,600 |
| 2014 | $1,310 | $144,000 | $23,900 | $120,100 |
Property History
| Date | Event | Price | Change | Sq Ft Price |
|---|---|---|---|---|
| 06/09/2025 06/09/25 | Pending | -- | -- | -- |
| 06/04/2025 06/04/25 | For Sale | $345,500 | -- | $175 / Sq Ft |
Similar Homes in Osceola, IN
Source: Indiana Regional MLS
MLS Number: 202520560
APN: 71-05-33-178-014.000-031
- 54410 Pleasant Valley Dr
- 11064 Calle Jules Lot 315 Ct Unit 315
- 11082 Calle Jules Lot 316 Ct Unit 316
- 11098 Ct Unit 317
- 11115 Wharton Lot 300 Way Unit 300
- 11115 Calle Jules Lot 311 Ct Unit 311
- 11124 Wharton Lot 302 Way Unit 302
- 11133 Calle Jules Lot 310 Ct Unit 310
- 11125 Wharton Lot 299 Way Unit 299
- 11151 Calle Jules Lot 309 Ct Unit 309
- 54470 Columbia Bay Lot 280 Dr Unit 280
- 11152 Ct Unit 320
- 11164 Dickens Lot 327 Ct Unit 327
- 11158 Dickens Lot 328 Ct Unit 328
- 11134 Wharton Lot 303 Way Unit 303
- 11172 Calle Jules Ct Unit 321
- 11169 Calle Jules Lot 308 Ct Unit 308
- 11135 Wharton Lot 298 Way Unit 298
- 11178 Dickens Lot 329 Ct Unit 329
- 11179 Dickens Lot 325 Ct Unit 325
