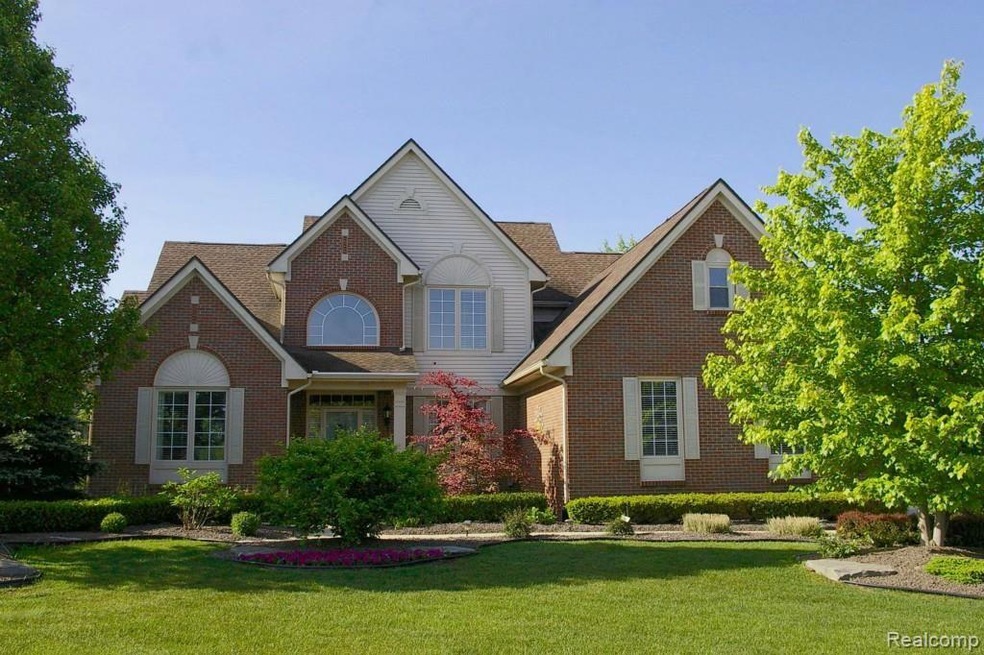
$389,000
- 3 Beds
- 2.5 Baths
- 1,540 Sq Ft
- 455 Eagle Way
- South Lyon, MI
Welcome to this spacious move-in ready 2-story colonial home located in the highly desirable Eagle Pointe neighborhood. Boasting 3 bedrooms and 2.5 baths across 1,540 sqft of living space, with an additional 800 sqft of finished space in the basement, this home offers comfort and functionality. The main floor is beautifully laid out, featuring a large family room perfect for gatherings, along
Joel Schmidt Realty Concierge Group
