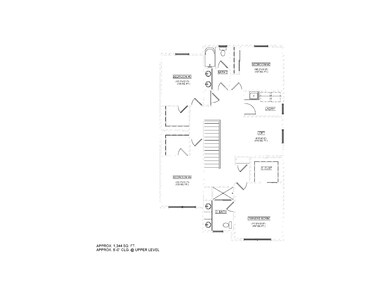
5437 Virginia Ave N New Hope, MN 55428
Beglin Park NeighborhoodHighlights
- New Construction
- Great Room
- The kitchen features windows
- Loft
- No HOA
- 2-minute walk to Begin Park
About This Home
As of April 2025Two Story Under Construction in New Hope by EHR Construction. This floorplan has everything you need in your new home. 4 beds on the upper level along with a laundry room. The master bath will have a large shower with tiled walls and floors. The main level will feature a spacious kitchen, dining room, and great room with a gas fireplace. The fully finished basement will include another bed, bath, and family room. Sod and landscaping in the spring will be included.
Home Details
Home Type
- Single Family
Est. Annual Taxes
- $3,657
Year Built
- Built in 2025 | New Construction
Lot Details
- 9,583 Sq Ft Lot
- Lot Dimensions are 79x120
Parking
- 3 Car Attached Garage
Interior Spaces
- 2-Story Property
- Great Room
- Family Room
- Dining Room
- Loft
- Utility Room
Kitchen
- Range
- Microwave
- Dishwasher
- The kitchen features windows
Bedrooms and Bathrooms
- 5 Bedrooms
Laundry
- Dryer
- Washer
Finished Basement
- Basement Fills Entire Space Under The House
- Basement Window Egress
Additional Features
- Porch
- Forced Air Heating and Cooling System
Community Details
- No Home Owners Association
- Begin Add Subdivision
Listing and Financial Details
- Assessor Parcel Number 0611821440037
Ownership History
Purchase Details
Home Financials for this Owner
Home Financials are based on the most recent Mortgage that was taken out on this home.Purchase Details
Home Financials for this Owner
Home Financials are based on the most recent Mortgage that was taken out on this home.Purchase Details
Home Financials for this Owner
Home Financials are based on the most recent Mortgage that was taken out on this home.Purchase Details
Purchase Details
Home Financials for this Owner
Home Financials are based on the most recent Mortgage that was taken out on this home.Similar Homes in the area
Home Values in the Area
Average Home Value in this Area
Purchase History
| Date | Type | Sale Price | Title Company |
|---|---|---|---|
| Warranty Deed | $599,900 | Market Title | |
| Deed | $80,000 | -- | |
| Quit Claim Deed | $80,000 | Midland Title | |
| Deed | $275,000 | -- | |
| Warranty Deed | $198,000 | Home Title Inc |
Mortgage History
| Date | Status | Loan Amount | Loan Type |
|---|---|---|---|
| Open | $569,905 | New Conventional | |
| Previous Owner | $80,000 | New Conventional | |
| Previous Owner | $374,000 | Construction | |
| Previous Owner | $183,000 | New Conventional | |
| Previous Owner | $23,929 | New Conventional |
Property History
| Date | Event | Price | Change | Sq Ft Price |
|---|---|---|---|---|
| 04/21/2025 04/21/25 | Sold | $599,900 | 0.0% | $193 / Sq Ft |
| 03/17/2025 03/17/25 | Pending | -- | -- | -- |
| 01/20/2025 01/20/25 | For Sale | $599,900 | -- | $193 / Sq Ft |
Tax History Compared to Growth
Tax History
| Year | Tax Paid | Tax Assessment Tax Assessment Total Assessment is a certain percentage of the fair market value that is determined by local assessors to be the total taxable value of land and additions on the property. | Land | Improvement |
|---|---|---|---|---|
| 2023 | $4,610 | $259,200 | $66,000 | $193,200 |
| 2022 | $4,382 | $251,000 | $75,000 | $176,000 |
| 2021 | $3,404 | $225,000 | $72,000 | $153,000 |
| 2020 | $3,932 | $205,000 | $58,000 | $147,000 |
| 2019 | $3,173 | $197,000 | $59,000 | $138,000 |
| 2018 | $2,311 | $187,000 | $51,000 | $136,000 |
| 2017 | $2,172 | $148,000 | $43,000 | $105,000 |
| 2016 | $2,196 | $146,000 | $47,000 | $99,000 |
| 2015 | $2,116 | $142,000 | $48,000 | $94,000 |
| 2014 | -- | $129,000 | $45,000 | $84,000 |
Agents Affiliated with this Home
-
Jason Stockwell

Seller's Agent in 2025
Jason Stockwell
eXp Realty
(612) 636-6350
1 in this area
299 Total Sales
-
Nicholas Reimler
N
Seller Co-Listing Agent in 2025
Nicholas Reimler
eXp Realty
(612) 327-8785
1 in this area
3 Total Sales
-
Monique Garza

Buyer's Agent in 2025
Monique Garza
Keller Williams Premier Realty
(763) 501-9278
1 in this area
33 Total Sales
Map
Source: NorthstarMLS
MLS Number: 6651023
APN: 06-118-21-44-0037
- 5526 Utah Ave N
- 8000 55th Ln N
- 7835 Elm Grove Ct
- 7721 Elm Grove Ave
- 5640 Winnetka Ave N
- 7615 Elm Grove Ave Unit 612
- 5432 Quebec Ave N
- 5445 Boone Ave N Unit 201
- 5650 Boone Ave N Unit 216
- 5650 Boone Ave N Unit 112
- 5650 Boone Ave N Unit 321
- 5650 Boone Ave N
- 5355 Pennsylvania Ave N
- 5201 Quebec Ave N
- 4954 Zealand Ave N
- 5901 Meadow Lake Rd W
- 5442 Maryland Ave N
- 5912 Meadow Lake Rd W
- 5808 Oregon Ave N
- 8441 Meadow Lake Rd N



