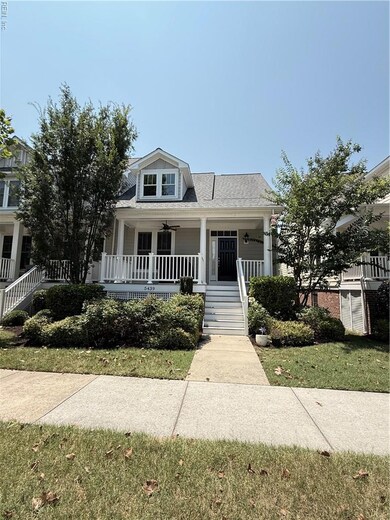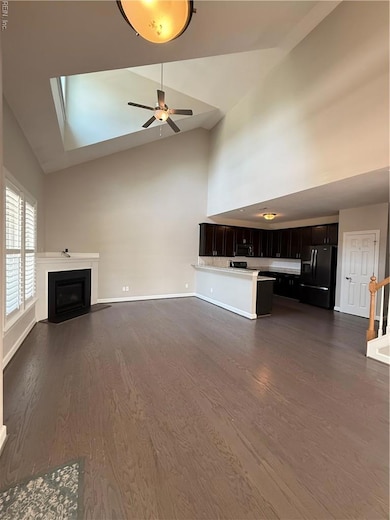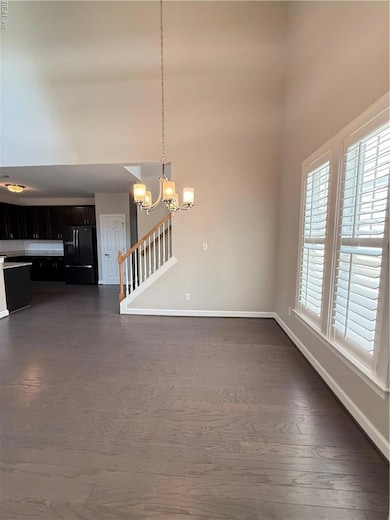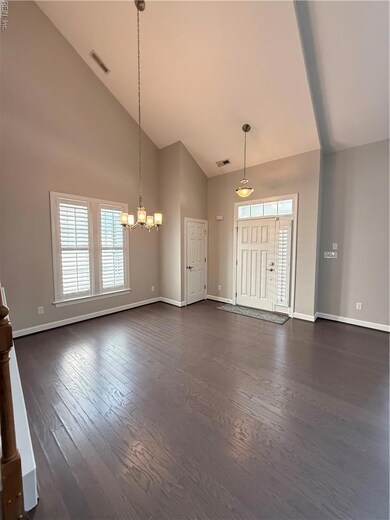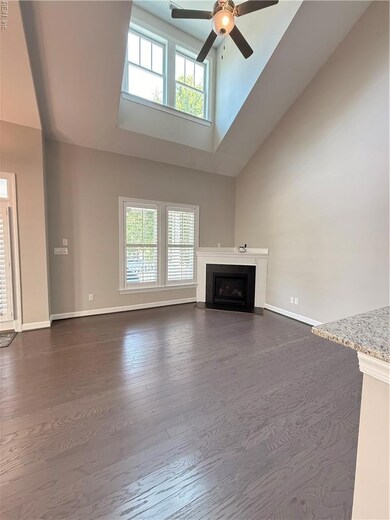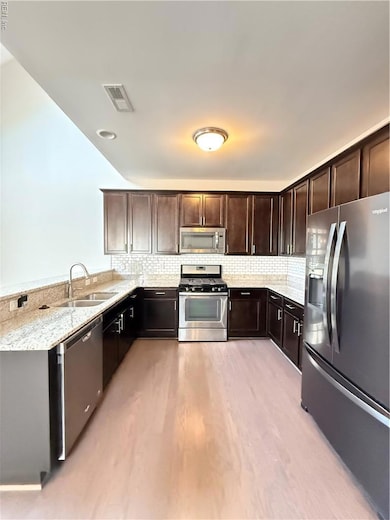5439 Center St Williamsburg, VA 23188
West Williamsburg NeighborhoodHighlights
- Traditional Architecture
- Wood Flooring
- Community Pool
- Berkeley Middle School Rated A-
- Main Floor Bedroom
- Porch
About This Home
Welcome home to this stylish English-inspired townhome in the heart of New Town! The Baylor model features 4 bedrooms and 3 full bathrooms, with a spacious front porch and a striking two-story vaulted living and dining area. The top-floor primary suite includes two oversized walk-in closets and a beautifully tiled en-suite bath. You'll find oak flooring throughout the main living areas, new paint, new carpets, granite countertops in the kitchen, and a versatile ground-level flex room with it's own full bath. The home also includes a 2-car attached garage. Around the corner from the community pool and everything New Town has to offer - restaurants, shops, offices, a 12-screen movie theater, and 11 miles of interconnected sidewalks linking vibrant neighborhoods. Pets negotiable, contact Manager prior to viewing. Available NOW!
Townhouse Details
Home Type
- Townhome
Est. Annual Taxes
- $3,583
Year Built
- Built in 2016
Home Design
- Traditional Architecture
- Slab Foundation
- Asphalt Shingled Roof
Interior Spaces
- 2,032 Sq Ft Home
- Property has 1 Level
- Bar
- Blinds
Kitchen
- Gas Range
- Microwave
- Dishwasher
Flooring
- Wood
- Carpet
- Ceramic Tile
- Vinyl
Bedrooms and Bathrooms
- 4 Bedrooms
- Main Floor Bedroom
- En-Suite Primary Bedroom
- Walk-In Closet
- 3 Full Bathrooms
Laundry
- Dryer
- Washer
Parking
- 2 Car Attached Garage
- On-Street Parking
Outdoor Features
- Porch
Schools
- D.J. Montague Elementary School
- Berkeley Middle School
- Lafayette High School
Utilities
- Zoned Heating and Cooling
- Heating System Uses Natural Gas
- Electric Water Heater
Listing and Financial Details
- Rent includes trash pick up
Community Details
Recreation
- Community Playground
- Community Pool
Pet Policy
- Pet Restriction
Additional Features
- New Town Subdivision
- Door to Door Trash Pickup
Map
Source: Real Estate Information Network (REIN)
MLS Number: 10592135
APN: 38-2 41-0-0130
- 5431 Center St
- 5434 Center St
- 4324 Lydias Dr
- 6039 Settlers Market Blvd
- 6063 Settlers Market Blvd
- 4217 Greenview Alley
- 4217 Greenview
- 4971 Trailside
- 5403 Discovery Park Blvd
- 5303 Foundation St
- 4916 Trailview
- 5413 Foundation St
- 5401 Foundation St
- 5414 Foundation St
- 4901 Settlers Market Blvd
- 4925 Settlers Market Blvd
- 5311 Salzman St
- 5309 Salzman St
- 5313 Salzman St
- 4301 Lydias Dr
- 5220 Center St
- 5215 Center St Unit 204
- 6039 Settlers Market Blvd
- 5215 Center St
- 4961 Trailside
- 4601 Town Creek Dr
- 4903 Settlers Market Blvd
- 4375 New Town Ave
- 180 Heritage Pointe
- 2800 Ben Franklin Cir
- 315 Roland St
- 3871 Strawberry Plains Rd
- 3873 Strawberry Plains Rd Unit B
- 3823 Staffordshire Ln
- 150 Kings Manor Dr
- 155 Sterling Manor Dr
- 3500 Carriage House Way
- 195 Lewis Robert Ln
- 4906 Grand Strand Dr

