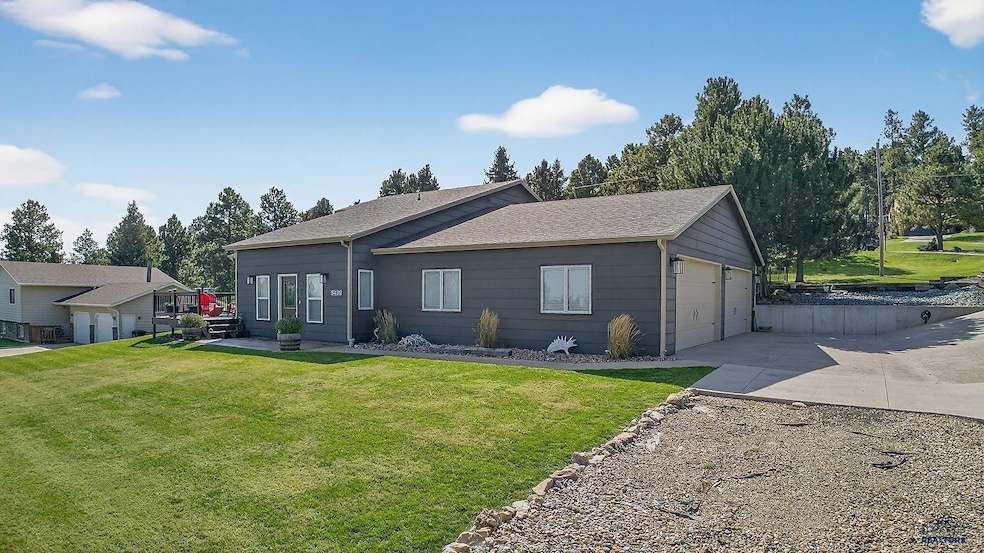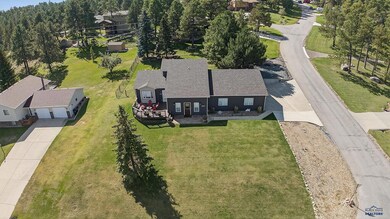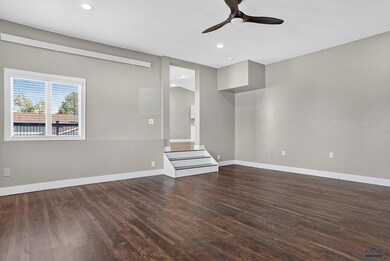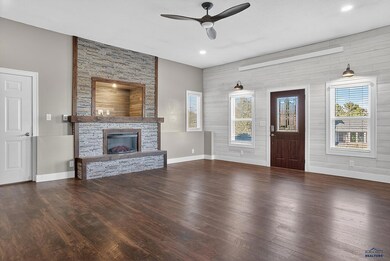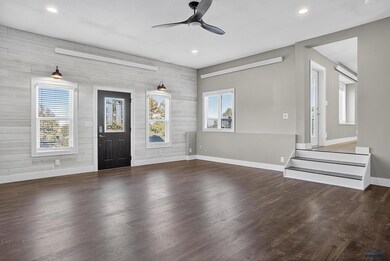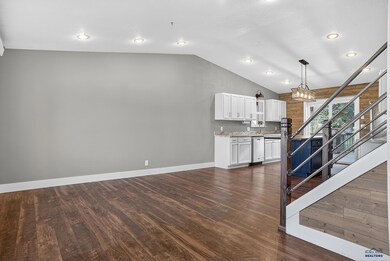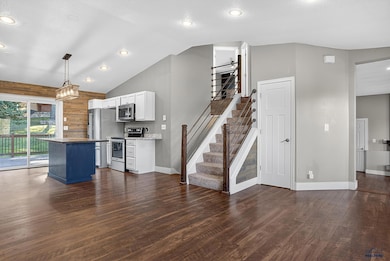
5439 Meadowlark Dr Rapid City, SD 57702
Colonial Pine Hills NeighborhoodEstimated payment $3,568/month
Highlights
- Hot Property
- RV Access or Parking
- Deck
- Corral Drive Elementary School Rated 9+
- Views of Trees
- Wooded Lot
About This Home
This one checks the boxes!! Huge corner lot surrounded by mature pines, tons of parking, and a massive 40x30 4 car garage with space for ALL THE THINGS! Step inside to an open kitchen with clean modern updates and room to gather. The main level walks out to a fenced yard and features an electric fireplace centerpiece for chilly evenings. Two great decks to unwind on, a neighborhood park just down the street, and Red Rock Golf Course only minutes away. Countryside is one of Rapid City’s most loved areas, and this home fits right in. Listed by Henry Ulrich at Ascend Realty 605-490-2040.
Home Details
Home Type
- Single Family
Est. Annual Taxes
- $5,349
Year Built
- Built in 1986
Lot Details
- 0.47 Acre Lot
- Chain Link Fence
- Wooded Lot
HOA Fees
- $12 Monthly HOA Fees
Property Views
- Trees
- Hills
- Neighborhood
Home Design
- Poured Concrete
- Composition Roof
- Hardboard
Interior Spaces
- 1,768 Sq Ft Home
- 3-Story Property
- Vaulted Ceiling
- Ceiling Fan
- Self Contained Fireplace Unit Or Insert
- Fire and Smoke Detector
Kitchen
- Electric Oven or Range
- Dishwasher
- Disposal
Flooring
- Carpet
- Laminate
- Tile
Bedrooms and Bathrooms
- 4 Bedrooms
- 2 Full Bathrooms
- Bathtub with Shower
Laundry
- Dryer
- Washer
Parking
- 4 Car Attached Garage
- Garage Door Opener
- RV Access or Parking
Outdoor Features
- Deck
Utilities
- Window Unit Cooling System
- Radiant Heating System
- Baseboard Heating
- Septic System
- Cable TV Available
Community Details
Overview
- Association fees include road maintenance
- Countryside Sub Subdivision
Recreation
- Community Playground
Map
Home Values in the Area
Average Home Value in this Area
Tax History
| Year | Tax Paid | Tax Assessment Tax Assessment Total Assessment is a certain percentage of the fair market value that is determined by local assessors to be the total taxable value of land and additions on the property. | Land | Improvement |
|---|---|---|---|---|
| 2025 | $5,410 | $480,100 | $84,300 | $395,800 |
| 2024 | $5,410 | $482,600 | $60,000 | $422,600 |
| 2023 | $5,516 | $481,000 | $60,000 | $421,000 |
| 2022 | $4,872 | $396,900 | $46,000 | $350,900 |
| 2021 | $3,934 | $285,700 | $46,000 | $239,700 |
| 2020 | $4,248 | $299,200 | $46,000 | $253,200 |
| 2019 | $3,689 | $235,300 | $46,000 | $189,300 |
| 2018 | $3,044 | $231,200 | $46,000 | $185,200 |
| 2017 | $3,284 | $213,700 | $46,000 | $167,700 |
| 2016 | $2,966 | $220,300 | $46,000 | $174,300 |
| 2015 | $2,966 | $193,600 | $46,000 | $147,600 |
| 2014 | $2,611 | $186,600 | $46,000 | $140,600 |
Property History
| Date | Event | Price | List to Sale | Price per Sq Ft | Prior Sale |
|---|---|---|---|---|---|
| 11/01/2025 11/01/25 | For Sale | $589,000 | +94.3% | $333 / Sq Ft | |
| 08/30/2019 08/30/19 | Sold | $303,150 | +2.1% | $171 / Sq Ft | View Prior Sale |
| 08/09/2019 08/09/19 | For Sale | $297,000 | +35.0% | $168 / Sq Ft | |
| 05/26/2017 05/26/17 | Sold | $220,000 | -6.3% | $124 / Sq Ft | View Prior Sale |
| 04/23/2017 04/23/17 | Pending | -- | -- | -- | |
| 04/11/2017 04/11/17 | For Sale | $234,900 | -- | $133 / Sq Ft |
Purchase History
| Date | Type | Sale Price | Title Company |
|---|---|---|---|
| Deed | $303,150 | -- |
About the Listing Agent

I help people through big life changes. Moving across the country. Buying their first home. Selling from out of state. Downsizing after the kids move out or finding something bigger when the family is growing. These moments can feel overwhelming, and my job is to make them feel simple, clear, and manageable.
A lot of my clients are military families relocating to Ellsworth, first-time buyers who want real answers without the jargon, and out-of-town sellers who need a trustworthy agent on
Henry's Other Listings
Source: Black Hills Association of REALTORS®
MLS Number: 176349
APN: 0039821
- 7020 Prestwick Rd
- 7807 Albertta Dr
- 6505 Muirfield Dr
- 4913 Raven Cir
- 7260 Tanager Dr
- 4829 Tanager Ct
- 6533 Muirfield Dr
- 4991 Raven Cir
- 5550 Blue Stem Ct
- 4654 Wickham Ct
- 4646 Wickham Ct
- 4638 Wickham Ct
- 8228 Daisy Ln
- 4619 Wickham Ct
- 4627 Wickham Ct
- 4651 Wickham Ct
- 4635 Wickham Ct
- 4643 Wickham Ct
- 7001 Melbourne Ct
- 7009 Melbourne Ct
- 7175 Dunsmore Rd
- 2710 Wilkie Dr
- 1C Glendale Ln
- 2015 Hope Ct
- 2038 Promise Rd
- 1719 Moon Meadows Dr
- 1908 Fox Rd
- 1900 Fox Rd
- 2620 Holiday Ln
- 3600 Sheridan Lake Rd Unit 333
- 1410 Catron Blvd
- 3741 Canyon Lake Dr
- 230 Stumer Rd
- 4815 5th St
- 3638 5th St
- Lot 7 E Stumer Rd
- 3515 Sturgis Rd Unit 123
- 4404 Candlewood Place
- 5053 Shelby Ave
- 3.1A 5th St
