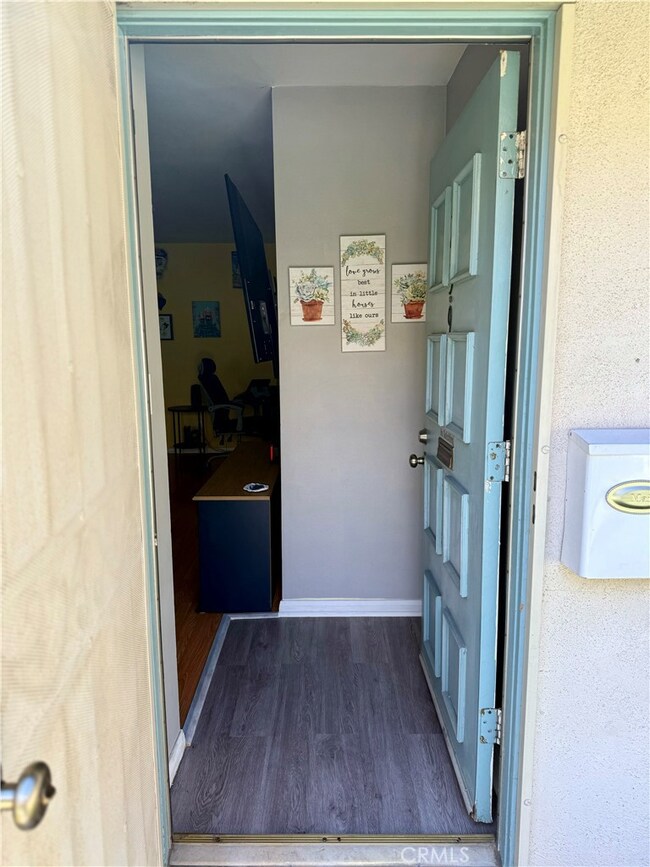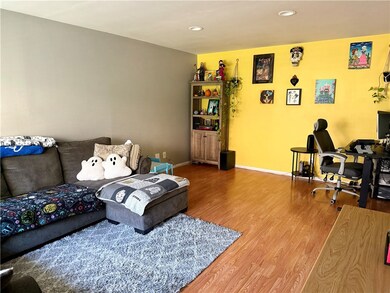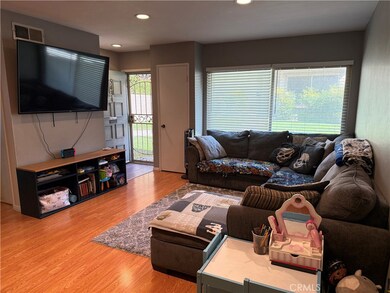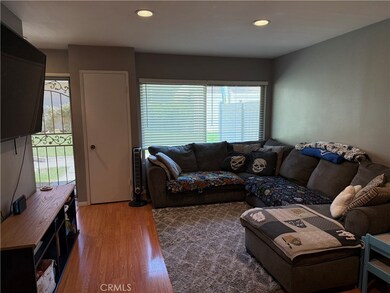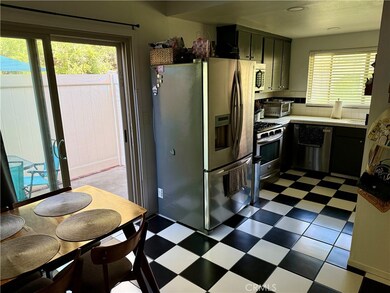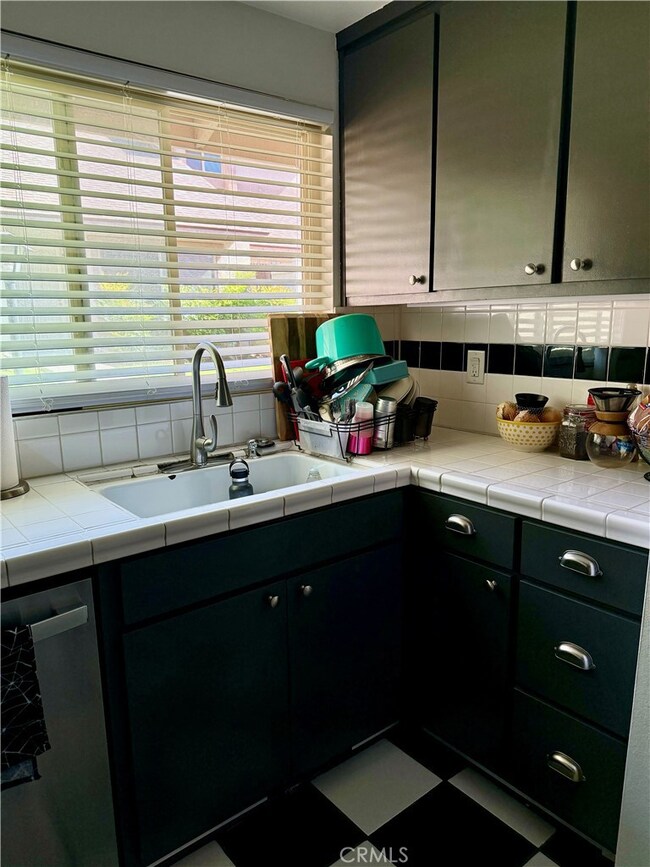
5439 Pioneer Blvd Unit 12 Whittier, CA 90601
West Whittier NeighborhoodHighlights
- 4.13 Acre Lot
- Community Pool
- Balcony
- End Unit
- Breakfast Area or Nook
- 1 Car Direct Access Garage
About This Home
As of April 2025Welcome to this charming 2-bedroom, 1.5-bath, two-story condo in Whittier! Perfectly blending comfort and convenience, this home offers a floor plan ideal for both relaxing and entertaining. The bright living room leads to a cozy dining area, adjacent to a well-equipped kitchen with plenty of cabinet space. Upstairs, you’ll find two generously sized bedrooms, each offering ample closet space and large windows that invite plenty of natural light. The full bathroom is stylish and functional, with modern fixtures and finishes, while a convenient half bath is located on the main level. Outside, enjoy a private patio—perfect for your morning coffee or evening unwinding.
Conveniently located near the 605 on/off ramps, this condo offers effortless commuting! Nothing beats coming home, parking in your private garage, and unwinding after a long day. With Whittier College, Rio Hondo College, the famous Whittier Greenway Trails, and all the fantastic Uptown Whittier restaurants just minutes away, this location has everything you need close by.
Last Agent to Sell the Property
Meridian Capital Real Estate Brokerage Phone: 562-472-7076 License #01796828 Listed on: 10/30/2024
Property Details
Home Type
- Condominium
Est. Annual Taxes
- $4,976
Year Built
- Built in 1973
Lot Details
- End Unit
- 1 Common Wall
- Vinyl Fence
HOA Fees
- $300 Monthly HOA Fees
Parking
- 1 Car Direct Access Garage
- Parking Available
- Rear-Facing Garage
- Shared Driveway
- Off-Street Parking
Home Design
- Slab Foundation
- Shingle Roof
- Stucco
Interior Spaces
- 1,059 Sq Ft Home
- 1-Story Property
- Ceiling Fan
- Recessed Lighting
- Family Room
Kitchen
- Breakfast Area or Nook
- Gas Range
- Tile Countertops
Flooring
- Carpet
- Laminate
- Tile
Bedrooms and Bathrooms
- 2 Bedrooms
- All Upper Level Bedrooms
- Walk-In Closet
- Dual Sinks
- Low Flow Toliet
- Bathtub with Shower
- Exhaust Fan In Bathroom
Laundry
- Laundry Room
- Laundry in Garage
Home Security
Outdoor Features
- Balcony
- Enclosed patio or porch
- Exterior Lighting
Utilities
- Central Heating and Cooling System
Listing and Financial Details
- Tax Lot 64
- Tax Tract Number 27620
- Assessor Parcel Number 8129033015
- $546 per year additional tax assessments
Community Details
Overview
- 69 Units
- Oakridge Whittier Association, Phone Number (562) 869-4261
- Pristine Property Management HOA
Recreation
- Community Pool
Security
- Carbon Monoxide Detectors
- Fire and Smoke Detector
Ownership History
Purchase Details
Home Financials for this Owner
Home Financials are based on the most recent Mortgage that was taken out on this home.Purchase Details
Home Financials for this Owner
Home Financials are based on the most recent Mortgage that was taken out on this home.Purchase Details
Purchase Details
Home Financials for this Owner
Home Financials are based on the most recent Mortgage that was taken out on this home.Purchase Details
Home Financials for this Owner
Home Financials are based on the most recent Mortgage that was taken out on this home.Similar Homes in Whittier, CA
Home Values in the Area
Average Home Value in this Area
Purchase History
| Date | Type | Sale Price | Title Company |
|---|---|---|---|
| Grant Deed | $565,000 | Fidelity National Title | |
| Grant Deed | $361,000 | Old Republic Title Company | |
| Interfamily Deed Transfer | -- | None Available | |
| Grant Deed | $185,000 | Fidelity National Title Co | |
| Grant Deed | $335,000 | Advantage Title Inc |
Mortgage History
| Date | Status | Loan Amount | Loan Type |
|---|---|---|---|
| Open | $548,050 | New Conventional | |
| Previous Owner | $361,000 | New Conventional | |
| Previous Owner | $354,461 | FHA | |
| Previous Owner | $168,000 | New Conventional | |
| Previous Owner | $166,500 | New Conventional | |
| Previous Owner | $135,500 | Credit Line Revolving | |
| Previous Owner | $234,500 | Purchase Money Mortgage | |
| Previous Owner | $67,640 | Unknown | |
| Previous Owner | $120,000 | Unknown |
Property History
| Date | Event | Price | Change | Sq Ft Price |
|---|---|---|---|---|
| 04/02/2025 04/02/25 | Sold | $565,000 | +2.7% | $534 / Sq Ft |
| 02/08/2025 02/08/25 | Pending | -- | -- | -- |
| 10/30/2024 10/30/24 | For Sale | $549,900 | -- | $519 / Sq Ft |
Tax History Compared to Growth
Tax History
| Year | Tax Paid | Tax Assessment Tax Assessment Total Assessment is a certain percentage of the fair market value that is determined by local assessors to be the total taxable value of land and additions on the property. | Land | Improvement |
|---|---|---|---|---|
| 2024 | $4,976 | $394,801 | $244,427 | $150,374 |
| 2023 | $4,888 | $387,061 | $239,635 | $147,426 |
| 2022 | $4,781 | $379,473 | $234,937 | $144,536 |
| 2021 | $4,668 | $372,033 | $230,331 | $141,702 |
| 2019 | $4,971 | $361,000 | $223,500 | $137,500 |
| 2018 | $2,793 | $204,217 | $65,349 | $138,868 |
| 2016 | $2,651 | $196,289 | $62,812 | $133,477 |
| 2015 | $2,628 | $193,342 | $61,869 | $131,473 |
| 2014 | $2,581 | $189,556 | $60,658 | $128,898 |
Agents Affiliated with this Home
-
Michael Bonilla

Seller's Agent in 2025
Michael Bonilla
Meridian Capital Real Estate
(562) 472-7076
1 in this area
23 Total Sales
-
Jordana Treadwell

Buyer's Agent in 2025
Jordana Treadwell
KW College Park
(909) 519-1358
1 in this area
38 Total Sales
Map
Source: California Regional Multiple Listing Service (CRMLS)
MLS Number: OC24224264
APN: 8129-033-015
- 5593 Pioneer Blvd Unit 18
- 10249 Deveron Dr
- 10210 Lundene Dr
- 10305 Deveron Dr
- 5548 Carley Ave
- 9900 Tagus St Unit 30
- 8642 Beverly Blvd
- 8554 Beverly Blvd
- 8540 Beverly Blvd
- 5837 Esperanza Ave
- 10742 Shire Place
- 9929 Balmoral St
- 5912 Adele Ave
- 5307 Woodward Ln
- 9345 Azul St
- 9337 Azul St
- 11022 Maple St
- 5926 Morrill Ave
- 6309 Danby Ave
- 4102 Chapelle Ave

