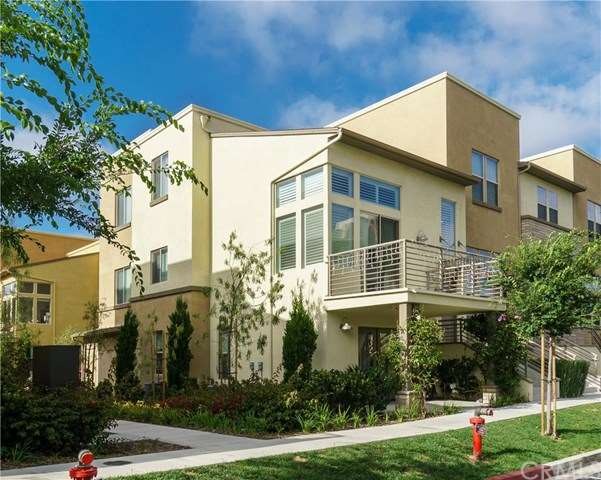
5439 Strand Unit 101 El Segundo, CA 90245
Highlights
- Fitness Center
- Heated Lap Pool
- Primary Bedroom Suite
- Del Aire Elementary School Rated A
- No Units Above
- 4-minute walk to Del Aire Park
About This Home
As of August 2016Town Home with 3 bedrooms, 3 baths and loft office in the gated community of 360 South Bay. One of the 3 bedrooms is a separate ground floor suite with full bath, patio and its own private entrance. Middle level is expansive open floor plan with vaulted ceiling in living room with 2nd balcony/patio. This level also offers a dining area, kitchen, laundry closet, bedroom and bath. 3rd bedroom is on top level along with large loft office. Many upgrades include: stainless steel appliances, custom contemporary chandeliers, plantation shutters, hardwood floors throughout and custom closet in Master. Separate laundry area, central A/C, 2 car side by side garage and easy access to all community amenities including: a large Recreation & Pool complex with 3 pools, private cabanas, large BBQ area, 2 community rooms, fitness center, platform tennis, Bocce Ball, a children’s park and 2 new Dog Parks. Located on the edge of El Segundo in the Wiseburn School District of Hawthorne, within 15 minutes of Manhattan Beach or LAX with easy access to the West side and the 405.
Last Agent to Sell the Property
John Capellaro
Keller Williams Beach Cities License #01842507 Listed on: 06/15/2016

Townhouse Details
Home Type
- Townhome
Year Built
- Built in 2014
Lot Details
- 0.26 Acre Lot
- No Units Above
- End Unit
- No Units Located Below
- 1 Common Wall
- Sprinkler System
HOA Fees
- $417 Monthly HOA Fees
Parking
- 2 Car Attached Garage
- Parking Available
- Rear-Facing Garage
Home Design
- Contemporary Architecture
- Planned Development
- Slab Foundation
- Stucco
Interior Spaces
- 2,040 Sq Ft Home
- 3-Story Property
- Plantation Shutters
- Living Room
- Loft
- Wood Flooring
- Neighborhood Views
- Laundry Room
Kitchen
- Gas Oven
- Dishwasher
- Disposal
Bedrooms and Bathrooms
- 3 Bedrooms
- Main Floor Bedroom
- Primary Bedroom Suite
- Walk-In Closet
- 3 Full Bathrooms
Home Security
Pool
- Heated Lap Pool
- Heated In Ground Pool
- Heated Spa
Outdoor Features
- Patio
- Exterior Lighting
Schools
- Wiseburn Elementary School
Utilities
- Central Heating and Cooling System
- Tankless Water Heater
Listing and Financial Details
- Tax Lot 3
- Tax Tract Number 54156
- Assessor Parcel Number 4145045183
Community Details
Overview
- 360 @ South Bay Association, Phone Number (310) 694-0600
- Built by William Lyon Homes
- Row
- Maintained Community
Amenities
- Outdoor Cooking Area
- Community Fire Pit
- Community Barbecue Grill
- Billiard Room
- Meeting Room
Recreation
- Sport Court
- Bocce Ball Court
- Ping Pong Table
- Community Playground
- Fitness Center
- Community Pool
- Community Spa
Pet Policy
- Pets Allowed
Security
- Security Service
- Gated Community
- Carbon Monoxide Detectors
- Fire and Smoke Detector
- Fire Sprinkler System
Similar Home in El Segundo, CA
Home Values in the Area
Average Home Value in this Area
Property History
| Date | Event | Price | Change | Sq Ft Price |
|---|---|---|---|---|
| 06/20/2021 06/20/21 | Rented | $4,900 | 0.0% | -- |
| 05/28/2021 05/28/21 | For Rent | $4,900 | +3.2% | -- |
| 11/28/2017 11/28/17 | Rented | $4,750 | 0.0% | -- |
| 10/10/2017 10/10/17 | For Rent | $4,750 | 0.0% | -- |
| 08/02/2016 08/02/16 | Sold | $850,000 | +2.5% | $417 / Sq Ft |
| 06/15/2016 06/15/16 | Pending | -- | -- | -- |
| 06/15/2016 06/15/16 | For Sale | $829,000 | -- | $406 / Sq Ft |
Tax History Compared to Growth
Agents Affiliated with this Home
-
Justin Miller

Seller's Agent in 2021
Justin Miller
Beach City Brokers
(310) 619-9389
1 in this area
120 Total Sales
-
Sloane Sanders

Buyer's Agent in 2021
Sloane Sanders
Compass
(310) 874-4106
4 in this area
56 Total Sales
-

Seller's Agent in 2016
John Capellaro
Keller Williams Beach Cities
(310) 802-5700
Map
Source: California Regional Multiple Listing Service (CRMLS)
MLS Number: SB16128820
- 5429 Strand Unit 105
- 13028 Central Ave Unit 202
- 13124 Central Ave Unit 201
- 13126 Union Ave Unit 203
- 5371 Pacific Terrace
- 13131 Park Place Unit 102
- 5547 Strand Unit 101
- 5515 Palm Dr
- 5550 Boardwalk Unit 102
- 5225 Pacific Terrace
- 5331 W 127th St
- 13239 Clyde Park Ave
- 12621 Costa Dr
- 5524 W 122nd St
- 5103 Stacy St
- 5353 W 121st St
- 5174 W 135th St
- 5150 W 135th St
- 5011 W 133rd St
- 5244 W 137th Place
