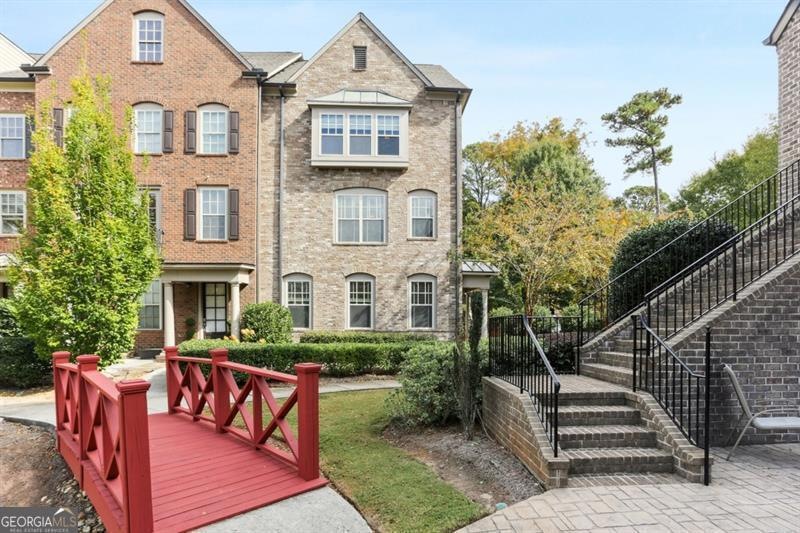
$565,000
- 4 Beds
- 3.5 Baths
- 2,860 Sq Ft
- 552 Micayne Cir SE
- Unit 1
- Smyrna, GA
Nestled within a distinguished private community, ideally situated near the vibrant Battery Atlanta and the charming Smyrna Market Village, this exquisite 4-bedroom, 3.5-bathroom residence exudes sophistication and warmth. This all-brick townhome offers the essence of traditional home living while embracing the conveniences of a townhome lifestyle.The main floor is a sunlit haven, featuring high
Shameika Wade Compass
