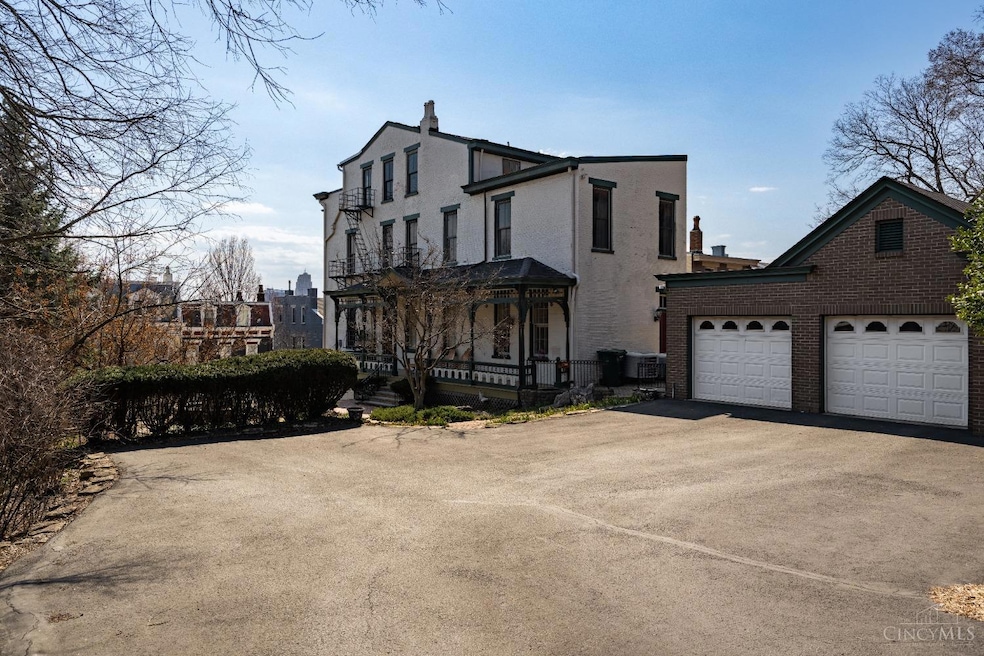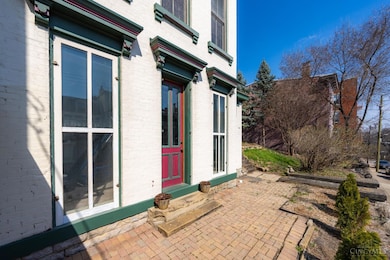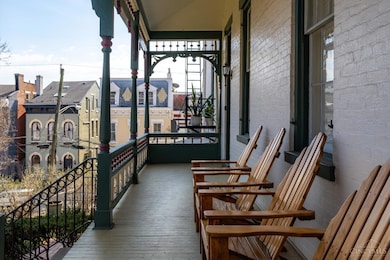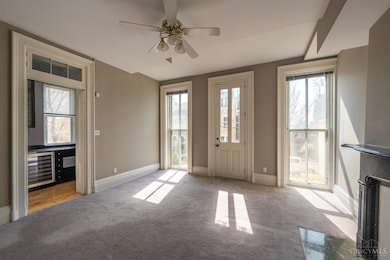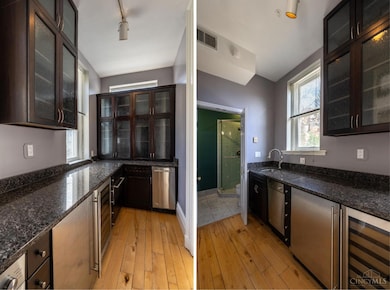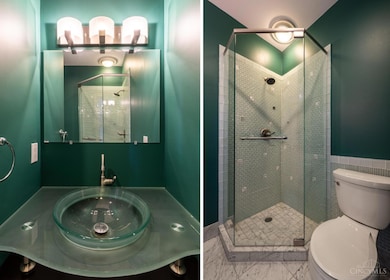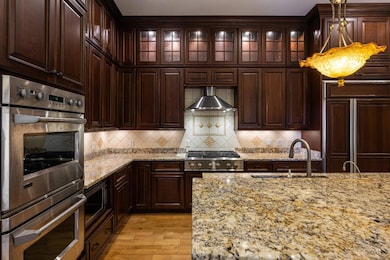544 Milton St Cincinnati, OH 45202
Mount Auburn NeighborhoodEstimated payment $7,410/month
Highlights
- Eat-In Gourmet Kitchen
- City View
- Wood Flooring
- Walnut Hills High School Rated A+
- Living Room with Fireplace
- Main Floor Bedroom
About This Home
Fireworks & Skyline Views Await! Perched atop Historic Prospect Hill, this timeless 5-bed, 5-bath home offers sweeping 270 views of Cincinnati's skyline. Built in 1865 and beautifully updated, it blends historic charmsoaring ceilings, detailed crown moldingwith modern comfort and natural light throughout. A rare triple-lot includes a private driveway, 3-car garage, and a flexible 5th bedroom with private entryperfect for guests, in-laws, or income potential. Enjoy the tranquil fountained courtyard, ideal for morning coffee or entertaining. Located minutes from downtown and OTR, yet nestled in a quiet, rising-value neighborhood full of character. Ideal for professionals or families wanting space, style, and unmatched views. Don't miss this Prospect Hill gemschedule your private showing today!
Listing Agent
Michael Samuel
ThinkSmart Realty, LLC License #0000420421 Listed on: 03/27/2025
Home Details
Home Type
- Single Family
Est. Annual Taxes
- $15,384
Year Built
- Built in 1865
Lot Details
- Lot Dimensions are 75 x 125
Parking
- 3 Car Detached Garage
- Rear-Facing Garage
- Garage Door Opener
Home Design
- Brick Exterior Construction
- Stone Foundation
- Shingle Roof
- Membrane Roofing
Interior Spaces
- 3,630 Sq Ft Home
- Wet Bar
- Woodwork
- Crown Molding
- Ceiling height of 9 feet or more
- Double Pane Windows
- Vinyl Clad Windows
- Living Room with Fireplace
- Wood Flooring
- City Views
- Home Security System
Kitchen
- Eat-In Gourmet Kitchen
- Oven or Range
- Microwave
- Dishwasher
- Solid Wood Cabinet
- Disposal
Bedrooms and Bathrooms
- 5 Bedrooms
- Main Floor Bedroom
- Walk-In Closet
- 5 Full Bathrooms
- Bathtub with Shower
Basement
- Walk-Out Basement
- Basement Fills Entire Space Under The House
Outdoor Features
- Balcony
- Porch
Utilities
- Forced Air Zoned Heating and Cooling System
- Heating System Uses Gas
- Gas Water Heater
Community Details
- No Home Owners Association
Map
Home Values in the Area
Average Home Value in this Area
Tax History
| Year | Tax Paid | Tax Assessment Tax Assessment Total Assessment is a certain percentage of the fair market value that is determined by local assessors to be the total taxable value of land and additions on the property. | Land | Improvement |
|---|---|---|---|---|
| 2024 | $14,357 | $244,724 | $55,346 | $189,378 |
| 2023 | $14,673 | $244,724 | $55,346 | $189,378 |
| 2022 | $16,941 | $254,170 | $35,980 | $218,190 |
| 2021 | $16,317 | $254,170 | $35,980 | $218,190 |
| 2020 | $16,789 | $254,170 | $35,980 | $218,190 |
| 2019 | $10,522 | $137,893 | $27,678 | $110,215 |
| 2018 | $10,531 | $137,893 | $27,678 | $110,215 |
| 2017 | $10,143 | $137,893 | $27,678 | $110,215 |
| 2016 | $10,039 | $133,123 | $16,744 | $116,379 |
| 2015 | $8,971 | $133,123 | $16,744 | $116,379 |
| 2014 | $9,019 | $133,123 | $16,744 | $116,379 |
| 2013 | $8,823 | $128,002 | $16,100 | $111,902 |
Property History
| Date | Event | Price | Change | Sq Ft Price |
|---|---|---|---|---|
| 04/06/2025 04/06/25 | Off Market | $1,150,000 | -- | -- |
| 04/04/2025 04/04/25 | For Sale | $1,150,000 | 0.0% | $317 / Sq Ft |
| 03/27/2025 03/27/25 | For Sale | $1,150,000 | +51.9% | $317 / Sq Ft |
| 09/24/2019 09/24/19 | Off Market | $757,000 | -- | -- |
| 06/25/2019 06/25/19 | Sold | $757,000 | -5.3% | $206 / Sq Ft |
| 05/15/2019 05/15/19 | Pending | -- | -- | -- |
| 05/07/2019 05/07/19 | For Sale | $799,000 | +5.5% | $217 / Sq Ft |
| 05/03/2019 05/03/19 | Off Market | $757,000 | -- | -- |
| 11/02/2018 11/02/18 | For Sale | $799,000 | -- | $217 / Sq Ft |
Purchase History
| Date | Type | Sale Price | Title Company |
|---|---|---|---|
| Quit Claim Deed | -- | -- | |
| Warranty Deed | $757,000 | None Available | |
| Warranty Deed | $380,000 | -- | |
| Interfamily Deed Transfer | -- | -- | |
| Warranty Deed | -- | -- | |
| Sheriffs Deed | $180,000 | -- |
Mortgage History
| Date | Status | Loan Amount | Loan Type |
|---|---|---|---|
| Open | $510,000 | New Conventional | |
| Previous Owner | $570,000 | New Conventional | |
| Previous Owner | $605,000 | Adjustable Rate Mortgage/ARM | |
| Previous Owner | $390,000 | New Conventional | |
| Previous Owner | $405,000 | New Conventional | |
| Previous Owner | $135,000 | Credit Line Revolving | |
| Previous Owner | $250,000 | Credit Line Revolving | |
| Previous Owner | $304,000 | Unknown | |
| Previous Owner | $190,000 | Unknown | |
| Previous Owner | $138,400 | No Value Available |
Source: MLS of Greater Cincinnati (CincyMLS)
MLS Number: 1835170
APN: 086-0001-0079
- 534 Liberty Hill
- 1723 Highland Ave
- 540 Slack St
- 548 Slack St
- 500 Milton St
- B Boal St
- 537 Liberty Hill
- 446 Boal St
- 541 Ringgold St
- 521 Liberty Hill
- 446 Liberty Hill
- 432 Boal St
- 514 Dandridge St
- 412 Liberty Hill
- 1903 Highland Ave
- 517 E 13th St
- 522 E 12th St
- 516 E 12th St
- 1330 Broadway St
- 330 Milton St
- 514 Dandridge St
- 1813 Highland Ave Unit 2
- 424 Liberty Hill Unit ID1056033P
- 11 Catlin Alley Unit ID1056036P
- 1824 Highland Ave Unit ID1056067P
- 517 E 13th St
- 1354 Broadway Unit ID1056136P
- 1614 Mansfield St Unit ID1056030P
- 1614 Mansfield St Unit ID1056018P
- 1602 Mansfield St Unit ID1056028P
- 1304 Broadway St Unit ID1056031P
- 1304 Broadway St Unit ID1056129P
- 1304 Broadway St Unit ID1056130P
- 1304 Broadway St Unit ID1056029P
- 1901 Bigelow St
- 400 E 13th St Unit ID1056024P
- 400 E 13th St Unit ID1056132P
- 400 E 13th St Unit ID1056131P
- 1922 Bigelow St Unit 2
- 1922 Bigelow St Unit 3
