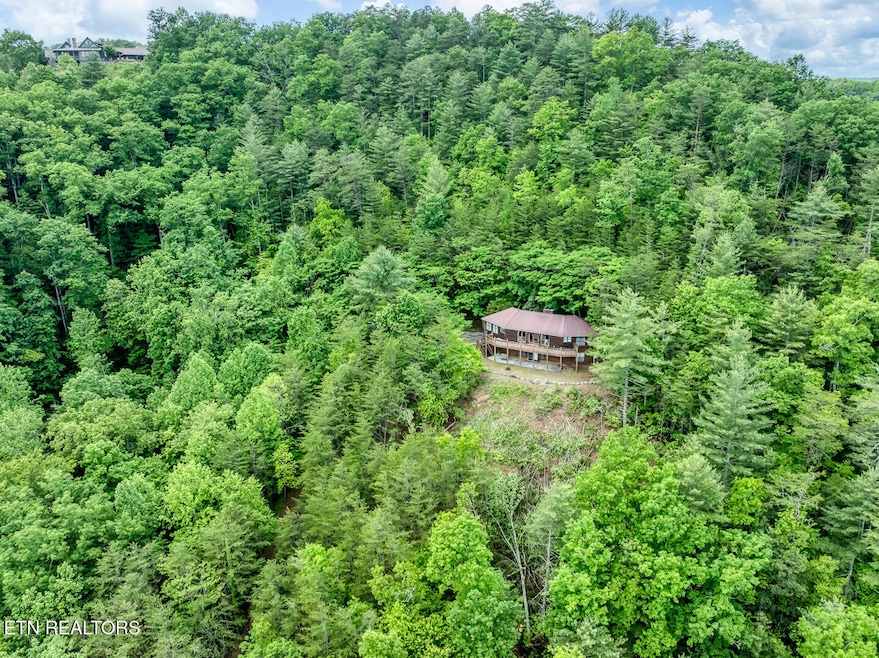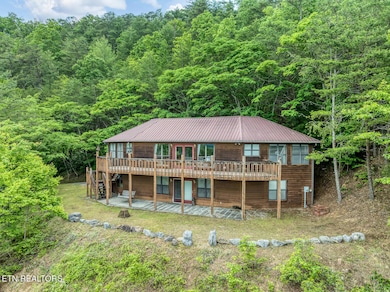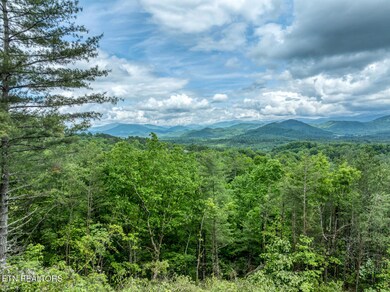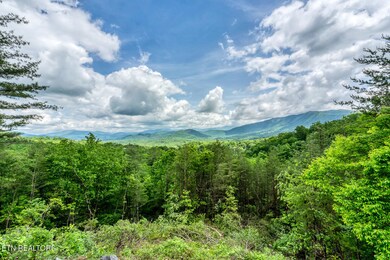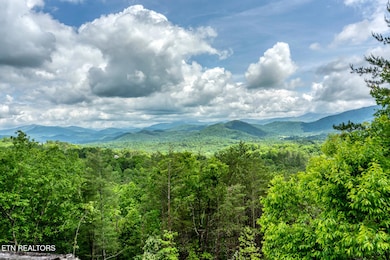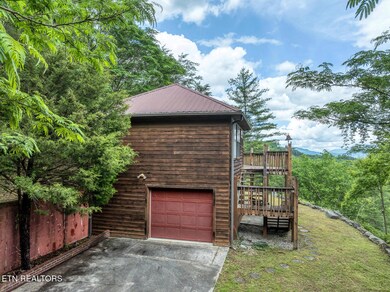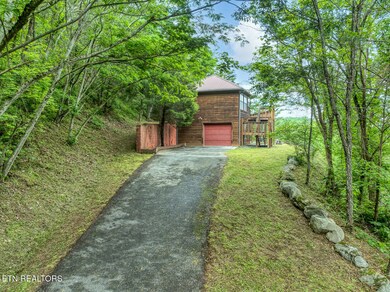
544 Nathans Nook Rd Townsend, TN 37882
Estimated payment $3,164/month
Highlights
- Golf Course Community
- Gated Community
- 4.33 Acre Lot
- Fitness Center
- View of Trees or Woods
- Clubhouse
About This Home
Enjoy unmatched views from every room and deck at this gate property located in Laurel Valley. Two ensuite bedrooms located on the main floor, with a great room in between. Downstairs is a walk-out hillside basement that offers a spacious den with a bonus room and bathroom, as well as an attached basement level garage. This very conveniently secluded home offers almost four and a half acres of privacy with a gated driveway. With some updates, this cabin would be an absolute showplace, offering some of the best views of the Great Smoky Mountains you can find in Townsend. Both short term rental and permanent residence permitted.
Home Details
Home Type
- Single Family
Est. Annual Taxes
- $1,591
Year Built
- Built in 1993
Lot Details
- 4.33 Acre Lot
- Cul-De-Sac
- Private Lot
- Lot Has A Rolling Slope
- Wooded Lot
HOA Fees
- $92 Monthly HOA Fees
Parking
- 1 Car Attached Garage
- Side Facing Garage
Property Views
- Woods
- Mountain
- Countryside Views
- Forest
Home Design
- Traditional Architecture
- Cottage
- Block Foundation
- Slab Foundation
- Frame Construction
- Wood Siding
- Cedar Siding
- Rough-In Plumbing
- Cedar
Interior Spaces
- 1,876 Sq Ft Home
- Ceiling Fan
- Wood Burning Stove
- Wood Burning Fireplace
- Brick Fireplace
- Insulated Windows
- Family Room
- Combination Dining and Living Room
- Recreation Room
- Bonus Room
- Storage Room
Kitchen
- Self-Cleaning Oven
- Range
- Microwave
- Dishwasher
- Disposal
Flooring
- Wood
- Carpet
- Vinyl
Bedrooms and Bathrooms
- 3 Bedrooms
- Primary Bedroom on Main
- Split Bedroom Floorplan
- 3 Full Bathrooms
Laundry
- Laundry Room
- Dryer
- Washer
Finished Basement
- Walk-Out Basement
- Recreation or Family Area in Basement
- Stubbed For A Bathroom
Home Security
- Storm Doors
- Fire and Smoke Detector
Outdoor Features
- Deck
Schools
- Townsend Elementary School
- Heritage Middle School
- Heritage High School
Utilities
- Zoned Heating and Cooling System
- Heat Pump System
- Septic Tank
- Internet Available
- Cable TV Available
Listing and Financial Details
- Assessor Parcel Number 095 039.00
Community Details
Overview
- Association fees include association insurance, trash
- Arrowhead Laurel Valley Subdivision
- Mandatory home owners association
Recreation
- Golf Course Community
- Recreation Facilities
- Fitness Center
- Community Pool
- Putting Green
Additional Features
- Clubhouse
- Gated Community
Map
Home Values in the Area
Average Home Value in this Area
Tax History
| Year | Tax Paid | Tax Assessment Tax Assessment Total Assessment is a certain percentage of the fair market value that is determined by local assessors to be the total taxable value of land and additions on the property. | Land | Improvement |
|---|---|---|---|---|
| 2024 | $1,591 | $100,050 | $30,000 | $70,050 |
| 2023 | $1,591 | $100,050 | $30,000 | $70,050 |
| 2022 | $1,607 | $65,050 | $25,000 | $40,050 |
| 2021 | $1,607 | $65,050 | $25,000 | $40,050 |
| 2020 | $1,607 | $65,050 | $25,000 | $40,050 |
| 2019 | $1,607 | $65,050 | $25,000 | $40,050 |
| 2018 | $1,780 | $72,075 | $34,375 | $37,700 |
| 2017 | $1,780 | $72,075 | $34,375 | $37,700 |
| 2016 | $1,780 | $72,075 | $34,375 | $37,700 |
| 2015 | $1,550 | $72,075 | $34,375 | $37,700 |
| 2014 | $1,676 | $72,075 | $34,375 | $37,700 |
| 2013 | $1,676 | $77,950 | $0 | $0 |
Property History
| Date | Event | Price | Change | Sq Ft Price |
|---|---|---|---|---|
| 05/18/2025 05/18/25 | Pending | -- | -- | -- |
| 05/14/2025 05/14/25 | For Sale | $525,000 | -- | $280 / Sq Ft |
Purchase History
| Date | Type | Sale Price | Title Company |
|---|---|---|---|
| Deed | $280,000 | -- | |
| Deed | $20,000 | -- | |
| Warranty Deed | $36,000 | -- |
Mortgage History
| Date | Status | Loan Amount | Loan Type |
|---|---|---|---|
| Open | $165,000 | New Conventional | |
| Closed | $151,580 | No Value Available |
Similar Homes in Townsend, TN
Source: East Tennessee REALTORS® MLS
MLS Number: 1300926
APN: 095-039.00
- 230 Penni Ln
- 620 Hawk View Dr
- 0 Hawk View Rd
- 218 Ace Gap Rd
- 0 Ace Gap Rd Unit 1300925
- 670 Hawk View Dr
- 233 Ace Gap Rd
- 223 Cutter Gap Rd
- 815 Tanasi Tr
- 0 Cutter Gap Rd
- 413 Settlers Rise Rd
- 651 Hawk View Dr
- 114 Cutter Gap Rd
- 817 Christy Ln
- 745 Hunters Run Rd
- 735 Hunters Run Rd
- 815 Hunters Run Rd
- 00 Laurel Rd
- 0 Laurel Rd
- 236 & 240 Long Branch Rd
