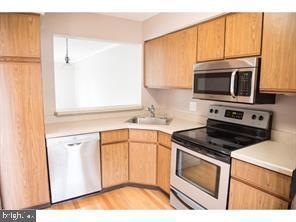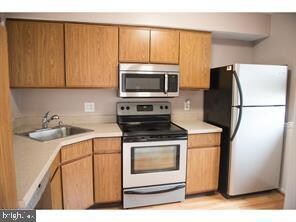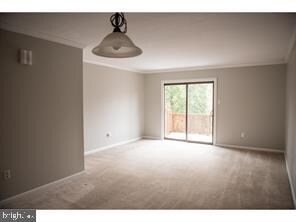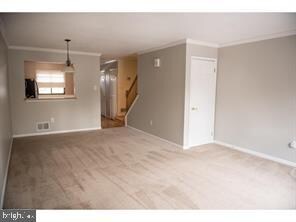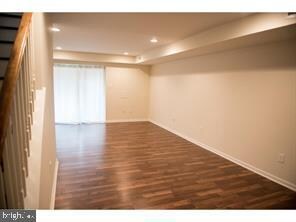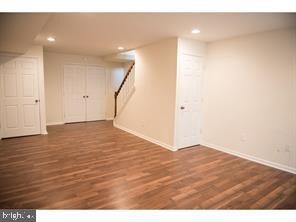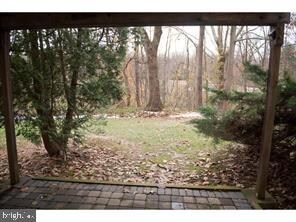
544 Whetstone Rd Unit 6 Horsham, PA 19044
Horsham Township NeighborhoodEstimated Value: $316,000 - $354,000
Highlights
- Open Floorplan
- Wood Flooring
- Eat-In Kitchen
- Contemporary Architecture
- Stainless Steel Appliances
- Double Pane Windows
About This Home
As of November 2020Scenic open space surrounds this charming 2 bedroom town home with private entrance and parking spot. Beautiful kitchen with hardwood floors, stainless steel appliances with a pass thru serving window to the dining room. Living room and dining room are w/w carpets. French doors leading out to the rear deck overlooking park like setting with stream. The finished basement has hardwood flooring with sliding glass doors leading out to the backyard. The main bedroom has cathedral ceiling with 2 double closets. The second bedroom is spacious and also has double closets. The remodeled hall bathroom has double sinks with beautiful custom ceramic tile, plus private access fro main bedroom . There is also a half bath on the main floor. Laundry conveniently located on the 2nd floor. Unit freshly painted. A must see town home with great views.
Last Agent to Sell the Property
Re/Max One Realty License #RS195849L Listed on: 09/26/2020

Townhouse Details
Home Type
- Townhome
Est. Annual Taxes
- $3,168
Year Built
- Built in 1984
Lot Details
- 791 Sq Ft Lot
- Lot Dimensions are 15.00 x 0.00
- Property is in very good condition
HOA Fees
- $275 Monthly HOA Fees
Parking
- Parking Lot
Home Design
- Contemporary Architecture
- Vinyl Siding
Interior Spaces
- 1,080 Sq Ft Home
- Property has 3 Levels
- Open Floorplan
- Ceiling Fan
- Recessed Lighting
- Double Pane Windows
- Vinyl Clad Windows
- Insulated Windows
- Double Hung Windows
- Sliding Doors
- Insulated Doors
- Combination Dining and Living Room
- Laundry on upper level
Kitchen
- Eat-In Kitchen
- Self-Cleaning Oven
- Built-In Range
- Built-In Microwave
- Dishwasher
- Stainless Steel Appliances
- Disposal
Flooring
- Wood
- Carpet
- Ceramic Tile
Bedrooms and Bathrooms
- 2 Bedrooms
Finished Basement
- Heated Basement
- Walk-Out Basement
- Basement Fills Entire Space Under The House
- Exterior Basement Entry
- Basement Windows
Utilities
- Forced Air Heating and Cooling System
- Cooling System Utilizes Natural Gas
- 150 Amp Service
- Natural Gas Water Heater
- Cable TV Available
Additional Features
- Energy-Efficient Windows
- Exterior Lighting
Community Details
- $550 Capital Contribution Fee
- Association fees include all ground fee, common area maintenance, lawn care front, lawn care rear, lawn maintenance, management, road maintenance, snow removal, trash
- Sawyers Creek HOA
- Sawyers Creek Subdivision
Listing and Financial Details
- Tax Lot 006
- Assessor Parcel Number 36-00-11666-052
Ownership History
Purchase Details
Home Financials for this Owner
Home Financials are based on the most recent Mortgage that was taken out on this home.Purchase Details
Home Financials for this Owner
Home Financials are based on the most recent Mortgage that was taken out on this home.Purchase Details
Home Financials for this Owner
Home Financials are based on the most recent Mortgage that was taken out on this home.Purchase Details
Home Financials for this Owner
Home Financials are based on the most recent Mortgage that was taken out on this home.Purchase Details
Home Financials for this Owner
Home Financials are based on the most recent Mortgage that was taken out on this home.Purchase Details
Similar Homes in Horsham, PA
Home Values in the Area
Average Home Value in this Area
Purchase History
| Date | Buyer | Sale Price | Title Company |
|---|---|---|---|
| Parissi Regina Marie | $245,000 | None Available | |
| Sharp Kelly E | -- | None Available | |
| Not Provided | -- | -- | |
| Not Provided | $182,500 | -- | |
| Not Provided | -- | -- | |
| Not Provided | $182,500 | -- | |
| Poley Arthur | $45,000 | -- | |
| Poley Arthur | $45,000 | -- |
Mortgage History
| Date | Status | Borrower | Loan Amount |
|---|---|---|---|
| Open | Parissi Regina Marie | $232,750 | |
| Previous Owner | Sharp Kelly E | $111,000 | |
| Previous Owner | Not Provided | $100,000 | |
| Previous Owner | Not Provided | $100,000 |
Property History
| Date | Event | Price | Change | Sq Ft Price |
|---|---|---|---|---|
| 11/11/2020 11/11/20 | Sold | $245,000 | -5.7% | $227 / Sq Ft |
| 10/03/2020 10/03/20 | Pending | -- | -- | -- |
| 09/26/2020 09/26/20 | For Sale | $259,944 | 0.0% | $241 / Sq Ft |
| 12/12/2018 12/12/18 | Under Contract | -- | -- | -- |
| 12/01/2018 12/01/18 | Rented | $1,650 | -2.4% | -- |
| 11/20/2018 11/20/18 | Price Changed | $1,690 | -3.4% | $2 / Sq Ft |
| 11/10/2018 11/10/18 | For Rent | $1,750 | -- | -- |
Tax History Compared to Growth
Tax History
| Year | Tax Paid | Tax Assessment Tax Assessment Total Assessment is a certain percentage of the fair market value that is determined by local assessors to be the total taxable value of land and additions on the property. | Land | Improvement |
|---|---|---|---|---|
| 2024 | $3,551 | $90,330 | $24,150 | $66,180 |
| 2023 | $3,379 | $90,330 | $24,150 | $66,180 |
| 2022 | $3,270 | $90,330 | $24,150 | $66,180 |
| 2021 | $3,193 | $90,330 | $24,150 | $66,180 |
| 2020 | $3,118 | $90,330 | $24,150 | $66,180 |
| 2019 | $3,058 | $90,330 | $24,150 | $66,180 |
| 2018 | $2,296 | $90,330 | $24,150 | $66,180 |
| 2017 | $2,921 | $90,330 | $24,150 | $66,180 |
| 2016 | $2,885 | $90,330 | $24,150 | $66,180 |
| 2015 | $2,756 | $90,330 | $24,150 | $66,180 |
| 2014 | $2,756 | $90,330 | $24,150 | $66,180 |
Agents Affiliated with this Home
-
Edward McDonald

Seller's Agent in 2020
Edward McDonald
RE/MAX
(215) 498-5660
1 in this area
71 Total Sales
-
Kenneth Lewis

Buyer's Agent in 2020
Kenneth Lewis
Realty Advantage of Maryland LLC
(240) 602-6237
1 in this area
61 Total Sales
Map
Source: Bright MLS
MLS Number: PAMC665192
APN: 36-00-11666-052
- 49 Ash Stoker Ln
- 303 Green Meadow Ln
- 441 Brown Briar Cir
- 90 Whetstone Rd
- 57 Black Watch Ct
- 461 Avenue A
- 12 Virginia Ln
- 425 Arbutus Ave
- 4 Beaver Hill Rd
- 33 School Rd
- 618 Manor Dr Unit 31
- 619 Manor Dr Unit 27
- 32 School Rd
- 527 Norristown Rd
- 656 Manor Dr
- 407 Hallowell Ave
- 26 Pebble Dr
- 424 Dresher Rd
- 250 Hill Ave
- 616A Norristown Rd
- 544 Whetstone Rd Unit 6
- 546 Whetstone Rd Unit 5
- 542 Whetstone Rd
- 548 Whetstone Rd
- 540 Whetstone Rd
- 550 Whetstone Rd
- 538 Whetstone Rd Unit 10
- 552 Whetstone Rd
- 536 Whetstone Rd
- 554 Whetstone Rd
- 534 Whetstone Rd
- 532 Whetstone Rd
- 530 Whetstone Rd
- 526 Whetstone Rd
- 14 Woodview Ct
- 524 Whetstone Rd
- 13 Woodview Ct
- 522 Whetstone Rd
- 12 Woodview Ct
- 520 Whetstone Rd
