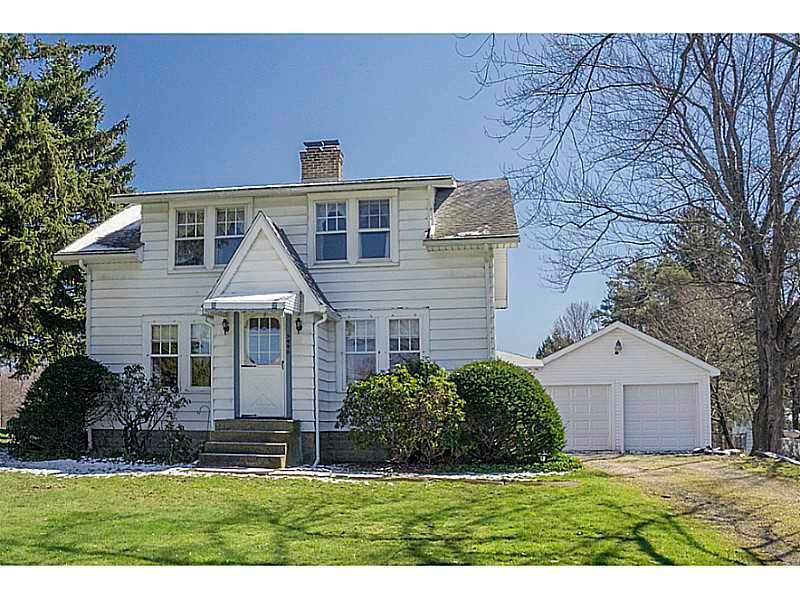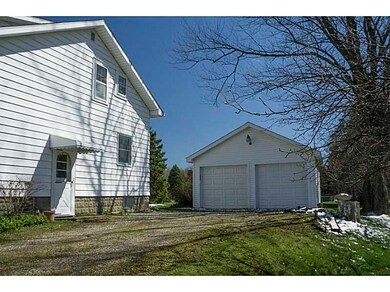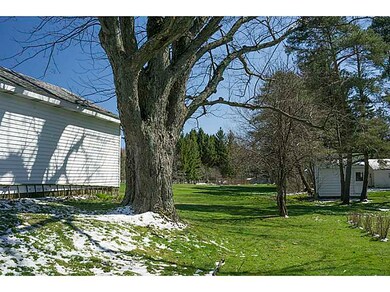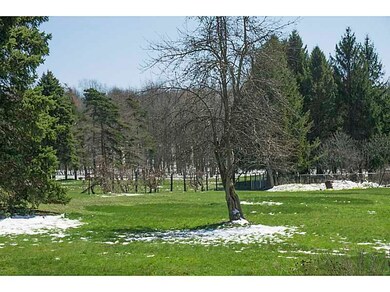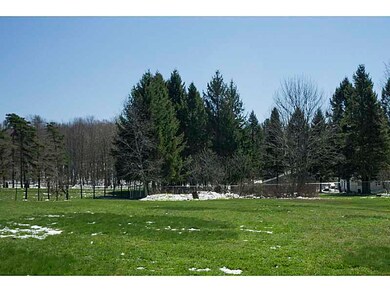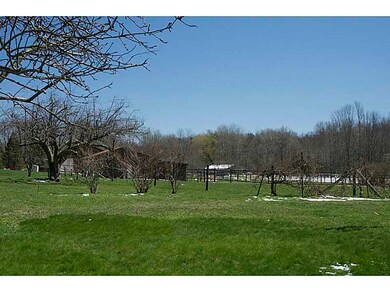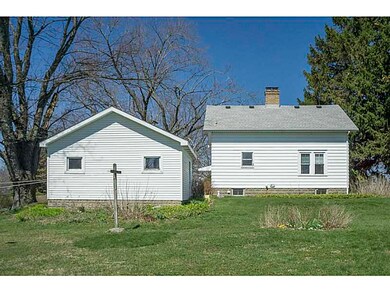
5440 Appleman Rd Erie, PA 16509
Millcreek NeighborhoodEstimated Value: $100,000 - $200,000
Highlights
- 1 Acre Lot
- 1 Fireplace
- Forced Air Heating System
- Wood Flooring
- 2 Car Detached Garage
About This Home
As of June 2016*Open House 4/17 From 1-3* If You're Looking For An Acre In Millcreek And Would Enjoy Views Of Deer, Turkey And Horses You'll Want To See This One Right Away! Home Offers Hardwood Floors, Formal Dining Room And Charming Stone Fireplace. Newer Roof, Though Home Needs Some Updating. Public Water Is Available At The Street.
Last Listed By
Paula Kosko
RE/MAX Real Estate Group Erie License #RS284763 Listed on: 04/08/2016
Home Details
Home Type
- Single Family
Est. Annual Taxes
- $1,695
Year Built
- Built in 1938
Lot Details
- 1 Acre Lot
- Lot Dimensions are 116x377x106x437
- Zoning described as A-RES
Parking
- 2 Car Detached Garage
- Garage Door Opener
Home Design
- Aluminum Siding
Interior Spaces
- 1,276 Sq Ft Home
- 1.5-Story Property
- 1 Fireplace
- Wood Flooring
- Basement Fills Entire Space Under The House
Kitchen
- Electric Oven
- Electric Range
Bedrooms and Bathrooms
- 3 Bedrooms
- 1 Full Bathroom
Utilities
- Forced Air Heating System
- Heating System Uses Gas
- Well
Listing and Financial Details
- Assessor Parcel Number 33-153-487.0-031.00
Ownership History
Purchase Details
Home Financials for this Owner
Home Financials are based on the most recent Mortgage that was taken out on this home.Purchase Details
Home Financials for this Owner
Home Financials are based on the most recent Mortgage that was taken out on this home.Purchase Details
Similar Homes in Erie, PA
Home Values in the Area
Average Home Value in this Area
Purchase History
| Date | Buyer | Sale Price | Title Company |
|---|---|---|---|
| Ditzler Laura B | -- | None Available | |
| Andrews Laura Beth | $111,959 | None Available | |
| Kosko Mary K | -- | None Available |
Mortgage History
| Date | Status | Borrower | Loan Amount |
|---|---|---|---|
| Open | Ditzler Laura B | $137,000 | |
| Previous Owner | Andrews Laura Beth | $108,600 |
Property History
| Date | Event | Price | Change | Sq Ft Price |
|---|---|---|---|---|
| 06/03/2016 06/03/16 | Sold | $111,959 | -2.6% | $88 / Sq Ft |
| 04/20/2016 04/20/16 | Pending | -- | -- | -- |
| 04/07/2016 04/07/16 | For Sale | $115,000 | -- | $90 / Sq Ft |
Tax History Compared to Growth
Tax History
| Year | Tax Paid | Tax Assessment Tax Assessment Total Assessment is a certain percentage of the fair market value that is determined by local assessors to be the total taxable value of land and additions on the property. | Land | Improvement |
|---|---|---|---|---|
| 2025 | $2,251 | $81,900 | $34,500 | $47,400 |
| 2024 | $2,192 | $81,900 | $34,500 | $47,400 |
| 2023 | $2,069 | $81,900 | $34,500 | $47,400 |
| 2022 | $1,988 | $81,900 | $34,500 | $47,400 |
| 2021 | $1,967 | $81,900 | $34,500 | $47,400 |
| 2020 | $1,946 | $81,900 | $34,500 | $47,400 |
| 2019 | $1,849 | $79,100 | $34,500 | $44,600 |
| 2018 | $1,803 | $79,100 | $34,500 | $44,600 |
| 2017 | $1,799 | $79,100 | $34,500 | $44,600 |
| 2016 | $2,081 | $79,100 | $34,500 | $44,600 |
| 2015 | $2,061 | $79,100 | $34,500 | $44,600 |
| 2014 | $671 | $79,100 | $34,500 | $44,600 |
Agents Affiliated with this Home
-

Seller's Agent in 2016
Paula Kosko
RE/MAX
(814) 460-8295
-

Buyer's Agent in 2016
Sandra Kocur
RE/MAX
Map
Source: Greater Erie Board of REALTORS®
MLS Number: 50166
APN: 33-153-487.0-031.00
- 2234 Brooksboro Dr
- 4825 Foxboro Ct
- 5046 Conrad Rd
- 4929 Conrad Rd
- 2525 E 44th St
- 0 Old French Rd Unit 181790
- 0 Oliver Rd Unit 181092
- 0 Deer Run Trail Unit 177139
- 0 Lake Pleasant Rd Unit 165266
- 4308 Carney Ave
- 2711 E 43rd St
- 0 Conrad Rd
- 2514 E 43rd St
- 4811 Shannon Rd
- 4236 Bird Dr
- 5149 Henderson Rd Unit 142
- 0 Genesee Ave
- 2520 E 40th St
- 5571 Henderson Rd
- 4145 Marion St
- 5440 Appleman Rd
- 5450 Appleman Rd
- 5443 Martin Rd
- 5441 Appleman Rd
- 5455 Appleman Rd
- 5420 Appleman Rd
- 5511 Martin Rd
- 5515 Martin Rd
- 5473 Appleman Rd
- 5405 Appleman Rd
- 5444 Martin Rd
- 5525 Martin Rd
- 5601 Martin Rd
- 5512 Martin Rd
- 5505 Appleman Rd
- 5478 Appleman Rd
- 2260 Delphos Dr
- 5414 Martin Rd
- 2273 Delphos Dr
- 5515 Appleman Rd
