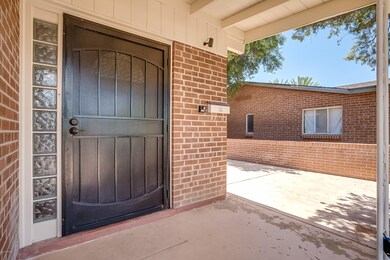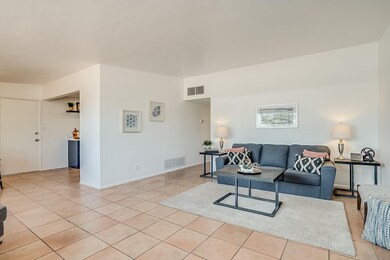
5440 E 3rd St Tucson, AZ 85711
Duffy NeighborhoodHighlights
- 2 Car Garage
- EnerPHit Refurbished Home
- Maid or Guest Quarters
- RV Parking in Community
- Mountain View
- Ranch Style House
About This Home
As of October 2019Seller will accept or counter offers between $299,999-$315,000. All the right updates in all the right places! Living Room Is FILLED w/natural Light & picturesque Mountain Views. Brand New Kitchen w/Custom Cabinets, SS Appliances, Quartz Countertops and an inviting Breakfast Nook. LARGE Formal Dining Room OR could be an add'l Family Room. Main House (Split Bdrm Plan) has 3 Bedrooms w/their VERY OWN Walk-In Closets & 2 Beautifully Updated Bathrooms. Guest Quarters (Studio/Bd 4) features a Private Entrance, Kitchenette, Stunning Remodeled Bathroom & separate Laundry access. It's the Perfect Mother-In-Law Suite, Office, Potential Rental Income,...? Need storage? Look no further! Multiple Storage Closets, a Shed, even the Guest Quarters has it's own Storage! No HOA, 2 Car Garage, Central
Home Details
Home Type
- Single Family
Est. Annual Taxes
- $2,383
Year Built
- Built in 1959
Lot Details
- 9,362 Sq Ft Lot
- Block Wall Fence
- Desert Landscape
- Paved or Partially Paved Lot
- Back and Front Yard
- Property is zoned Pima County - CR3
Home Design
- Ranch Style House
- Brick Exterior Construction
- Built-Up Roof
- Foam Roof
Interior Spaces
- 2,473 Sq Ft Home
- Ceiling Fan
- Gas Fireplace
- Double Pane Windows
- Low Emissivity Windows
- Window Treatments
- Family Room Off Kitchen
- Living Room with Fireplace
- Formal Dining Room
- Home Office
- Storage Room
- Laundry Room
- Mountain Views
- Fire and Smoke Detector
Kitchen
- Breakfast Area or Nook
- Walk-In Pantry
- Dishwasher
- Stainless Steel Appliances
- Quartz Countertops
- Disposal
Flooring
- Carpet
- Concrete
- Ceramic Tile
Bedrooms and Bathrooms
- 4 Bedrooms
- Split Bedroom Floorplan
- Walk-In Closet
- Maid or Guest Quarters
- 3 Full Bathrooms
- Solid Surface Bathroom Countertops
- Dual Flush Toilets
- Shower Only
- Shower Only in Secondary Bathroom
- Exhaust Fan In Bathroom
Parking
- 2 Car Garage
- Driveway
Accessible Home Design
- Roll-in Shower
- No Interior Steps
Eco-Friendly Details
- EnerPHit Refurbished Home
- North or South Exposure
Outdoor Features
- Covered patio or porch
Schools
- Sewell Elementary School
- Vail Middle School
- Rincon High School
Utilities
- Forced Air Heating and Cooling System
- Cooling System Mounted In Outer Wall Opening
- Heating System Uses Natural Gas
- Heating System Mounted To A Wall or Window
- Natural Gas Water Heater
- High Speed Internet
- Cable TV Available
Community Details
- Elizabeth Addition Subdivision
- The community has rules related to deed restrictions
- RV Parking in Community
Ownership History
Purchase Details
Home Financials for this Owner
Home Financials are based on the most recent Mortgage that was taken out on this home.Purchase Details
Home Financials for this Owner
Home Financials are based on the most recent Mortgage that was taken out on this home.Purchase Details
Home Financials for this Owner
Home Financials are based on the most recent Mortgage that was taken out on this home.Purchase Details
Home Financials for this Owner
Home Financials are based on the most recent Mortgage that was taken out on this home.Purchase Details
Purchase Details
Purchase Details
Home Financials for this Owner
Home Financials are based on the most recent Mortgage that was taken out on this home.Similar Homes in Tucson, AZ
Home Values in the Area
Average Home Value in this Area
Purchase History
| Date | Type | Sale Price | Title Company |
|---|---|---|---|
| Warranty Deed | -- | Stewart Title | |
| Warranty Deed | -- | Stewart Title | |
| Interfamily Deed Transfer | -- | Stewart Title & Tr Of Tucson | |
| Warranty Deed | $306,000 | Catalina Title Agency | |
| Warranty Deed | $190,000 | Title Security Agency Llc | |
| Interfamily Deed Transfer | -- | -- | |
| Cash Sale Deed | $118,800 | -- | |
| Quit Claim Deed | -- | -- |
Mortgage History
| Date | Status | Loan Amount | Loan Type |
|---|---|---|---|
| Open | $300,000 | New Conventional | |
| Previous Owner | $300,457 | FHA | |
| Previous Owner | $12,018 | Second Mortgage Made To Cover Down Payment | |
| Previous Owner | $180,000 | Unknown | |
| Previous Owner | $62,000 | No Value Available |
Property History
| Date | Event | Price | Change | Sq Ft Price |
|---|---|---|---|---|
| 10/09/2019 10/09/19 | Sold | $306,000 | 0.0% | $124 / Sq Ft |
| 09/09/2019 09/09/19 | Pending | -- | -- | -- |
| 08/08/2019 08/08/19 | For Sale | $306,000 | +61.1% | $124 / Sq Ft |
| 04/19/2019 04/19/19 | Sold | $190,000 | 0.0% | $77 / Sq Ft |
| 03/20/2019 03/20/19 | For Sale | $190,000 | -- | $77 / Sq Ft |
Tax History Compared to Growth
Tax History
| Year | Tax Paid | Tax Assessment Tax Assessment Total Assessment is a certain percentage of the fair market value that is determined by local assessors to be the total taxable value of land and additions on the property. | Land | Improvement |
|---|---|---|---|---|
| 2024 | $2,828 | $24,105 | -- | -- |
| 2023 | $2,650 | $22,957 | $0 | $0 |
| 2022 | $2,671 | $21,864 | $0 | $0 |
| 2021 | $2,680 | $19,831 | $0 | $0 |
| 2020 | $2,572 | $19,831 | $0 | $0 |
| 2019 | $2,498 | $21,900 | $0 | $0 |
| 2018 | $2,383 | $17,131 | $0 | $0 |
| 2017 | $2,274 | $17,131 | $0 | $0 |
| 2016 | $2,218 | $16,315 | $0 | $0 |
| 2015 | $2,121 | $15,538 | $0 | $0 |
Agents Affiliated with this Home
-
D
Seller's Agent in 2019
Devi Clinton
Tierra Antigua Realty
-
Asa McMahan
A
Seller's Agent in 2019
Asa McMahan
OMNI Homes International
26 Total Sales
-
Erin Keller

Seller Co-Listing Agent in 2019
Erin Keller
Tierra Antigua Realty
(520) 730-3372
111 Total Sales
-
Patricia Martin

Buyer's Agent in 2019
Patricia Martin
Tierra Antigua Realty
(520) 365-7877
122 Total Sales
Map
Source: MLS of Southern Arizona
MLS Number: 21920796
APN: 127-02-1710
- 5452 E Rosewood St
- 5301 E 4th St
- 5261 E Rosewood St
- 5310 E 5th St
- 0 N Beverly Ave
- 5601 E Baker St
- 5247 E 6th St
- 5457 E Holmes St
- 5442 E 7th St
- 5141 E 6th St
- 5720 E 4th St
- 5325 E Burns St
- 5743 E 3rd St
- 240 N Cloverland Ave
- 5337 E Bellevue St
- 201 N Cloverland Ave
- 5809 E Rosewood St
- 1239 N Beverly Ave
- 5050 E Speedway Blvd
- 5731 E Holmes St






