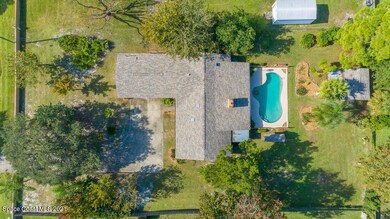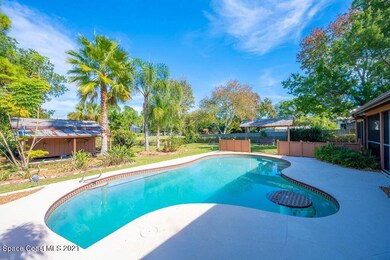
Highlights
- In Ground Pool
- Open Floorplan
- Pool View
- 0.57 Acre Lot
- Vaulted Ceiling
- Great Room
About This Home
As of January 2022Over half acre on serene tree lined street! Completely remodeled pool home. New doors, fixtures, hardware, entire kitchen, both bathrooms, flooring, interior trim, & interior paint in 2020! Open split floor plan, vaulted ceilings, ample natural light. Generous storage & closets. Pampering master suite, large soaking tub, walk-in shower, granite counter. Luxury vinyl plank flooring throughout. Bonus/office space next to gorgeous kitchen with quartz counters, ample prep space, & breakfast bar overlooking spacious great room centered around stone wood burning fireplace. Double sliders to expansive porch w/hot tub open to sparkling pool and peaceful fenced yard. Pool deck & exterior just painted! Oversized garage plus shed for workshop. New Roof 2018, New Septic 2020. Backs to 100 Acre Woods!
Last Agent to Sell the Property
Pastermack Real Estate License #3066656 Listed on: 12/15/2021
Home Details
Home Type
- Single Family
Est. Annual Taxes
- $1,534
Year Built
- Built in 1987
Lot Details
- 0.57 Acre Lot
- Lot Dimensions are 222 x 113
- South Facing Home
- Wood Fence
- Chain Link Fence
Parking
- 2 Car Attached Garage
- Garage Door Opener
Home Design
- Frame Construction
- Shingle Roof
- Wood Siding
Interior Spaces
- 1,770 Sq Ft Home
- 1-Story Property
- Open Floorplan
- Central Vacuum
- Vaulted Ceiling
- Ceiling Fan
- Skylights
- Wood Burning Fireplace
- Great Room
- Screened Porch
- Vinyl Flooring
- Pool Views
- Fire and Smoke Detector
Kitchen
- Breakfast Bar
- Electric Range
- Microwave
- Ice Maker
- Dishwasher
- Disposal
Bedrooms and Bathrooms
- 3 Bedrooms
- Split Bedroom Floorplan
- Walk-In Closet
- 2 Full Bathrooms
- Separate Shower in Primary Bathroom
Laundry
- Dryer
- Washer
- Sink Near Laundry
Accessible Home Design
- Level Entry For Accessibility
- Accessible Entrance
Pool
- In Ground Pool
- Above Ground Spa
Outdoor Features
- Patio
- Separate Outdoor Workshop
- Shed
Schools
- Enterprise Elementary School
- Space Coast Middle School
- Space Coast High School
Utilities
- Central Heating and Cooling System
- Well
- Electric Water Heater
- Septic Tank
- Cable TV Available
Listing and Financial Details
- Assessor Parcel Number 23-35-15-Bh-0000c.0-0036.02
Community Details
Overview
- No Home Owners Association
- Delespine On Indian River Association
- Delespine On Indian River Subdivision
Recreation
- Park
Ownership History
Purchase Details
Home Financials for this Owner
Home Financials are based on the most recent Mortgage that was taken out on this home.Purchase Details
Purchase Details
Home Financials for this Owner
Home Financials are based on the most recent Mortgage that was taken out on this home.Similar Homes in Cocoa, FL
Home Values in the Area
Average Home Value in this Area
Purchase History
| Date | Type | Sale Price | Title Company |
|---|---|---|---|
| Warranty Deed | $385,000 | International Title & Escrow | |
| Quit Claim Deed | -- | None Available | |
| Warranty Deed | $144,000 | The Title Station Inc |
Mortgage History
| Date | Status | Loan Amount | Loan Type |
|---|---|---|---|
| Open | $185,000 | New Conventional | |
| Previous Owner | $148,752 | No Value Available |
Property History
| Date | Event | Price | Change | Sq Ft Price |
|---|---|---|---|---|
| 01/19/2022 01/19/22 | Sold | $385,000 | +5.5% | $218 / Sq Ft |
| 12/19/2021 12/19/21 | Pending | -- | -- | -- |
| 12/15/2021 12/15/21 | For Sale | $365,000 | 0.0% | $206 / Sq Ft |
| 12/08/2021 12/08/21 | Pending | -- | -- | -- |
| 12/08/2021 12/08/21 | For Sale | $365,000 | 0.0% | $206 / Sq Ft |
| 12/05/2021 12/05/21 | Pending | -- | -- | -- |
| 12/03/2021 12/03/21 | For Sale | $365,000 | +153.5% | $206 / Sq Ft |
| 05/23/2014 05/23/14 | Sold | $144,000 | -14.3% | $81 / Sq Ft |
| 04/06/2014 04/06/14 | Pending | -- | -- | -- |
| 12/11/2013 12/11/13 | For Sale | $168,000 | -- | $95 / Sq Ft |
Tax History Compared to Growth
Tax History
| Year | Tax Paid | Tax Assessment Tax Assessment Total Assessment is a certain percentage of the fair market value that is determined by local assessors to be the total taxable value of land and additions on the property. | Land | Improvement |
|---|---|---|---|---|
| 2023 | $4,064 | $301,180 | $60,000 | $241,180 |
| 2022 | $1,788 | $129,610 | $0 | $0 |
| 2021 | $1,648 | $119,100 | $0 | $0 |
| 2020 | $1,589 | $117,460 | $0 | $0 |
| 2019 | $1,528 | $114,820 | $0 | $0 |
| 2018 | $1,524 | $112,680 | $0 | $0 |
| 2017 | $1,525 | $110,370 | $0 | $0 |
| 2016 | $1,534 | $108,100 | $26,000 | $82,100 |
| 2015 | $1,560 | $107,350 | $26,000 | $81,350 |
| 2014 | $2,318 | $111,400 | $26,000 | $85,400 |
Agents Affiliated with this Home
-
Becky Schryer

Seller's Agent in 2022
Becky Schryer
Pastermack Real Estate
(321) 591-8070
6 in this area
121 Total Sales
-
Melissa Horne

Buyer's Agent in 2022
Melissa Horne
RE/MAX
(321) 831-5085
3 in this area
115 Total Sales
-
P
Seller's Agent in 2014
Pamela Shaffner
Coldwell Banker Coast Realty
Map
Source: Space Coast MLS (Space Coast Association of REALTORS®)
MLS Number: 921934
APN: 23-35-15-BH-0000C.0-0036.02
- 6640 Dock Ave
- 6615 Dock Ave
- 6576 Dixie Ave
- 6610 Cecil Rd
- 6760 Cairo Rd
- 6630 Cecil Rd
- 6600 Bancroft Ave
- 6643 Emil Ave
- 6603 Emil Ave
- 5390 Fruitport St
- 6860 Cairo Rd
- 6689 Cecil Rd
- 5280 Curtis Blvd
- 5575 Hemsing St
- 6450 Ember Ave
- 5179 Arlington Rd
- 5640 Brandon St
- 4650 N Highway 1 Hwy
- 6856 Buxton Ave
- 00 Unknown






