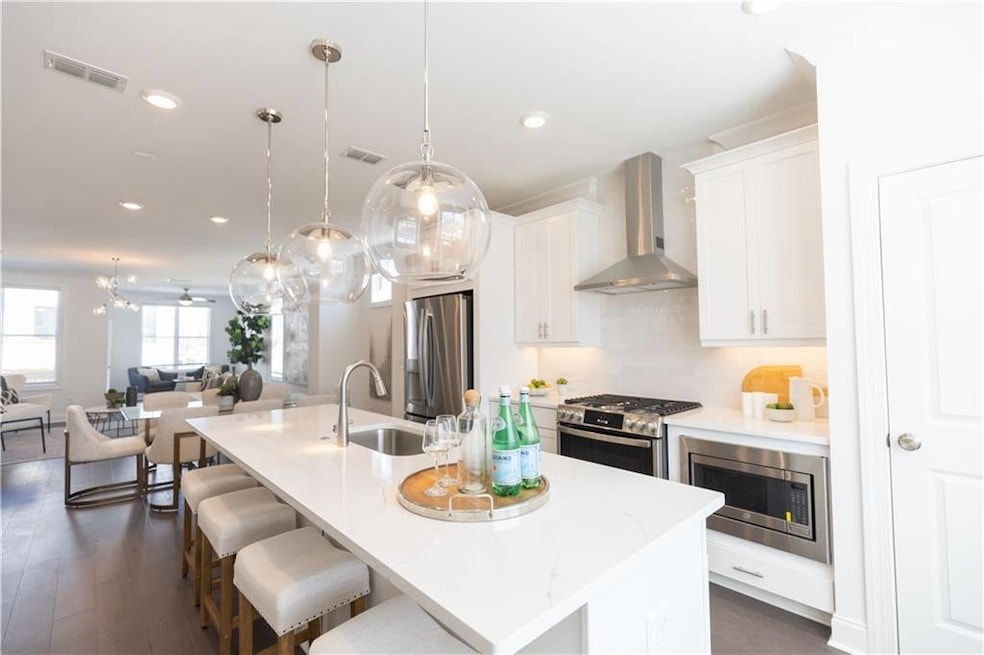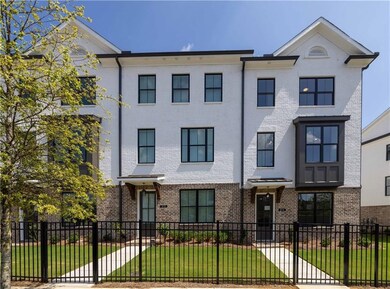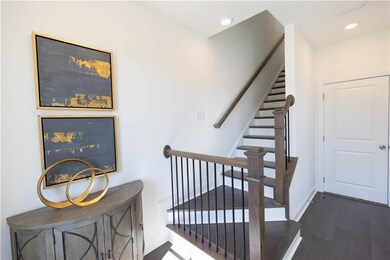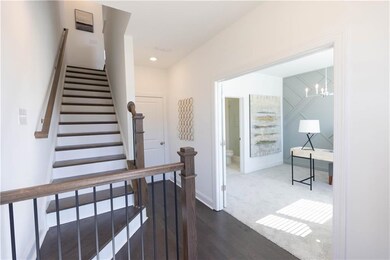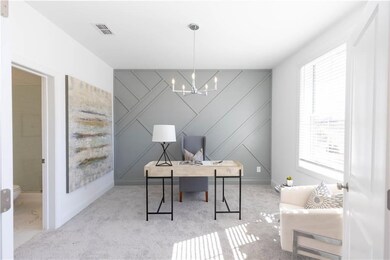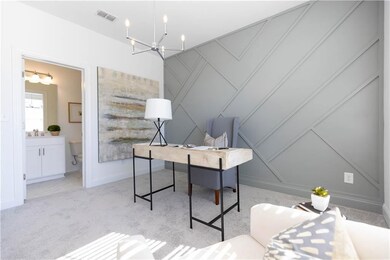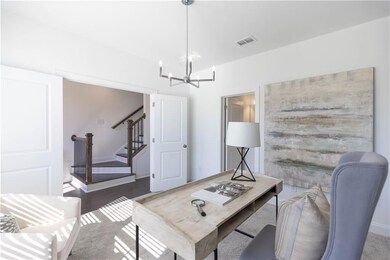SUMMER of SAVING$$!!! END UNIT, Brand New Move in Ready Home!!!! REDUCED PRICE!!!! WOW! Desirable Glendale Floor Plan by The Providence Group! Brand New - New Construction 2025! Private front entrance/foyer on terrace level with hard surface floors leads you into this gorgeous newly built home. Terrace level bedroom features double doors, cushiony carpet and private full bathroom with walk in shower, that could also be used as an at home office, work out room, living room, at home theatre, you name it! Going up to the second floor/main level the stairs are oak treads and will lead you to the open concept living - Kitchen - you will find cool light gray cabinets, quartz countertops, single bowl sink, hard surface flooring, the open concept includes kitchen, dining, family room, sunroom and deck all together for open entertainment/enjoyment. This home is gorgeous and a must see! Upstairs, you will find the owners bedroom with walk in closet, Owners bathroom with walk in shower featuring frameless shower door, and a separate Tub, dual sinks and tile flooring. The laundry room is close by for convenience! The secondary bedroom also has its own private bathroom featuring a tub/shower combo. This home is MOVE IN READY and ready for you! The highlight of this floor plan is that all the bedrooms have their own bathroom plus the powder room so there is no sharing here which is why this floor plan is so good. Millcroft is a highly desirable community within unincorporated Gwinnett...

