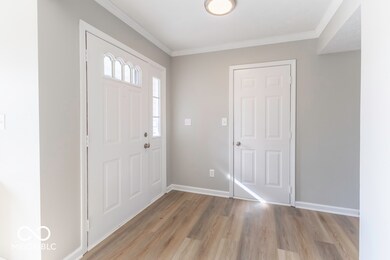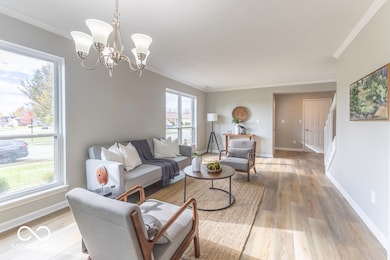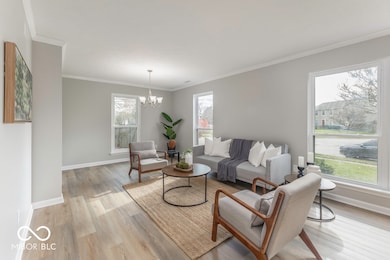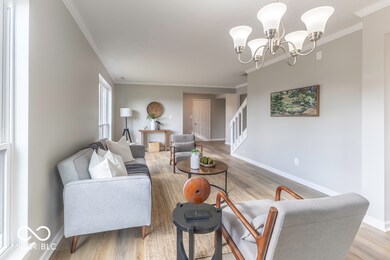
5440 Pillory Way Indianapolis, IN 46254
Snacks/Guion Creek NeighborhoodHighlights
- Mature Trees
- Traditional Architecture
- Covered patio or porch
- Deck
- Separate Formal Living Room
- Wood Frame Window
About This Home
As of January 2025Welcome to this beautifully updated 2-story home, offering the perfect blend of comfort and style. With 3 bedrooms and 2.5 bathrooms, this home provides ample space for your family to grow and enjoy. Step inside to discover recent upgrades throughout, including brand new luxury vinyl plank flooring and plush carpeting that enhance the home's fresh, modern appeal. The entire home has been freshly painted, and new light fixtures bring an added touch of elegance to every room. The kitchen features all-new stainless steel appliances, making meal prep a breeze, while the open living area is centered around a cozy fireplace - perfect for relaxing evenings. Outside, the large deck provides an ideal space for entertaining or unwinding, and the expansive yard offers endless possibilities for outdoor activities. Additional highlights include a 2-car garage for your convenience and storage needs. With all these updates, this home is move-in ready and waiting for you to make it your own.
Last Agent to Sell the Property
Pillario Property Management LLC Brokerage Email: lindsay@ironcladrei.com License #RB14050510
Last Buyer's Agent
Yolanda Mason
Home Care Realty
Home Details
Home Type
- Single Family
Est. Annual Taxes
- $2,056
Year Built
- Built in 1992
Lot Details
- 0.34 Acre Lot
- Mature Trees
HOA Fees
- $21 Monthly HOA Fees
Parking
- 2 Car Attached Garage
Home Design
- Traditional Architecture
- Brick Exterior Construction
- Slab Foundation
- Vinyl Siding
Interior Spaces
- 2-Story Property
- Paddle Fans
- Fireplace With Gas Starter
- Wood Frame Window
- Window Screens
- Entrance Foyer
- Family Room with Fireplace
- Separate Formal Living Room
- Attic Access Panel
- Fire and Smoke Detector
Kitchen
- Eat-In Kitchen
- Electric Oven
- Microwave
- Dishwasher
- Disposal
Flooring
- Carpet
- Vinyl Plank
Bedrooms and Bathrooms
- 3 Bedrooms
- Walk-In Closet
Outdoor Features
- Deck
- Covered patio or porch
- Shed
- Storage Shed
Utilities
- Forced Air Heating System
- Heating System Uses Gas
Community Details
- Association fees include clubhouse, maintenance, snow removal
- Association Phone (317) 541-0000
- Liberty Creek Subdivision
- Property managed by Omni
- The community has rules related to covenants, conditions, and restrictions
Listing and Financial Details
- Tax Lot 192
- Assessor Parcel Number 490501136053000600
- Seller Concessions Not Offered
Ownership History
Purchase Details
Home Financials for this Owner
Home Financials are based on the most recent Mortgage that was taken out on this home.Purchase Details
Home Financials for this Owner
Home Financials are based on the most recent Mortgage that was taken out on this home.Map
Similar Homes in Indianapolis, IN
Home Values in the Area
Average Home Value in this Area
Purchase History
| Date | Type | Sale Price | Title Company |
|---|---|---|---|
| Warranty Deed | $193,000 | None Listed On Document | |
| Warranty Deed | $158,500 | First American Title Insurance |
Mortgage History
| Date | Status | Loan Amount | Loan Type |
|---|---|---|---|
| Open | $204,776 | Construction | |
| Previous Owner | $118,500 | New Conventional | |
| Previous Owner | $97,948 | New Conventional | |
| Previous Owner | $29,156 | Credit Line Revolving | |
| Previous Owner | $115,200 | New Conventional | |
| Previous Owner | $14,400 | Credit Line Revolving |
Property History
| Date | Event | Price | Change | Sq Ft Price |
|---|---|---|---|---|
| 01/13/2025 01/13/25 | Sold | $275,000 | 0.0% | $167 / Sq Ft |
| 11/11/2024 11/11/24 | Pending | -- | -- | -- |
| 11/08/2024 11/08/24 | For Sale | $274,900 | +73.4% | $167 / Sq Ft |
| 08/09/2019 08/09/19 | Sold | $158,500 | -2.5% | $96 / Sq Ft |
| 07/05/2019 07/05/19 | Pending | -- | -- | -- |
| 07/01/2019 07/01/19 | For Sale | $162,500 | -- | $99 / Sq Ft |
Tax History
| Year | Tax Paid | Tax Assessment Tax Assessment Total Assessment is a certain percentage of the fair market value that is determined by local assessors to be the total taxable value of land and additions on the property. | Land | Improvement |
|---|---|---|---|---|
| 2024 | $2,144 | $255,600 | $47,500 | $208,100 |
| 2023 | $2,144 | $205,400 | $47,500 | $157,900 |
| 2022 | $2,214 | $185,500 | $47,500 | $138,000 |
| 2021 | $1,928 | $184,400 | $26,300 | $158,100 |
| 2020 | $1,740 | $165,800 | $26,300 | $139,500 |
| 2019 | $1,663 | $158,200 | $26,300 | $131,900 |
| 2018 | $2,981 | $145,100 | $26,300 | $118,800 |
| 2017 | $2,923 | $142,300 | $26,300 | $116,000 |
| 2016 | $2,811 | $136,800 | $26,300 | $110,500 |
| 2014 | $2,510 | $125,500 | $26,300 | $99,200 |
| 2013 | $1,111 | $122,300 | $26,300 | $96,000 |
Source: MIBOR Broker Listing Cooperative®
MLS Number: 22010778
APN: 49-05-01-136-053.000-600
- 5417 Kerns Ln
- 6257 Old Barn Ct
- 6315 Hansbrough Way
- 6036 Terrytown Pkwy
- 5663 Rains Ln
- 6011 Mcclellan Ct
- 6006 Buell Ln
- 5457 Happy Hollow
- 5453 Happy Hollow Unit 73
- 5822 W 62nd St
- 6140 King Lear Ln
- 5937 Terrytown Pkwy
- 5752 Echo Way
- 6352 Watercrest Way
- 6462 Zionsville Rd
- 6030 Tybalt Cir
- 6005 Wingedfoot Ct
- 6026 Oakbrook Ln
- 6613 Apollo Way
- 5735 Liberty Creek Dr E






