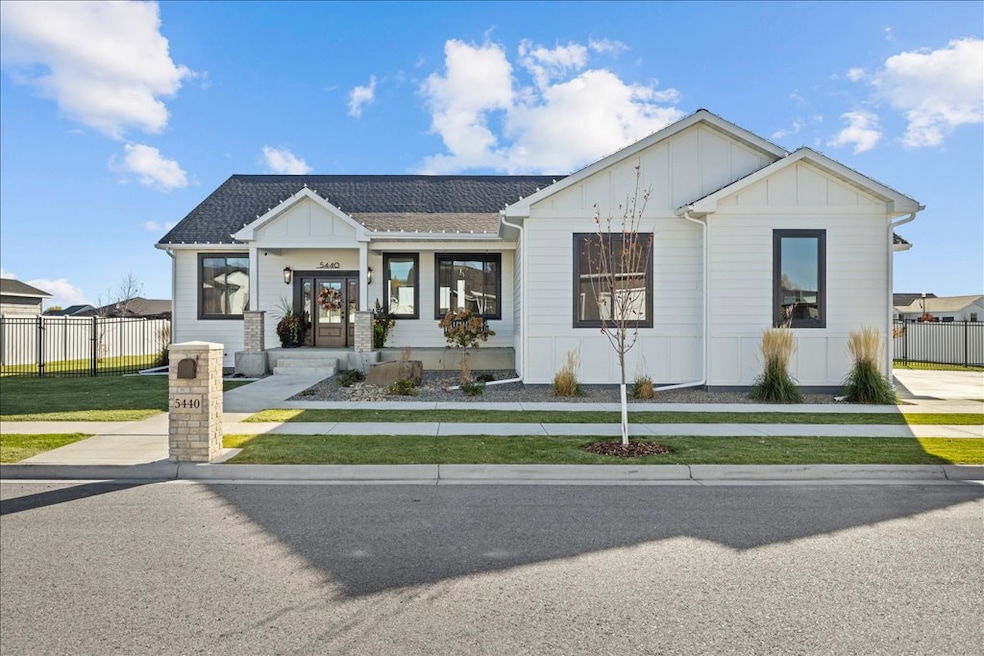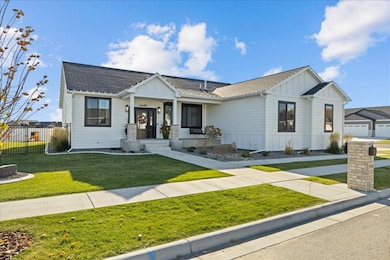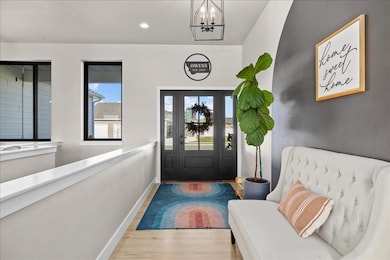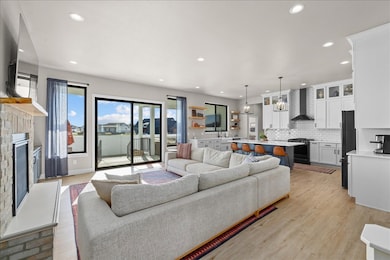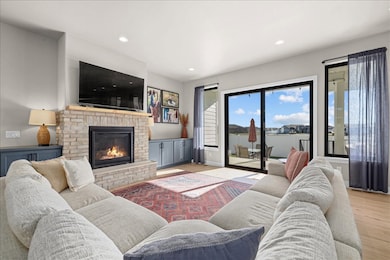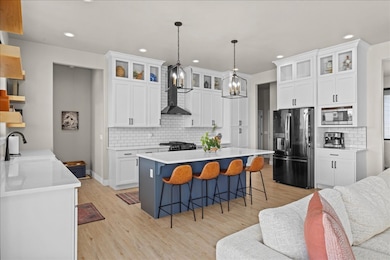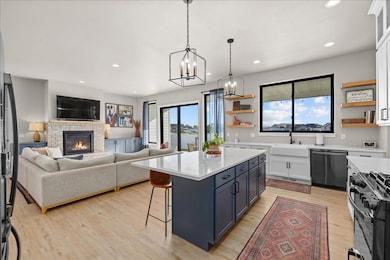5440 Riesling Ln Billings, MT 59106
Shiloh NeighborhoodEstimated payment $4,877/month
Highlights
- Deck
- Corner Lot
- Covered Patio or Porch
- Freestanding Bathtub
- Mud Room
- Farmhouse Sink
About This Home
Beautifully designed home blending style & comfort! Main level features 10’ ceilings, open living area w/brick-surround fireplace flanked by built-ins, & a stunning kitchen w/quartz counters, lg island, farmhouse sink, white cabinets to the ceiling, blue accent island, walk-in pantry, gas stove, & GE black stainless appliances. Primary suite offers a freestanding tub, tiled shower, dual sinks, built-in dressers in the walk-in closet, & linen storage. Mudroom includes bench/hooks, & laundry room has cabinets & sink. Downstairs you’ll find 3 bedrooms—all with egress windows & walk-in closets—plus a large workout/bonus room. The bsmt family room includes built-ins, a wet bar w/wine fridge & sink, & an adorable playhouse under the stairs. Mix of carpet & LVP flooring. Enjoy outdoor living on the covered patio & fenced yard. Thoughtfully finished & move-in ready!
Listing Agent
Berkshire Hathaway HS Floberg Brokerage Phone: (406) 869-7695 License #RRE-BRO-LIC-108852 Listed on: 11/03/2025

Home Details
Home Type
- Single Family
Est. Annual Taxes
- $6,880
Year Built
- Built in 2021
Lot Details
- 0.3 Acre Lot
- Landscaped
- Corner Lot
- Sprinkler System
- Zoning described as Suburban Neighborhood Residential
Parking
- 3 Car Attached Garage
- Garage Door Opener
Home Design
- Asphalt Roof
- Masonite
Interior Spaces
- 4,268 Sq Ft Home
- 1-Story Property
- Fireplace
- Mud Room
- Basement Fills Entire Space Under The House
Kitchen
- Walk-In Pantry
- Oven
- Gas Range
- Microwave
- Dishwasher
- Farmhouse Sink
Bedrooms and Bathrooms
- 6 Bedrooms | 3 Main Level Bedrooms
- 3 Full Bathrooms
- Freestanding Bathtub
Laundry
- Laundry Room
- Washer and Dryer Hookup
Outdoor Features
- Deck
- Covered Patio or Porch
Schools
- Meadowlark Elementary School
- Ben Steele Middle School
- West High School
Utilities
- Cooling Available
- Forced Air Heating System
Community Details
- Vintage Estates Subdivision
Listing and Financial Details
- Assessor Parcel Number A32067
Map
Home Values in the Area
Average Home Value in this Area
Tax History
| Year | Tax Paid | Tax Assessment Tax Assessment Total Assessment is a certain percentage of the fair market value that is determined by local assessors to be the total taxable value of land and additions on the property. | Land | Improvement |
|---|---|---|---|---|
| 2025 | $6,880 | $782,300 | $119,479 | $662,821 |
| 2024 | $6,880 | $701,500 | $106,228 | $595,272 |
| 2023 | $6,812 | $701,500 | $106,228 | $595,272 |
| 2022 | $5,902 | $531,600 | $0 | $0 |
| 2021 | $1,256 | $88,594 | $0 | $0 |
| 2020 | $1,283 | $87,844 | $0 | $0 |
| 2019 | $1,237 | $87,844 | $0 | $0 |
| 2018 | $444 | $13,465 | $0 | $0 |
| 2017 | $403 | $13,465 | $0 | $0 |
| 2016 | $434 | $11,332 | $0 | $0 |
| 2015 | $356 | $11,332 | $0 | $0 |
| 2014 | $360 | $6,939 | $0 | $0 |
Property History
| Date | Event | Price | List to Sale | Price per Sq Ft |
|---|---|---|---|---|
| 11/03/2025 11/03/25 | For Sale | $815,000 | -- | $191 / Sq Ft |
Purchase History
| Date | Type | Sale Price | Title Company |
|---|---|---|---|
| Warranty Deed | -- | First American Title Company |
Source: Billings Multiple Listing Service
MLS Number: 356378
APN: 03-0926-04-2-15-01-0000
- 1025 Vinyard Way
- 1039 Vineyard Way
- 5220 Rich Ln
- 5203 Camp Ln
- TBD 52nd St W
- 5300 Vintage Ln
- 5208 Dovetail Ave
- 910 N Fork Trail
- Block 1 Lot 5 Hawk Creek Ave
- 808 Sandcherry St
- 5406 Castle Stone Ave
- 5232 Rich Ln
- 5226 Rich Ln
- 5412 Summer Stone Ave
- 1517 Kit Ln W
- 13A1 Land Rush Ln
- Lot 4 Glynn Abbey Way
- Lot 17 Glynn Abbey Way
- 8a Canyon View Ln
- Lot 28 Glynn Abbey Way
- 4411 Dacha Dr
- 4427 Altay Dr
- 610 S 44th St W
- 485 S 44th St W
- 610 S 44th St W
- 115 Shiloh Rd
- 501 S 44th St W
- 4402 Blue Devils Way
- 4301 King Ave W
- 3900 Victory Cir
- 4510 Gators Way
- 3635 Harvest Time Ln
- 4215 Montana Sapphire Dr
- 920 Malibu Way
- 1015 Final Four Way
- 1965 Home Valley Dr
- 3716 Decathlon Pkwy
- 3315 Central Ave Unit 2
- 4 Northglen Dr
- 2323 32nd St W
