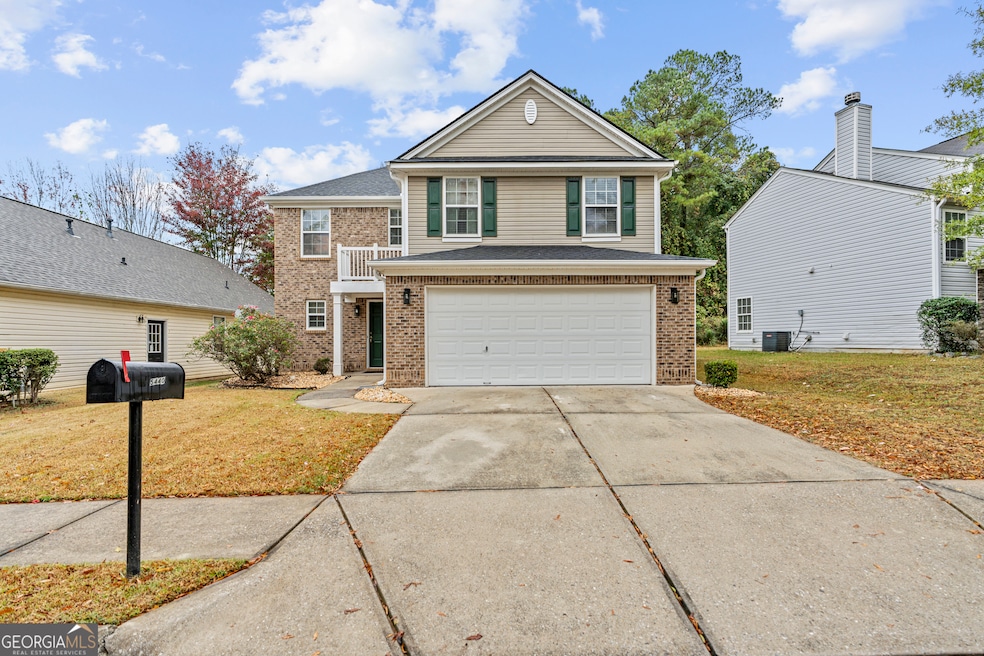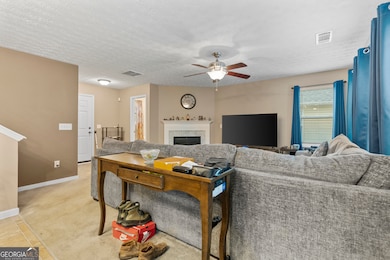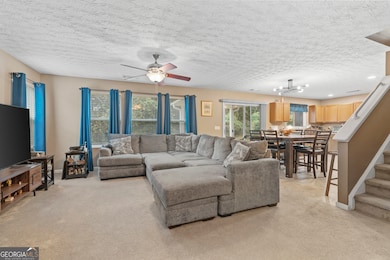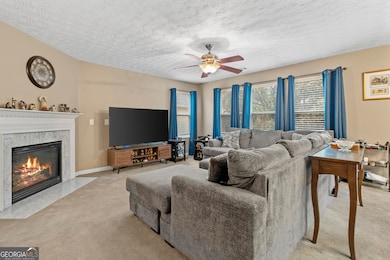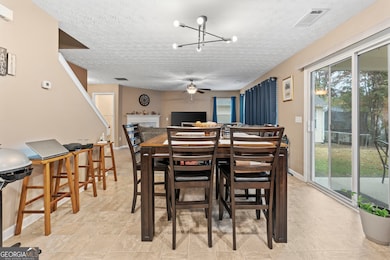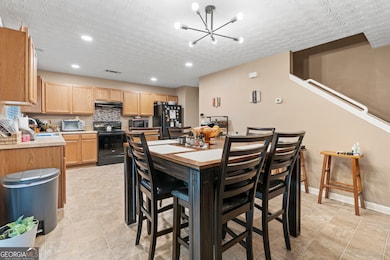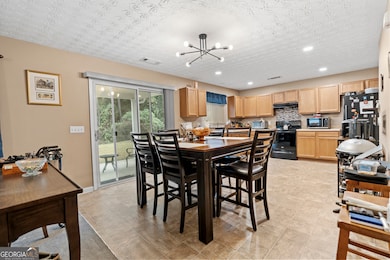5440 Sable Bay Point Atlanta, GA 30349
Estimated payment $1,840/month
Highlights
- City View
- Deck
- Wood Flooring
- Clubhouse
- Traditional Architecture
- Bonus Room
About This Home
Welcome Home to 5440 Sable Bay Point - Your Hidden Sanctuary Awaits Step through the gracious foyer and feel the calm embrace of home. Sunlight dances across sleek LVP floors, guiding you into a spacious living room where a warm fireplace invites laughter, stories, and slow Sunday mornings. The open-concept kitchen is every cook's delight - and filled with light and laughter. Every cabinet holds promise; every countertop whispers, "Create something beautiful." Slide open the patio doors, and the world expands into your private backyard - level, green, and ready for twilight barbecues, gentle afternoons, or star-filled evenings shared with friends. Upstairs, serenity continues. The owner's suite feels like a personal retreat - boasting dual vanities, a soaking tub that soothes the soul, a separate shower for busy mornings, and a walk-in closet that dreams were made for. Two additional bedrooms and a stylish guest bath ensure everyone has their own peaceful corner. Life in Sable Glen is pure delight - a community wrapped in comfort and connection. Enjoy a sparkling pool on sunlit days, playful laughter at the neighborhood playground, and friendly matches on the tennis courts. And when you step beyond your door, convenience awaits - moments from shopping, dining, I-85, and the Atlanta Hartsfield-Jackson Airport. Here, every journey begins with ease, and every return feels like coming home. 5440 Sable Bay Point - more than a home, it's your gateway hideaway to a life beautifully balanced between peace and possibility. This home qualifies for a limited-time lender-paid 2-1 buydown- reduced monthly payments for the first 2 years at no cost to the buyer or seller. Ask listing agent for details!
Listing Agent
Maximum One Grt. Atl. REALTORS Brokerage Phone: 770-841-7920 License #248117 Listed on: 11/01/2025

Home Details
Home Type
- Single Family
Est. Annual Taxes
- $4,177
Year Built
- Built in 2007
Lot Details
- 5,227 Sq Ft Lot
- Back Yard Fenced
- Level Lot
- Cleared Lot
- Grass Covered Lot
HOA Fees
- $40 Monthly HOA Fees
Home Design
- Traditional Architecture
- Brick Exterior Construction
- Block Foundation
- Slab Foundation
- Tar and Gravel Roof
Interior Spaces
- 1,694 Sq Ft Home
- 2-Story Property
- Ceiling Fan
- Window Treatments
- Family Room with Fireplace
- Formal Dining Room
- Bonus Room
- City Views
- Crawl Space
- Attic Fan
- Fire and Smoke Detector
Kitchen
- Breakfast Room
- Convection Oven
- Cooktop
- Ice Maker
- Dishwasher
- Kitchen Island
- Disposal
Flooring
- Wood
- Laminate
- Tile
Bedrooms and Bathrooms
- 3 Bedrooms
- Double Vanity
- Soaking Tub
Parking
- Garage
- Parking Accessed On Kitchen Level
- Garage Door Opener
Outdoor Features
- Balcony
- Deck
Schools
- Feldwood Elementary School
- Mcnair Middle School
- Banneker High School
Utilities
- Central Heating and Cooling System
- Hot Water Heating System
- Three-Phase Power
- Gas Water Heater
- High Speed Internet
- Phone Available
- Cable TV Available
Community Details
Overview
- Sable Glen Subdivision
Amenities
- Clubhouse
- Laundry Facilities
Recreation
- Community Pool
Map
Home Values in the Area
Average Home Value in this Area
Tax History
| Year | Tax Paid | Tax Assessment Tax Assessment Total Assessment is a certain percentage of the fair market value that is determined by local assessors to be the total taxable value of land and additions on the property. | Land | Improvement |
|---|---|---|---|---|
| 2025 | $953 | $103,920 | $21,240 | $82,680 |
| 2023 | $2,840 | $100,600 | $23,080 | $77,520 |
| 2022 | $866 | $89,320 | $17,440 | $71,880 |
| 2021 | $765 | $58,680 | $7,120 | $51,560 |
| 2020 | $775 | $58,440 | $12,240 | $46,200 |
| 2019 | $959 | $52,000 | $9,840 | $42,160 |
| 2018 | $1,067 | $44,120 | $8,240 | $35,880 |
| 2017 | $480 | $27,520 | $6,200 | $21,320 |
| 2016 | $479 | $27,520 | $6,200 | $21,320 |
| 2015 | $480 | $27,520 | $6,200 | $21,320 |
| 2014 | $482 | $27,520 | $6,200 | $21,320 |
Property History
| Date | Event | Price | List to Sale | Price per Sq Ft |
|---|---|---|---|---|
| 11/01/2025 11/01/25 | For Sale | $275,000 | -- | $162 / Sq Ft |
Purchase History
| Date | Type | Sale Price | Title Company |
|---|---|---|---|
| Deed | $128,700 | -- |
Mortgage History
| Date | Status | Loan Amount | Loan Type |
|---|---|---|---|
| Open | $128,640 | New Conventional |
Source: Georgia MLS
MLS Number: 10635571
APN: 13-0096-LL-255-9
- 5735 Buffington Rd
- 3353 Sable Elm Ct
- 3187 Sable Run Rd
- 665 Sable View Ln
- 3443 Estes Dr
- 5850 Sable Glen Rd
- 3464 Augusta St
- 3480 Carriage Chase Rd
- 3630 Creekview Cir
- 3660 Creekview Cir
- 5925 Old Bill Cook Rd
- 3670 Creekview Cir
- 535 Transit Cir
- 3680 Creekview Cir
- 0 Old Bill Cook Rd Unit 7585524
- 0 Old Bill Cook Rd Unit 10419455
- 5940 Old Bill Cook Rd
- 5549 Sable Way
- 5624 Sable Way
- 5740 Buffington Rd
- 3364 Sable Chase Ln
- 5677 Sable Way
- 3394 Sable Chase Ln
- 5750 Buffington Rd
- 3041 Sable Run Rd
- 3077 Sable Run Rd
- 3428 Sable Chase Ln
- 3547 Devon Chase Rd
- 3532 Sable Glen Ln
- 3535 Sable Glen Ln
- 3790 Creekview Cir
- 6123 Lamp Post Place
- 5850 Bearing Way
- 3413 Sumersbe Ct
- 2838 The Meadows Way
- 3437 Sumersbe Ct
- 5670 Morning Creek Cir
