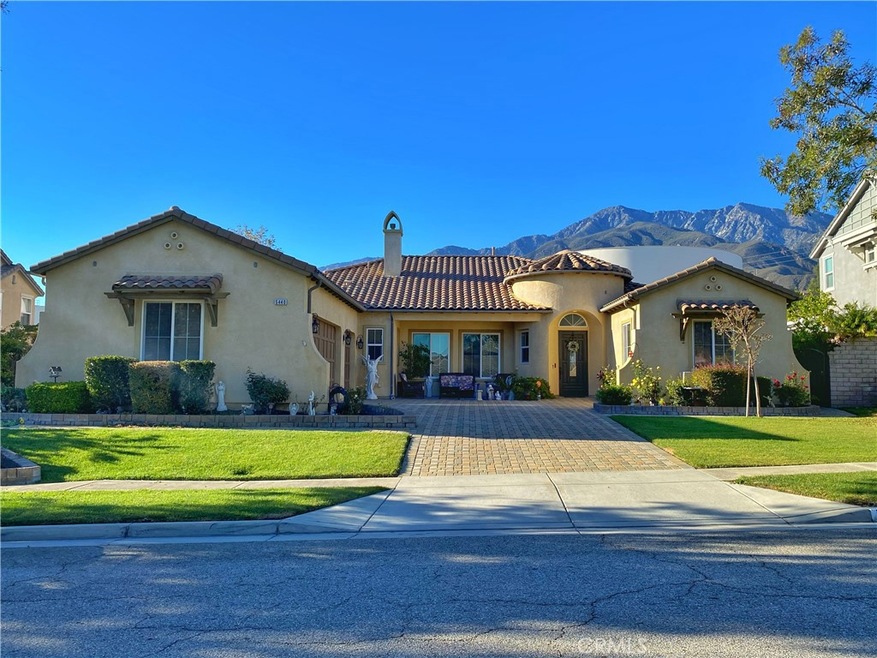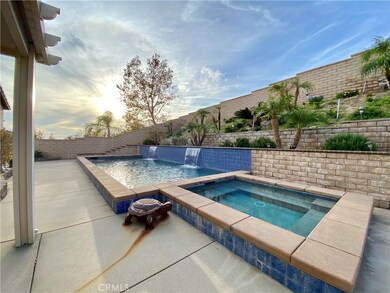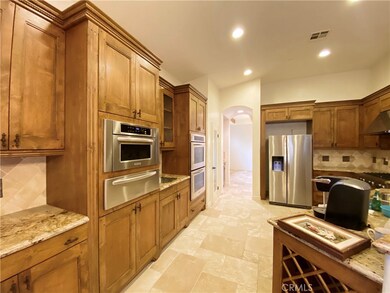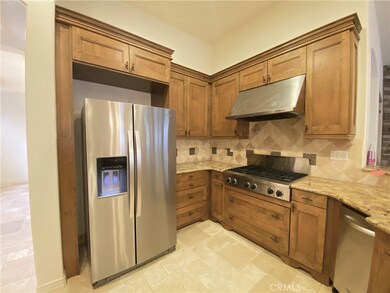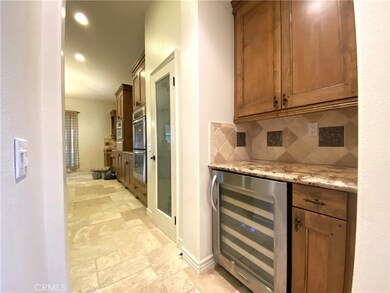
5440 Stoneview Rd Rancho Cucamonga, CA 91739
Etiwanda NeighborhoodEstimated Value: $1,276,000 - $1,367,000
Highlights
- Pebble Pool Finish
- Primary Bedroom Suite
- Near a National Forest
- John L. Golden Elementary Rated A
- Mountain View
- Fireplace in Primary Bedroom
About This Home
As of February 2022This gorgeous Spanish influenced single story features 3 large bedrooms and 3 baths plus an office with built-ins, and is just under 3400 sq.ft. Travertine stone floors, wood plantation shutters, 10' ceilings, 8' arched doors, wood beams, and built-in alder cabinetry in almost every room are just a few of the beautiful custom features that set this home apart from the rest. The layout flows very nicely with a grand entry-way leading to the formal living and dining rooms. The gourmet kitchen is complete with stainless appliances, butler's pantry with wine fridge, and is open to the grand family room with floor to ceiling rock fireplace. The grand master features an en-suite bathroom, walk-in closet, fireplace and french door leading to the backyard and pool. Grounds have been meticulously maintained and both side-yards have garden paths with fruit trees, rose bushes and mature landscape. The sparkling pebble pool and spa with dual water features complete this package for any buyer. Exterior of the home has custom inner-locking paver driveway leading to the oversized 3 car garage and rain gutters across most of the home. The interior is completely handicapped accessible. This home is a true gem!
Last Agent to Sell the Property
PATRICIA HICKS, REALTOR License #01297390 Listed on: 11/19/2021
Home Details
Home Type
- Single Family
Est. Annual Taxes
- $13,822
Year Built
- Built in 2007
Lot Details
- 0.3 Acre Lot
- Front and Back Yard Sprinklers
Parking
- 3 Car Attached Garage
Interior Spaces
- 3,395 Sq Ft Home
- 1-Story Property
- Family Room with Fireplace
- Bonus Room
- Mountain Views
- Laundry Room
Bedrooms and Bathrooms
- 3 Main Level Bedrooms
- Fireplace in Primary Bedroom
- Primary Bedroom Suite
- 3 Full Bathrooms
Accessible Home Design
- Grab Bar In Bathroom
- Halls are 36 inches wide or more
- Customized Wheelchair Accessible
- Accessibility Features
- No Interior Steps
- Ramp on the main level
Pool
- Pebble Pool Finish
- In Ground Pool
- Gas Heated Pool
- Spa
Schools
- Golden Elementary School
- Day Creek Middle School
- Chaffey High School
Utilities
- Central Heating and Cooling System
Listing and Financial Details
- Tax Lot 28
- Tax Tract Number 15982
- Assessor Parcel Number 1087371130000
- $3,894 per year additional tax assessments
Community Details
Overview
- No Home Owners Association
- Near a National Forest
- Foothills
Recreation
- Hiking Trails
- Bike Trail
Ownership History
Purchase Details
Home Financials for this Owner
Home Financials are based on the most recent Mortgage that was taken out on this home.Purchase Details
Home Financials for this Owner
Home Financials are based on the most recent Mortgage that was taken out on this home.Purchase Details
Purchase Details
Similar Homes in Rancho Cucamonga, CA
Home Values in the Area
Average Home Value in this Area
Purchase History
| Date | Buyer | Sale Price | Title Company |
|---|---|---|---|
| Bagherdai Yousef Jonathan | -- | Fidelity National Title | |
| Bagherdai Jeannette Juana | $1,125,000 | Fidelity National Title | |
| Cory Betty | -- | None Available | |
| Temporary Melodie Z Scott | $775,000 | Fidelity National Title |
Mortgage History
| Date | Status | Borrower | Loan Amount |
|---|---|---|---|
| Open | Bagherdai Jeannette Juana | $647,200 |
Property History
| Date | Event | Price | Change | Sq Ft Price |
|---|---|---|---|---|
| 02/26/2022 02/26/22 | Sold | $1,125,000 | +9.8% | $331 / Sq Ft |
| 01/18/2022 01/18/22 | For Sale | $1,025,000 | -8.9% | $302 / Sq Ft |
| 01/06/2022 01/06/22 | Off Market | $1,125,000 | -- | -- |
| 11/19/2021 11/19/21 | For Sale | $1,025,000 | -- | $302 / Sq Ft |
Tax History Compared to Growth
Tax History
| Year | Tax Paid | Tax Assessment Tax Assessment Total Assessment is a certain percentage of the fair market value that is determined by local assessors to be the total taxable value of land and additions on the property. | Land | Improvement |
|---|---|---|---|---|
| 2024 | $13,822 | $963,249 | $335,186 | $628,063 |
| 2023 | $13,498 | $944,362 | $328,614 | $615,748 |
| 2022 | $12,827 | $881,135 | $262,795 | $618,340 |
| 2021 | $12,610 | $863,858 | $257,642 | $606,216 |
| 2020 | $12,562 | $873,813 | $289,664 | $584,149 |
| 2019 | $12,243 | $856,679 | $283,984 | $572,695 |
| 2018 | $12,421 | $839,882 | $278,416 | $561,466 |
| 2017 | $12,533 | $823,414 | $272,957 | $550,457 |
| 2016 | $12,240 | $807,269 | $267,605 | $539,664 |
| 2015 | $12,142 | $795,143 | $263,585 | $531,558 |
| 2014 | $11,844 | $779,568 | $258,422 | $521,146 |
Agents Affiliated with this Home
-
Kristin Hopkins

Seller's Agent in 2022
Kristin Hopkins
PATRICIA HICKS, REALTOR
(951) 323-8193
2 in this area
62 Total Sales
-
Alexandra Hosseini

Buyer's Agent in 2022
Alexandra Hosseini
The Real Brokerage, Inc.
(909) 296-2275
3 in this area
24 Total Sales
Map
Source: California Regional Multiple Listing Service (CRMLS)
MLS Number: EV21251639
APN: 1087-371-13
- 12487 Altura Dr
- 12554 Tejas Ct
- 12800 N Overlook Dr
- 5675 W Overlook Dr
- 12798 N Rim Way
- 5660 Stoneview Rd
- 12729 Indian Ocean Dr
- 12719 E Rancho Estates Place
- 12430 Split Rein Dr
- 12809 Indian Ocean Dr
- 12861 Mediterranean Dr
- 12750 Baltic Ct
- 5743 Kendall Ct
- 12680 Encino Ct
- 12590 Arena Dr
- 12716 Freemont Ct
- 4991 Union Ct
- 12414 Dapple Dr
- 12180 Casper Ct
- 12163 Keenland Dr
- 5440 Stoneview Rd
- 5430 Stoneview Rd
- 5450 Stoneview Rd
- 5420 Stoneview Rd
- 5460 Stoneview Rd
- 5443 Stoneview Rd
- 5453 Stoneview Rd
- 5433 Stoneview Rd
- 5463 Stoneview Rd
- 5410 Stoneview Rd
- 5470 Stoneview Rd
- 5423 Stoneview Rd
- 5473 Stoneview Rd
- 5413 Stoneview Rd
- 5400 Stoneview Rd
- 5480 Stoneview Rd
- 5480 Stoneview #32 Rd
- 12571 Ridgecrest Dr
- 5483 Stoneview Rd
- 5403 Stoneview Rd
