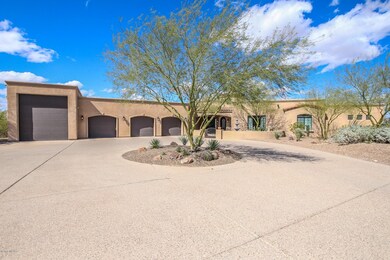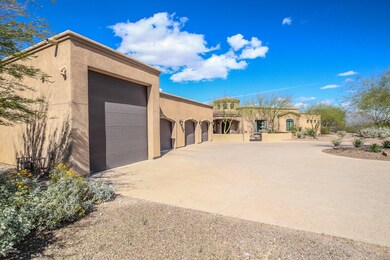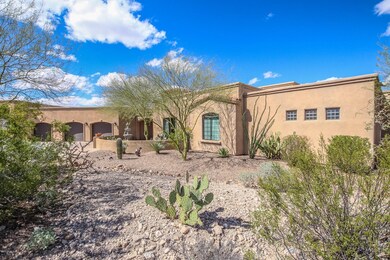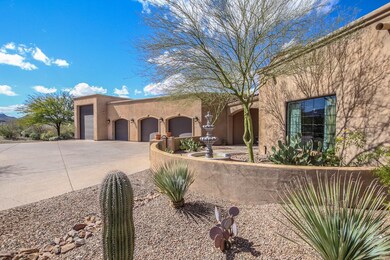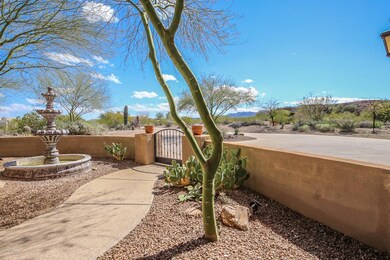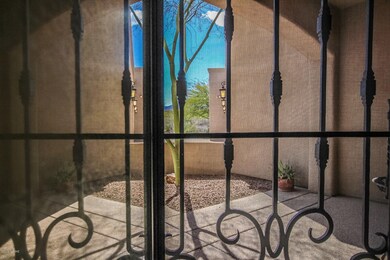
5440 W Four Barrel Ct Tucson, AZ 85743
Tucson Mountains NeighborhoodHighlights
- Private Pool
- RV Garage
- Waterfall on Lot
- 4 Car Garage
- Gated Community
- Reverse Osmosis System
About This Home
As of February 2021Seller to accept offer,cntrs within range.Outstanding Custom Luxury Home w/ circular driveway,3 car + RV garage & private courtyard entry.Amazing Hilltop Views & desert landscape.Welcome to the Gated Community of Tucson Mountain Reserve.Corinthian stone columns, Versailles pattern travertine honed & chiseled floors,art niches, magnificent limestone fireplace, upgraded lighting & built-in entertainment shelves.Stunning gourmet kitchen features knotty alder wood cabinetry w/ stylish hardware,granite counters,breakfast bar,prep sink,high end SS appliances & backyard views from breakfast area. Formal dining room.Perfect Home for entertaining inside & out.Master retreat offers Mtn views,patio access and spa-like en suite w/jetted tub.RV hook up inside garage & room for work shop equipped w/220
Last Agent to Sell the Property
Jeffrey Armbruster
Realty Executives Arizona Territory Listed on: 05/01/2018
Co-Listed By
Lisa Armbruster
Realty Executives Arizona Territory
Last Buyer's Agent
Traci Roberts
Ochoa Realty & Property Management
Home Details
Home Type
- Single Family
Est. Annual Taxes
- $10,096
Year Built
- Built in 2009
Lot Details
- 3.3 Acre Lot
- Block Wall Fence
- Desert Landscape
- Back and Front Yard
- Property is zoned Pima County - SR
HOA Fees
- $73 Monthly HOA Fees
Home Design
- Territorial Architecture
- Frame With Stucco
- Built-Up Roof
- Siding
Interior Spaces
- 3,392 Sq Ft Home
- 1-Story Property
- Entertainment System
- Ceiling Fan
- Gas Fireplace
- Double Pane Windows
- Window Treatments
- Family Room
- Living Room with Fireplace
- 2 Fireplaces
- Formal Dining Room
- Home Office
- Workshop
- Mountain Views
- Prewired Security
Kitchen
- Breakfast Area or Nook
- Eat-In Kitchen
- Breakfast Bar
- Walk-In Pantry
- Gas Range
- Dishwasher
- Stainless Steel Appliances
- Kitchen Island
- Granite Countertops
- Prep Sink
- Disposal
- Reverse Osmosis System
Flooring
- Carpet
- Stone
Bedrooms and Bathrooms
- 3 Bedrooms
- Walk-In Closet
- Solid Surface Bathroom Countertops
- Dual Vanity Sinks in Primary Bathroom
- Jetted Tub in Primary Bathroom
- Bathtub with Shower
Laundry
- Laundry Room
- Sink Near Laundry
Parking
- 4 Car Garage
- Garage ceiling height seven feet or more
- Extra Deep Garage
- Tandem Garage
- Garage Door Opener
- Driveway
- RV Garage
Accessible Home Design
- Roll-in Shower
- Doors are 32 inches wide or more
- No Interior Steps
Eco-Friendly Details
- North or South Exposure
Outdoor Features
- Private Pool
- Courtyard
- Covered patio or porch
- Waterfall on Lot
- Water Fountains
- Outdoor Kitchen
- Separate Outdoor Workshop
- Built-In Barbecue
Schools
- Coyote Trail Elementary School
- Marana Middle School
- Marana High School
Utilities
- Two cooling system units
- Forced Air Heating and Cooling System
- Heating System Uses Natural Gas
- Natural Gas Water Heater
- Septic System
- Cable TV Available
Community Details
Overview
- Tucson Mountain Reserve Subdivision
- The community has rules related to deed restrictions
Security
- Gated Community
Ownership History
Purchase Details
Home Financials for this Owner
Home Financials are based on the most recent Mortgage that was taken out on this home.Purchase Details
Home Financials for this Owner
Home Financials are based on the most recent Mortgage that was taken out on this home.Purchase Details
Purchase Details
Home Financials for this Owner
Home Financials are based on the most recent Mortgage that was taken out on this home.Purchase Details
Purchase Details
Home Financials for this Owner
Home Financials are based on the most recent Mortgage that was taken out on this home.Purchase Details
Home Financials for this Owner
Home Financials are based on the most recent Mortgage that was taken out on this home.Purchase Details
Purchase Details
Similar Homes in Tucson, AZ
Home Values in the Area
Average Home Value in this Area
Purchase History
| Date | Type | Sale Price | Title Company |
|---|---|---|---|
| Warranty Deed | $925,000 | Fidelity Natl Ttl Agcy Inc | |
| Warranty Deed | $775,000 | Fidelity National Title Agen | |
| Interfamily Deed Transfer | -- | None Available | |
| Interfamily Deed Transfer | -- | None Available | |
| Warranty Deed | $765,000 | Fidelity Natl Title Agency | |
| Warranty Deed | $765,000 | Fidelity Natl Title Agency | |
| Warranty Deed | $280,000 | Ttise | |
| Warranty Deed | $280,000 | Ttise | |
| Warranty Deed | $240,000 | Long Title | |
| Warranty Deed | $240,000 | Long Title | |
| Warranty Deed | $203,000 | -- | |
| Warranty Deed | $203,000 | -- | |
| Interfamily Deed Transfer | -- | -- | |
| Cash Sale Deed | $137,750 | -- |
Mortgage History
| Date | Status | Loan Amount | Loan Type |
|---|---|---|---|
| Open | $525,000 | New Conventional | |
| Previous Owner | $612,000 | New Conventional | |
| Previous Owner | $403,000 | New Conventional | |
| Previous Owner | $60,000 | Credit Line Revolving | |
| Previous Owner | $340,000 | New Conventional | |
| Previous Owner | $340,000 | Unknown | |
| Previous Owner | $110,000 | New Conventional | |
| Previous Owner | $120,000 | New Conventional |
Property History
| Date | Event | Price | Change | Sq Ft Price |
|---|---|---|---|---|
| 02/26/2021 02/26/21 | Sold | $925,000 | 0.0% | $273 / Sq Ft |
| 01/28/2021 01/28/21 | For Sale | $925,000 | 0.0% | $273 / Sq Ft |
| 06/18/2020 06/18/20 | Rented | $3,500 | 0.0% | -- |
| 06/18/2020 06/18/20 | For Rent | $3,500 | 0.0% | -- |
| 09/13/2018 09/13/18 | Sold | $775,000 | 0.0% | $228 / Sq Ft |
| 08/14/2018 08/14/18 | Pending | -- | -- | -- |
| 05/01/2018 05/01/18 | For Sale | $775,000 | 0.0% | $228 / Sq Ft |
| 09/10/2016 09/10/16 | Rented | $2,600 | 0.0% | -- |
| 08/11/2016 08/11/16 | Under Contract | -- | -- | -- |
| 08/04/2016 08/04/16 | For Rent | $2,600 | 0.0% | -- |
| 08/31/2015 08/31/15 | Sold | $765,000 | 0.0% | $226 / Sq Ft |
| 08/01/2015 08/01/15 | Pending | -- | -- | -- |
| 06/04/2015 06/04/15 | For Sale | $765,000 | -- | $226 / Sq Ft |
Tax History Compared to Growth
Tax History
| Year | Tax Paid | Tax Assessment Tax Assessment Total Assessment is a certain percentage of the fair market value that is determined by local assessors to be the total taxable value of land and additions on the property. | Land | Improvement |
|---|---|---|---|---|
| 2024 | $10,083 | $72,521 | -- | -- |
| 2023 | $10,083 | $71,279 | $0 | $0 |
| 2022 | $10,332 | $67,885 | $0 | $0 |
| 2021 | $10,966 | $64,779 | $0 | $0 |
| 2020 | $9,816 | $64,779 | $0 | $0 |
| 2019 | $10,176 | $61,694 | $0 | $0 |
| 2018 | $10,266 | $58,029 | $0 | $0 |
| 2017 | $10,096 | $58,029 | $0 | $0 |
| 2016 | $9,231 | $56,732 | $0 | $0 |
| 2015 | $8,736 | $54,031 | $0 | $0 |
Agents Affiliated with this Home
-
T
Seller's Agent in 2021
Traci Jones
Keller Williams Southern Arizona
(520) 222-6604
13 in this area
615 Total Sales
-
R
Buyer's Agent in 2021
Rob Lamb
Holladay Property Services
-
C
Seller's Agent in 2020
Christina Hampton
Blue Fox Properties, LLC
-
J
Seller's Agent in 2018
Jeffrey Armbruster
Realty Executives Arizona Territory
-
L
Seller Co-Listing Agent in 2018
Lisa Armbruster
Realty Executives Arizona Territory
-
T
Buyer's Agent in 2018
Traci Roberts
Ochoa Realty & Property Management
Map
Source: MLS of Southern Arizona
MLS Number: 21812464
APN: 214-18-0460
- 5575 W Tucson Mountain Place Unit 53
- 5485 N Blue Bonnet Rd
- 5622 W Molloy Rd
- 5910 N Sunray Cir
- 5875 N Abington Rd
- 6300 N Abington Rd
- 5101 W Camino de La Amapola
- 4970 W Jacob Rd
- 5122 W Camino de La Amapola
- 6200 W Sunset Rd
- 4840 N Avenida Corto Unit 6
- 5520 W Placita Llanura
- 5965 W Peregrine Way
- 4920 W Harris Hawk Place
- 5498 N Desert Wood Place
- 5593 N Park Ridge Place
- 5391 W El Camino Del Cerro
- 5980 W Filly Dr
- 4456 W Placita Roca Escondida
- 4930 N Placita Aguilera

