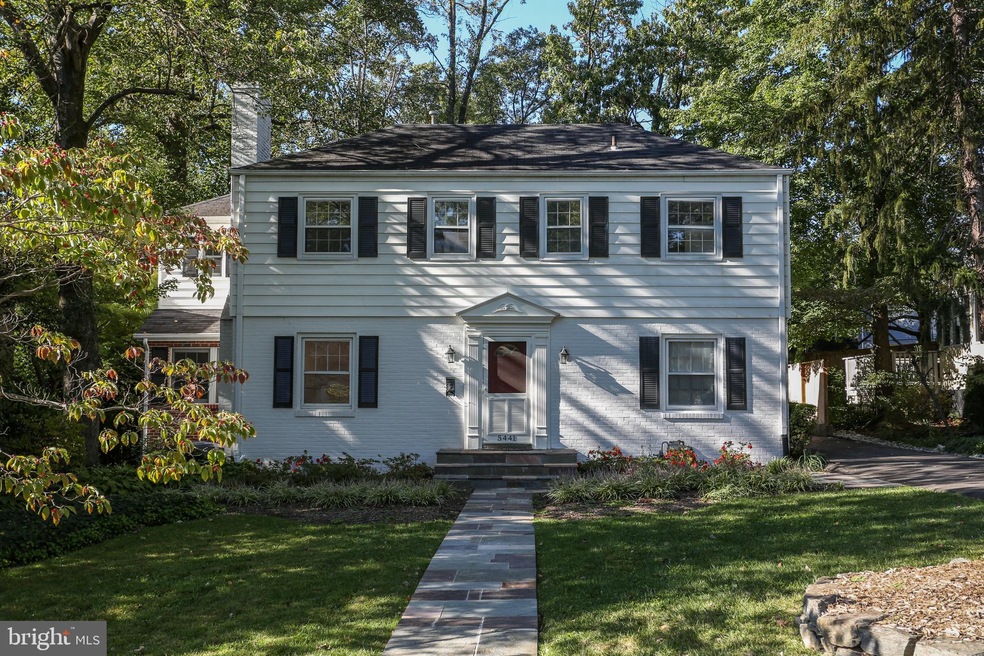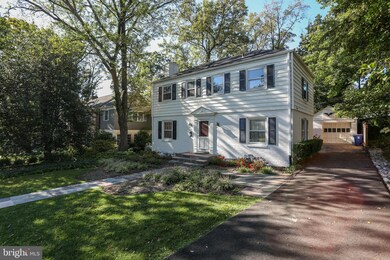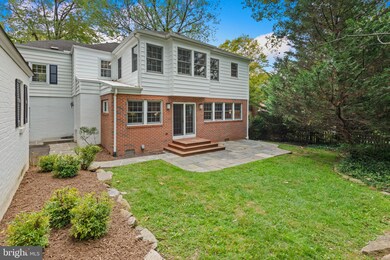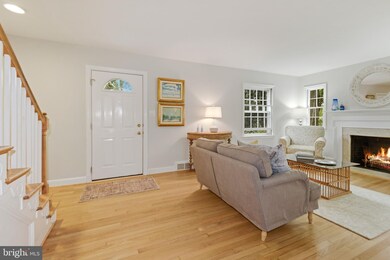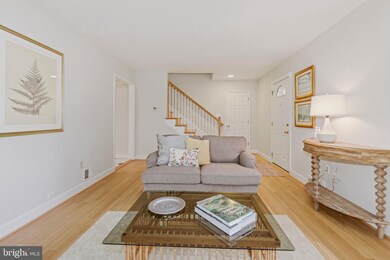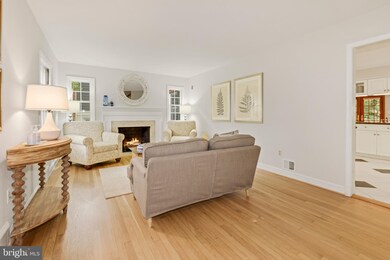
5441 19th St N Arlington, VA 22205
Tara-Leeway Heights NeighborhoodHighlights
- Colonial Architecture
- Recreation Room
- Wood Flooring
- Glebe Elementary School Rated A
- Traditional Floor Plan
- 4-minute walk to Big Walnut Park
About This Home
As of May 2025**Expanded 1940s colonial with garage on a pretty tree lined street in the popular Tara neighborhood.**Fresh paint, gleaming wood floors, and recent updates enhance the desirability of the home. **Large kitchen with crisp white cabinets, granite tops, stainless appliances and a breakfast bar open to the family room with dining area and fireplace.**French doors lead from the family room to the level rear yard and oversized one car garage***A breakfast or playroom is off one side of the kitchen and a home office is on the other side--so convenient for working from home.**A handsome stone walk leads to the Charleston storm door and the traditional living room with wood burning fireplace.**A powder room completes this level.**Upstairs, the primary bedroom offers a bedroom with window seat with storage, walk-in closet, and private bathroom. Both a soaking tub and shower are in the bathroom, along with a double bowl vanity and a storage cabinet for towels and toiletries.** The second bedroom has an en suite bathroom, while the third and fourth bedrooms are served by a hall bathroom.**Pull down stairs lead to even more storage in the attic.**The lower level rec room is ideal for media, gym, or second office and has more storage in the laundry and utility room.**A rudimentary half bath is on this level.** Walk to Westover Village's shops, library, restaurants, farmer's market or to the larger Lee-Harrison Center with two grocery stores and an assortment of shops, services and restaurants.**Blocks to Big Walnut Park, Lacey Woods Park, and the bike path.**Glebe ES, Swanson MS, Yorktown HS.
Last Agent to Sell the Property
Corcoran McEnearney License #0225038231 Listed on: 10/08/2021

Home Details
Home Type
- Single Family
Est. Annual Taxes
- $10,968
Year Built
- Built in 1941
Lot Details
- 7,800 Sq Ft Lot
- Property is in very good condition
- Property is zoned R-8
Parking
- 1 Car Detached Garage
- 1 Driveway Space
- Front Facing Garage
Home Design
- Colonial Architecture
- Brick Exterior Construction
- Block Foundation
- Shingle Roof
Interior Spaces
- Property has 3 Levels
- Traditional Floor Plan
- Built-In Features
- Ceiling Fan
- Recessed Lighting
- 2 Fireplaces
- Wood Burning Fireplace
- Gas Fireplace
- Double Pane Windows
- Double Hung Windows
- French Doors
- Family Room Off Kitchen
- Living Room
- Dining Room
- Den
- Recreation Room
- Utility Room
- Partially Finished Basement
- Partial Basement
- Storm Doors
- Attic
Kitchen
- Built-In Oven
- Cooktop
- Ice Maker
- Dishwasher
- Disposal
Flooring
- Wood
- Carpet
Bedrooms and Bathrooms
- 4 Bedrooms
- En-Suite Primary Bedroom
- En-Suite Bathroom
- Soaking Tub
Laundry
- Laundry Room
- Laundry on lower level
- Dryer
- Washer
Schools
- Glebe Elementary School
- Swanson Middle School
- Yorktown High School
Utilities
- Forced Air Zoned Heating and Cooling System
- Vented Exhaust Fan
- Natural Gas Water Heater
Community Details
- No Home Owners Association
- Tara Subdivision
Listing and Financial Details
- Tax Lot 115
- Assessor Parcel Number 09-013-017
Ownership History
Purchase Details
Home Financials for this Owner
Home Financials are based on the most recent Mortgage that was taken out on this home.Purchase Details
Home Financials for this Owner
Home Financials are based on the most recent Mortgage that was taken out on this home.Purchase Details
Home Financials for this Owner
Home Financials are based on the most recent Mortgage that was taken out on this home.Similar Homes in Arlington, VA
Home Values in the Area
Average Home Value in this Area
Purchase History
| Date | Type | Sale Price | Title Company |
|---|---|---|---|
| Deed | $1,905,000 | First American Title Insurance | |
| Deed | $1,400,000 | Champion Title & Settlements | |
| Deed | $246,000 | -- |
Mortgage History
| Date | Status | Loan Amount | Loan Type |
|---|---|---|---|
| Open | $1,333,500 | New Conventional | |
| Previous Owner | $240,612 | New Conventional | |
| Previous Owner | $925,000 | New Conventional | |
| Previous Owner | $200,000 | New Conventional | |
| Previous Owner | $183,000 | New Conventional | |
| Previous Owner | $202,661 | New Conventional | |
| Previous Owner | $266,000 | No Value Available |
Property History
| Date | Event | Price | Change | Sq Ft Price |
|---|---|---|---|---|
| 05/23/2025 05/23/25 | Sold | $1,905,000 | +8.9% | $582 / Sq Ft |
| 04/23/2025 04/23/25 | Pending | -- | -- | -- |
| 04/22/2025 04/22/25 | For Sale | $1,750,000 | +25.0% | $535 / Sq Ft |
| 10/29/2021 10/29/21 | Sold | $1,400,000 | +7.7% | $434 / Sq Ft |
| 10/08/2021 10/08/21 | For Sale | $1,300,000 | -- | $403 / Sq Ft |
Tax History Compared to Growth
Tax History
| Year | Tax Paid | Tax Assessment Tax Assessment Total Assessment is a certain percentage of the fair market value that is determined by local assessors to be the total taxable value of land and additions on the property. | Land | Improvement |
|---|---|---|---|---|
| 2025 | $15,714 | $1,521,200 | $813,000 | $708,200 |
| 2024 | $14,462 | $1,400,000 | $803,000 | $597,000 |
| 2023 | $13,572 | $1,317,700 | $803,000 | $514,700 |
| 2022 | $11,971 | $1,162,200 | $748,000 | $414,200 |
| 2021 | $10,968 | $1,064,900 | $680,900 | $384,000 |
| 2020 | $10,597 | $1,032,800 | $660,000 | $372,800 |
| 2019 | $10,404 | $1,014,000 | $645,000 | $369,000 |
| 2018 | $10,099 | $1,003,900 | $610,000 | $393,900 |
| 2017 | $9,721 | $966,300 | $600,000 | $366,300 |
| 2016 | $9,369 | $945,400 | $575,000 | $370,400 |
| 2015 | $9,376 | $941,400 | $575,000 | $366,400 |
| 2014 | $9,227 | $926,400 | $560,000 | $366,400 |
Agents Affiliated with this Home
-
C
Seller's Agent in 2025
Cheryl Wood
Redfin Corporation
-
r
Buyer's Agent in 2025
rob ferguson
RE/MAX
-
E
Seller's Agent in 2021
Elizabeth Twigg
McEnearney Associates
-
S
Buyer's Agent in 2021
Susan Skare
BHHS PenFed (actual)
Map
Source: Bright MLS
MLS Number: VAAR2006032
APN: 09-013-017
- 2100 Patrick Henry Dr
- 2017 N Greenbrier St
- 5151 19th Rd N
- 2012 N George Mason Dr
- 1921 N George Mason Dr
- 2001 N George Mason Dr
- 5119 19th St N
- 1620 N George Mason Dr
- 2025 N Emerson St
- 1500 N Harrison St
- 2222 N Emerson St
- 2004 N Lexington St
- 5810 20th Rd N
- 5617 23rd St N
- 0 N Emerson St
- 5560 Langston Blvd Unit 63-E
- 1829 N Dinwiddie St
- 4914 22nd St N
- 2249 N Madison St
- 5021 23rd Rd N
