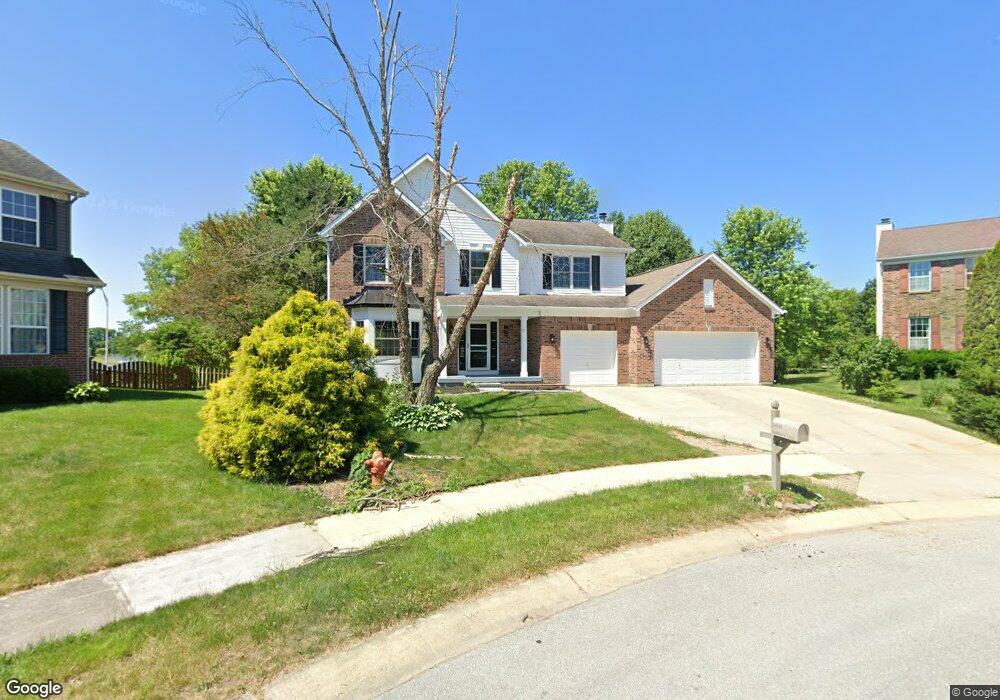5441 Fieldhurst Ln Plainfield, IN 46168
Estimated Value: $399,000 - $494,000
4
Beds
3
Baths
3,422
Sq Ft
$128/Sq Ft
Est. Value
About This Home
This home is located at 5441 Fieldhurst Ln, Plainfield, IN 46168 and is currently estimated at $438,236, approximately $128 per square foot. 5441 Fieldhurst Ln is a home located in Hendricks County with nearby schools including Central Elementary School, Plainfield Community Middle School, and Plainfield High School.
Ownership History
Date
Name
Owned For
Owner Type
Purchase Details
Closed on
Jun 21, 2024
Sold by
Gbo Realty Inc
Bought by
Dynes Mary K and Dynes Jason A
Current Estimated Value
Home Financials for this Owner
Home Financials are based on the most recent Mortgage that was taken out on this home.
Original Mortgage
$280,000
Outstanding Balance
$276,427
Interest Rate
7.02%
Mortgage Type
New Conventional
Estimated Equity
$161,809
Purchase Details
Closed on
Feb 22, 2024
Sold by
Elam Lowell D and Elam Mary Ann
Bought by
Gbo Realty Inc
Home Financials for this Owner
Home Financials are based on the most recent Mortgage that was taken out on this home.
Original Mortgage
$266,000
Interest Rate
6.66%
Mortgage Type
New Conventional
Create a Home Valuation Report for This Property
The Home Valuation Report is an in-depth analysis detailing your home's value as well as a comparison with similar homes in the area
Home Values in the Area
Average Home Value in this Area
Purchase History
| Date | Buyer | Sale Price | Title Company |
|---|---|---|---|
| Dynes Mary K | -- | Meridian Title (Mtc) | |
| Dynes Mary K | -- | Meridian Title (Mtc) | |
| Gbo Realty Inc | -- | Meridian Title (Mtc) |
Source: Public Records
Mortgage History
| Date | Status | Borrower | Loan Amount |
|---|---|---|---|
| Open | Dynes Mary K | $280,000 | |
| Closed | Dynes Mary K | $280,000 | |
| Previous Owner | Gbo Realty Inc | $266,000 |
Source: Public Records
Tax History Compared to Growth
Tax History
| Year | Tax Paid | Tax Assessment Tax Assessment Total Assessment is a certain percentage of the fair market value that is determined by local assessors to be the total taxable value of land and additions on the property. | Land | Improvement |
|---|---|---|---|---|
| 2024 | $3,584 | $365,100 | $66,500 | $298,600 |
| 2023 | $3,419 | $355,200 | $63,300 | $291,900 |
| 2022 | $3,378 | $337,800 | $60,200 | $277,600 |
| 2021 | $2,943 | $294,300 | $56,800 | $237,500 |
| 2020 | $2,766 | $276,600 | $56,800 | $219,800 |
| 2019 | $2,438 | $243,800 | $49,900 | $193,900 |
| 2018 | $2,388 | $238,800 | $49,900 | $188,900 |
| 2017 | $2,214 | $221,400 | $41,200 | $180,200 |
| 2016 | $2,157 | $215,700 | $41,200 | $174,500 |
| 2014 | $2,002 | $200,200 | $37,900 | $162,300 |
Source: Public Records
Map
Nearby Homes
- 5306 Cody Ln
- 5381 Buckingham Ln
- 3552 Pennswood Ct
- 3610 Homestead Place
- 5268 Oakbrook Dr
- 5581 E County Road 350 S
- 5276 Oakbrook Dr
- 5733 Yorktown Rd
- 3399 Nottinghill Blvd
- 3391 Keystone Pass
- 4081 Lotus St
- 4088 Del Mar Ln
- 3735 Newberry Rd
- 5716 Kensington Blvd
- 5064 Gunston Ln
- 4145 Lotus St
- 3325 Nottinghill Dr E
- 4160 Lotus St
- 3896 Woods Bay Ln
- 5875 Farwell Ave
- 5442 Fieldhurst Ln
- 5445 Fieldhurst Ln
- 5446 Fieldhurst Ln
- 5449 Fieldhurst Ln
- 5431 Reston Dr
- 5435 Reston Dr
- 5453 Fieldhurst Ln
- 5450 Fieldhurst Ln
- 5439 Reston Dr
- 3750 Waterfront Way
- 5443 Reston Dr
- 5540 Homestead Ct
- 5454 Fieldhurst Ln
- 5318 Cody Ln
- 5457 Fieldhurst Ln
- 5544 Homestead Ct
- 3764 Waterfront Way
- 5447 Reston Dr
- 5461 Fieldhurst Ln
- 5543 Homestead Ct
