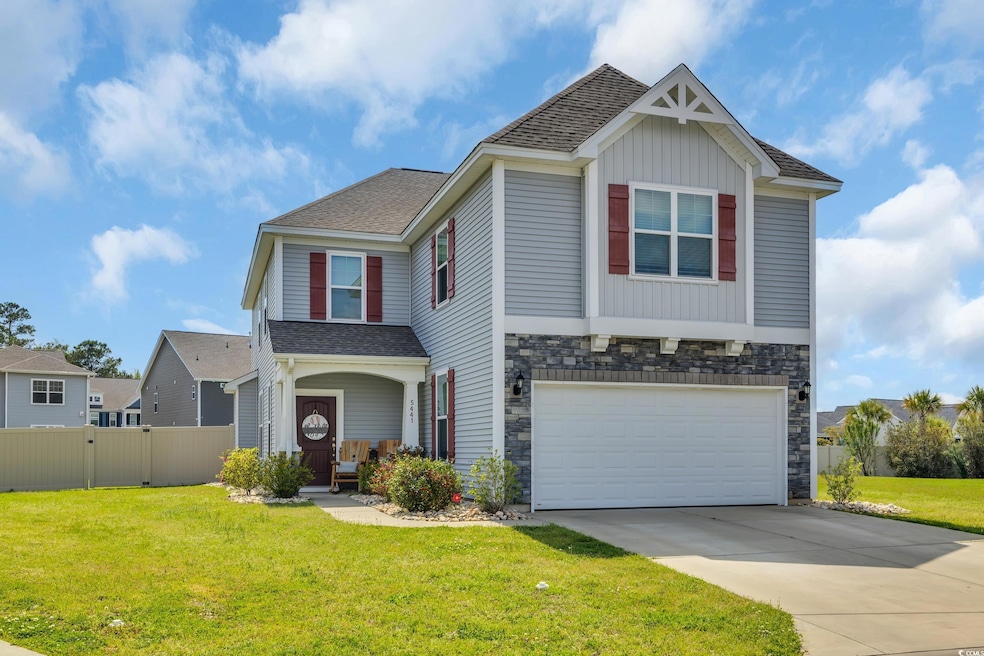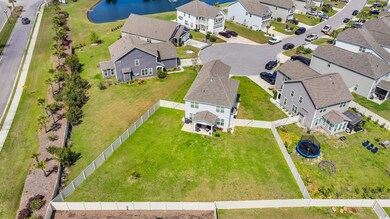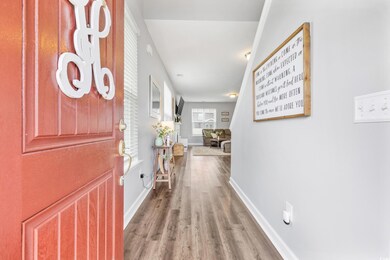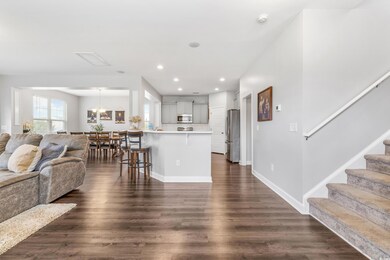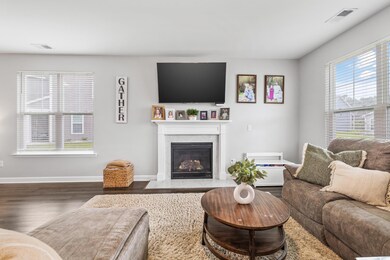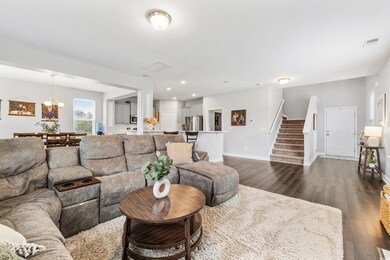
5441 Merrywind Ct Myrtle Beach, SC 29579
Highlights
- Clubhouse
- Living Room with Fireplace
- Loft
- Carolina Forest Elementary School Rated A-
- Traditional Architecture
- Solid Surface Countertops
About This Home
As of May 2025Stunning home with 3 Bedrooms, 2.5 baths, loft, and a private office/study located under 10 miles to the ocean is located in the Clearpond Community! The home gives a very open welcome from the moment you walk through the front door with the open floor plan, large foyer, and great size kitchen! This floor plan allows for great entertainment space and complete privacy between bedrooms.Homeowners can also sit back and relax in their private fenced in backyard in one of the largest backyards in the community. Upgrades include fresh paint, irrigation system, updated kitchen, tankless water heater, and more! World Class amenity center with large pool, gym, conference room, andgames. The home is located minutes away from the schools, shopping ,grocery stores, dining, golf courses, Intracoastal waterway, andmore!
Home Details
Home Type
- Single Family
Est. Annual Taxes
- $1,275
Year Built
- Built in 2019
Lot Details
- 0.29 Acre Lot
- Cul-De-Sac
HOA Fees
- $105 Monthly HOA Fees
Parking
- 2 Car Attached Garage
Home Design
- Traditional Architecture
- Bi-Level Home
- Slab Foundation
- Vinyl Siding
- Tile
Interior Spaces
- 2,540 Sq Ft Home
- Entrance Foyer
- Living Room with Fireplace
- Formal Dining Room
- Den
- Loft
- Fire and Smoke Detector
- Washer and Dryer Hookup
Kitchen
- Breakfast Bar
- Microwave
- Freezer
- Dishwasher
- Stainless Steel Appliances
- Kitchen Island
- Solid Surface Countertops
- Disposal
Flooring
- Carpet
- Luxury Vinyl Tile
Bedrooms and Bathrooms
- 3 Bedrooms
Outdoor Features
- Patio
- Front Porch
Location
- Outside City Limits
Schools
- Carolina Forest Elementary School
- Ten Oaks Middle School
- Carolina Forest High School
Utilities
- Central Heating and Cooling System
- Underground Utilities
- Gas Water Heater
- Septic System
- Phone Available
- Cable TV Available
Community Details
Overview
- Association fees include electric common, trash pickup, pool service, manager, common maint/repair, recreation facilities, legal and accounting
- The community has rules related to allowable golf cart usage in the community
Amenities
- Clubhouse
Recreation
- Community Pool
Ownership History
Purchase Details
Home Financials for this Owner
Home Financials are based on the most recent Mortgage that was taken out on this home.Similar Homes in Myrtle Beach, SC
Home Values in the Area
Average Home Value in this Area
Purchase History
| Date | Type | Sale Price | Title Company |
|---|---|---|---|
| Warranty Deed | $279,448 | -- |
Mortgage History
| Date | Status | Loan Amount | Loan Type |
|---|---|---|---|
| Open | $268,953 | New Conventional | |
| Closed | $274,386 | FHA |
Property History
| Date | Event | Price | Change | Sq Ft Price |
|---|---|---|---|---|
| 05/27/2025 05/27/25 | Sold | $377,000 | +0.5% | $148 / Sq Ft |
| 04/07/2025 04/07/25 | For Sale | $375,000 | -- | $148 / Sq Ft |
Tax History Compared to Growth
Tax History
| Year | Tax Paid | Tax Assessment Tax Assessment Total Assessment is a certain percentage of the fair market value that is determined by local assessors to be the total taxable value of land and additions on the property. | Land | Improvement |
|---|---|---|---|---|
| 2024 | $1,275 | $11,220 | $2,870 | $8,350 |
| 2023 | $1,275 | $11,210 | $2,870 | $8,350 |
| 2021 | $1,150 | $11,214 | $2,866 | $8,348 |
| 2020 | $3,494 | $11,214 | $2,866 | $8,348 |
| 2019 | $891 | $2,866 | $2,866 | $0 |
| 2018 | $247 | $3,596 | $3,596 | $0 |
Agents Affiliated with this Home
-
Ryan Roark

Seller's Agent in 2025
Ryan Roark
RE/MAX
(843) 447-9138
181 Total Sales
-
Martina Staples-Byrne
M
Buyer's Agent in 2025
Martina Staples-Byrne
Realty ONE Group DocksideSouth
30 Total Sales
Map
Source: Coastal Carolinas Association of REALTORS®
MLS Number: 2508703
APN: 38405030017
- 5433 Merrywind Ct
- 5188 Country Pine Dr
- 5153 Country Pine Dr
- 3908 Briar Vista Dr
- 5700 Redgum Dr
- 4303 Falls Oaks St Unit lot 1056 Gibson
- 4299 Falls Oaks St Unit 1055 Sydney H
- 6186 Chadderton Cir
- 4324 Falls Oaks St Unit 1173 Chandler J
- 4319 Falls Oaks St Unit 1060 Chandler F
- 4337 Falls Oaks St Unit 1062 Sydney H
- 4341 Falls Oaks St Unit 1063 Gibson D
- 4807 Hopespring St Unit 1160 Finley H
- 6366 Chadderton Cir
- 4345 Falls Oaks St Unit 1064 Newport F
- 4887 Hopespring St Unit 1114 Kensington F
- 4881 Hopespring St Unit 1112 Gibson J
- 4877 Hopespring St Unit 1111 Johnson F
- 4861 Hopespring St Unit 1076 Chatham F
- 4551 Day Lily Run St
