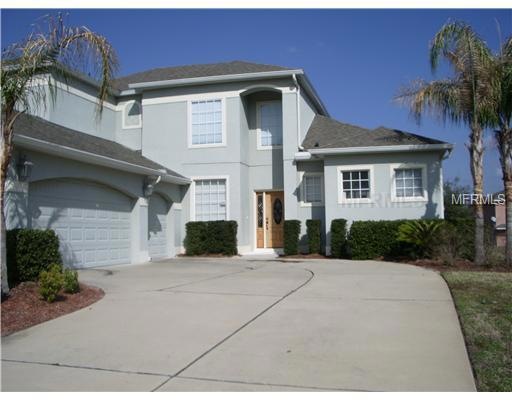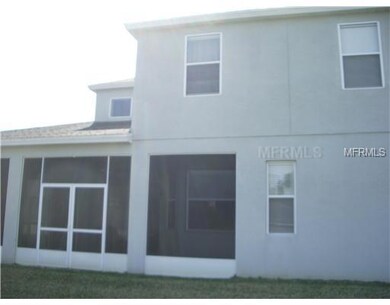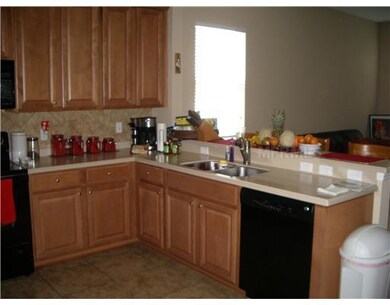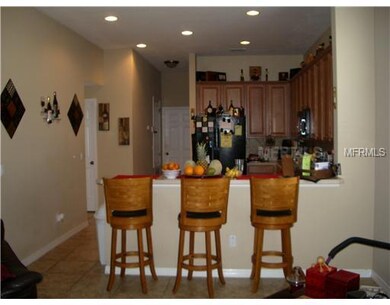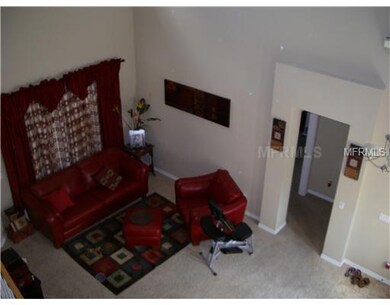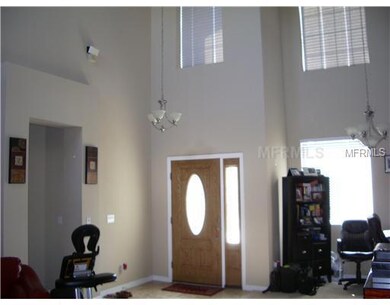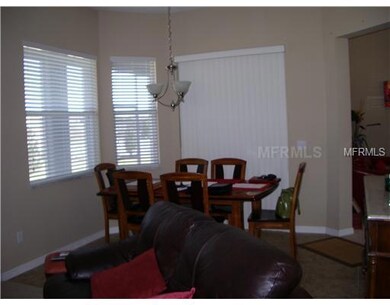
5441 Rishley Run Way Mount Dora, FL 32757
Highlights
- Fitness Center
- Gated Community
- Cathedral Ceiling
- Indoor Pool
- Contemporary Architecture
- Main Floor Primary Bedroom
About This Home
As of October 2023"SHORT SALE';Beautiful 4 bedroom, 2 full baths, 2 half baths in exclusive gated Stoneybrook Hills. Formal living room/dining room combo. Extra large Master bedroom on first floor with adjoining master bath with jetted tub and separate shower. Loft den, separate 1/2 bath off of screened lanai and 1/2 bath off of kitchen, laundry room off kitchen. Access to lanai from 3 different rooms.Great location with gated security entrance, community pool and other amenities.
Last Agent to Sell the Property
Roberta SHAMBLIN
License #3235832 Listed on: 02/23/2012
Co-Listed By
TERRY SHAMBLIN
License #3237928
Last Buyer's Agent
Roberta SHAMBLIN
License #3235832 Listed on: 02/23/2012
Home Details
Home Type
- Single Family
Est. Annual Taxes
- $2,510
Year Built
- Built in 2006
Lot Details
- 0.25 Acre Lot
- West Facing Home
- Property is zoned P-D
HOA Fees
- $138 Monthly HOA Fees
Parking
- 3 Car Attached Garage
- Garage Door Opener
- Open Parking
Home Design
- Contemporary Architecture
- Bi-Level Home
- Planned Development
- Slab Foundation
- Shingle Roof
- Block Exterior
- Stucco
Interior Spaces
- 2,663 Sq Ft Home
- Cathedral Ceiling
- Ceiling Fan
- Blinds
- Family Room Off Kitchen
- Combination Dining and Living Room
- Den
- Fire and Smoke Detector
Kitchen
- Range<<rangeHoodToken>>
- <<microwave>>
- <<ENERGY STAR Qualified Dishwasher>>
- Solid Surface Countertops
- Solid Wood Cabinet
- Disposal
Flooring
- Carpet
- Ceramic Tile
Bedrooms and Bathrooms
- 4 Bedrooms
- Primary Bedroom on Main
- Walk-In Closet
Laundry
- Laundry in unit
- Dryer
- ENERGY STAR Qualified Washer
Pool
- Indoor Pool
- Spa
Schools
- Zellwood Elementary School
- Wolf Lake Middle School
- Apopka High School
Utilities
- Central Heating and Cooling System
- Electric Water Heater
- High Speed Internet
- Cable TV Available
Additional Features
- Ventilation
- City Lot
Listing and Financial Details
- Down Payment Assistance Available
- Homestead Exemption
- Visit Down Payment Resource Website
- Legal Lot and Block 230 / 02
- Assessor Parcel Number 04-20-27-8437-02-230
Community Details
Overview
- Association fees include community pool, private road, recreational facilities
- Stoneybrook Hills Unit 1 Subdivision
- On-Site Maintenance
- The community has rules related to deed restrictions
- Planned Unit Development
Recreation
- Tennis Courts
- Community Playground
- Fitness Center
- Community Pool
- Park
Security
- Security Service
- Gated Community
Ownership History
Purchase Details
Home Financials for this Owner
Home Financials are based on the most recent Mortgage that was taken out on this home.Purchase Details
Home Financials for this Owner
Home Financials are based on the most recent Mortgage that was taken out on this home.Purchase Details
Home Financials for this Owner
Home Financials are based on the most recent Mortgage that was taken out on this home.Similar Home in Mount Dora, FL
Home Values in the Area
Average Home Value in this Area
Purchase History
| Date | Type | Sale Price | Title Company |
|---|---|---|---|
| Warranty Deed | $460,000 | First American Title Insurance | |
| Warranty Deed | $160,000 | Integrity Title & Guaranty A | |
| Special Warranty Deed | $317,000 | Multiple |
Mortgage History
| Date | Status | Loan Amount | Loan Type |
|---|---|---|---|
| Open | $460,000 | VA | |
| Previous Owner | $47,550 | Stand Alone Second | |
| Previous Owner | $253,550 | Purchase Money Mortgage |
Property History
| Date | Event | Price | Change | Sq Ft Price |
|---|---|---|---|---|
| 10/24/2023 10/24/23 | Sold | $460,000 | -8.0% | $173 / Sq Ft |
| 10/02/2023 10/02/23 | Pending | -- | -- | -- |
| 09/21/2023 09/21/23 | For Sale | $500,000 | +212.5% | $188 / Sq Ft |
| 03/25/2013 03/25/13 | Sold | $160,000 | -3.1% | $60 / Sq Ft |
| 08/07/2012 08/07/12 | Pending | -- | -- | -- |
| 02/23/2012 02/23/12 | For Sale | $165,200 | -- | $62 / Sq Ft |
Tax History Compared to Growth
Tax History
| Year | Tax Paid | Tax Assessment Tax Assessment Total Assessment is a certain percentage of the fair market value that is determined by local assessors to be the total taxable value of land and additions on the property. | Land | Improvement |
|---|---|---|---|---|
| 2025 | $6,791 | $416,620 | $65,000 | $351,620 |
| 2024 | $5,788 | $399,960 | $65,000 | $334,960 |
| 2023 | $5,788 | $404,990 | $65,000 | $339,990 |
| 2022 | $5,170 | $350,559 | $65,000 | $285,559 |
| 2021 | $4,420 | $261,380 | $50,000 | $211,380 |
| 2020 | $4,124 | $252,995 | $40,000 | $212,995 |
| 2019 | $4,343 | $254,611 | $40,000 | $214,611 |
| 2018 | $3,993 | $228,380 | $40,000 | $188,380 |
| 2017 | $3,901 | $223,396 | $40,000 | $183,396 |
| 2016 | $3,696 | $212,752 | $35,000 | $177,752 |
| 2015 | $3,360 | $180,950 | $15,000 | $165,950 |
| 2014 | $3,289 | $172,230 | $15,000 | $157,230 |
Agents Affiliated with this Home
-
Barbara Amato

Seller's Agent in 2023
Barbara Amato
LPT REALTY, LLC
(407) 421-2809
18 Total Sales
-
Norma Gonsalves

Buyer's Agent in 2023
Norma Gonsalves
COLDWELL BANKER RESIDENTIAL RE
(407) 451-9533
33 Total Sales
-
R
Seller's Agent in 2013
Roberta SHAMBLIN
-
T
Seller Co-Listing Agent in 2013
TERRY SHAMBLIN
Map
Source: Stellar MLS
MLS Number: G4681023
APN: 04-2027-8437-02-230
- 5126 Rishley Run Way
- 5138 Rishley Run Way Unit 1
- 5144 Rishley Run Way
- 6139 Claystone Way
- 5849 Ansley Way
- 6224 Zane Dr
- 6048 Tremayne Dr
- 5812 Ansley Way
- 6138 Claystone Way
- 5240 Rishley Run Way
- 5704 Ansley Way
- 6234 Tremayne Dr
- 5229 Red Coral Cir
- 20811 Sullivan Ranch Blvd
- 5220 Red Coral Cir
- 5248 Red Coral Cir
- 5932 Bristle Oak St
- 2600 Robie Ave
- 30245 Cheval St
- 5917 Coquyt Dr Unit 2
