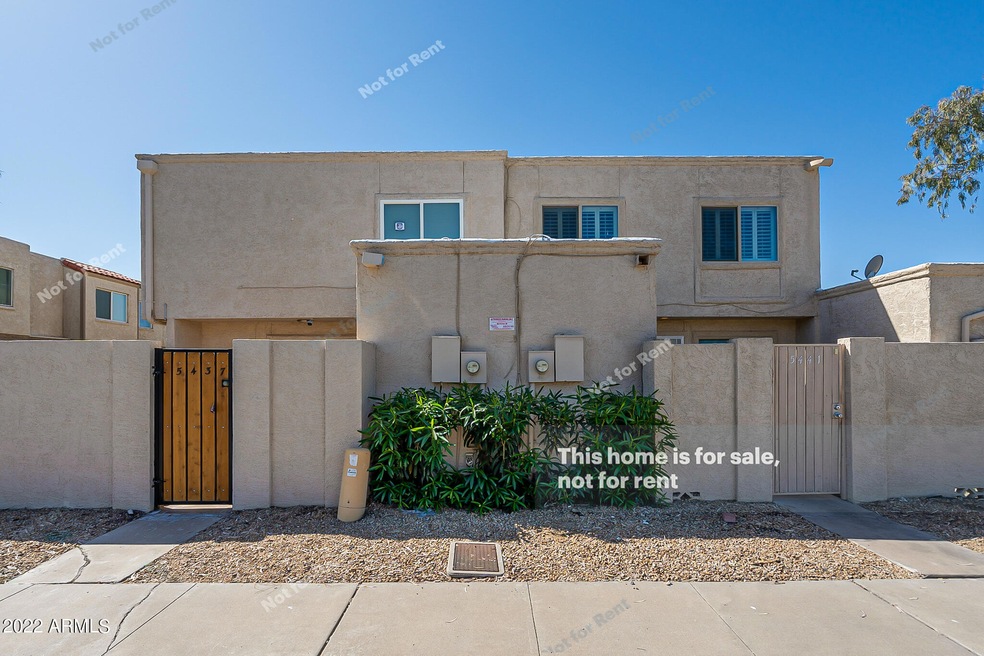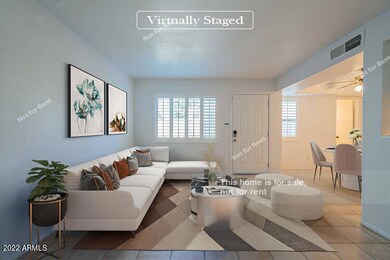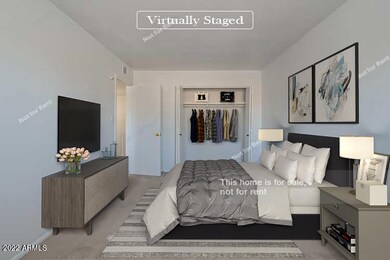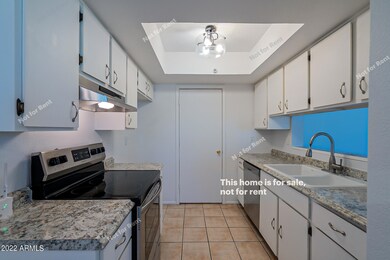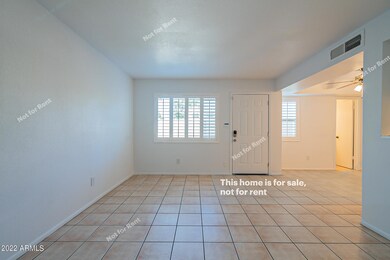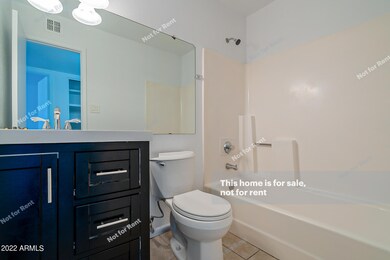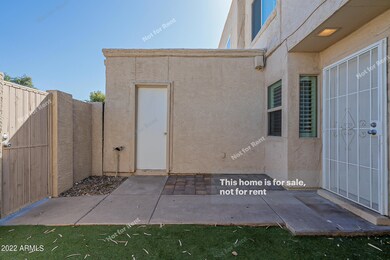
5441 W Friess Dr Glendale, AZ 85306
Arrowhead NeighborhoodEstimated Value: $233,950 - $241,000
Highlights
- Community Pool
- Central Air
- Heating System Uses Natural Gas
- Security System Owned
- Artificial Turf
About This Home
As of May 2022This Glendale home has two stories.
Last Listed By
ADG Properties Brokerage Email: homes@opendoor.com License #BR579515000 Listed on: 04/07/2022
Townhouse Details
Home Type
- Townhome
Est. Annual Taxes
- $642
Year Built
- Built in 1980
Lot Details
- 801 Sq Ft Lot
- Block Wall Fence
- Artificial Turf
HOA Fees
- $195 Monthly HOA Fees
Home Design
- Wood Frame Construction
- Stucco
Interior Spaces
- 1,090 Sq Ft Home
- 2-Story Property
- Security System Owned
- Washer and Dryer Hookup
Bedrooms and Bathrooms
- 2 Bedrooms
- 1.5 Bathrooms
Schools
- Kachina Elementary School
- Cactus High School
Utilities
- Central Air
- Heating System Uses Natural Gas
Listing and Financial Details
- Tax Lot 40
- Assessor Parcel Number 231-03-584
Community Details
Overview
- Association fees include ground maintenance
- Villas Glendale Association, Phone Number (602) 978-2090
- Built by Hallcraft
- Hallcraft Villas Glendale Subdivision
Recreation
- Community Pool
Ownership History
Purchase Details
Purchase Details
Home Financials for this Owner
Home Financials are based on the most recent Mortgage that was taken out on this home.Purchase Details
Home Financials for this Owner
Home Financials are based on the most recent Mortgage that was taken out on this home.Purchase Details
Home Financials for this Owner
Home Financials are based on the most recent Mortgage that was taken out on this home.Purchase Details
Purchase Details
Similar Homes in the area
Home Values in the Area
Average Home Value in this Area
Purchase History
| Date | Buyer | Sale Price | Title Company |
|---|---|---|---|
| Amrcndrm 2 Llc | -- | None Listed On Document | |
| Rhoades Dusty J | $254,000 | Os National | |
| Opendoor Property Trust | $247,000 | Os National | |
| Altheide Paul M | $153,000 | Lawyers Title Of Arizona Inc | |
| Dryer Arlyss J | -- | None Available | |
| Dryer Arlyss J | -- | None Available | |
| Dryer Henry G | -- | -- |
Mortgage History
| Date | Status | Borrower | Loan Amount |
|---|---|---|---|
| Previous Owner | Rhoades Dusty J | $168,600 | |
| Previous Owner | Altheide Paul M | $159,500 | |
| Previous Owner | Altheide Paul M | $141,391 |
Property History
| Date | Event | Price | Change | Sq Ft Price |
|---|---|---|---|---|
| 05/19/2022 05/19/22 | Sold | $254,000 | -9.6% | $233 / Sq Ft |
| 04/29/2022 04/29/22 | Pending | -- | -- | -- |
| 04/21/2022 04/21/22 | Price Changed | $281,000 | -1.4% | $258 / Sq Ft |
| 04/15/2022 04/15/22 | For Sale | $285,000 | 0.0% | $261 / Sq Ft |
| 04/09/2022 04/09/22 | Pending | -- | -- | -- |
| 04/07/2022 04/07/22 | For Sale | $285,000 | +86.3% | $261 / Sq Ft |
| 12/06/2019 12/06/19 | Sold | $153,000 | 0.0% | $140 / Sq Ft |
| 09/24/2019 09/24/19 | Pending | -- | -- | -- |
| 09/18/2019 09/18/19 | For Sale | $153,000 | -- | $140 / Sq Ft |
Tax History Compared to Growth
Tax History
| Year | Tax Paid | Tax Assessment Tax Assessment Total Assessment is a certain percentage of the fair market value that is determined by local assessors to be the total taxable value of land and additions on the property. | Land | Improvement |
|---|---|---|---|---|
| 2025 | $710 | $7,765 | -- | -- |
| 2024 | $604 | $7,396 | -- | -- |
| 2023 | $604 | $15,500 | $3,100 | $12,400 |
| 2022 | $598 | $11,770 | $2,350 | $9,420 |
| 2021 | $642 | $10,900 | $2,180 | $8,720 |
| 2020 | $652 | $9,660 | $1,930 | $7,730 |
| 2019 | $738 | $8,370 | $1,670 | $6,700 |
| 2018 | $722 | $7,560 | $1,510 | $6,050 |
| 2017 | $421 | $6,250 | $1,250 | $5,000 |
| 2016 | $417 | $4,780 | $950 | $3,830 |
| 2015 | $390 | $4,050 | $810 | $3,240 |
Agents Affiliated with this Home
-
Mark Biggins

Seller's Agent in 2022
Mark Biggins
ADG Properties
(415) 747-7227
53 in this area
3,336 Total Sales
-
Monique Reid

Buyer's Agent in 2022
Monique Reid
RE/MAX
(267) 496-6844
3 in this area
30 Total Sales
-
Joel Joa
J
Seller's Agent in 2019
Joel Joa
My Home Group Real Estate
(602) 481-5740
1 in this area
16 Total Sales
-
Daniel Barraza

Seller Co-Listing Agent in 2019
Daniel Barraza
My Home Group Real Estate
(623) 340-3957
10 in this area
384 Total Sales
-

Buyer's Agent in 2019
Jill Corabi
Coldwell Banker Realty
Map
Source: Arizona Regional Multiple Listing Service (ARMLS)
MLS Number: 6380156
APN: 231-03-584
- 5416 W Hearn Rd
- 5406 W Hearn Rd
- 5446 W Sheena Dr
- 5534 W Calavar Rd
- 5620 W Thunderbird Rd Unit D-4
- 5537 W Boca Raton Rd
- 5226 W Redfield Rd
- 5704 W Hearn Rd
- 5440 W Voltaire Dr
- 14474 N 57th Ave
- 14426 N 52nd Ave
- 5614 W Saint Moritz Ln
- 14461 N 58th Ave
- 14803 N 55th Ave
- 5203 W Acoma Dr
- 14019 N 51st Dr
- 14402 N 58th Dr
- 5808 W Acoma Dr
- 5234 W Banff Ln
- 5219 W Eugie Ave
- 5441 W Friess Dr Unit 5441 W Friess Dr
- 5441 W Friess Dr
- 5445 W Friess Dr
- 5436 W Redfield Rd
- 5434 W Redfield Rd
- 5433 W Friess Dr
- 5430 W Redfield Rd
- 5429 W Friess Dr
- 6619 W Redfield Rd Unit 10
- 5426 W Redfield Rd
- 5427 W Friess Dr
- 5432 W Friess Dr
- 5428 W Friess Dr
- 5436 W Friess Dr
- 14014 N 54th Dr
- 14016 N 54th Dr
- 5434 W Friess Dr
- 5430 W Friess Dr
- 5425 W Friess Dr
- 5422 W Redfield Rd
