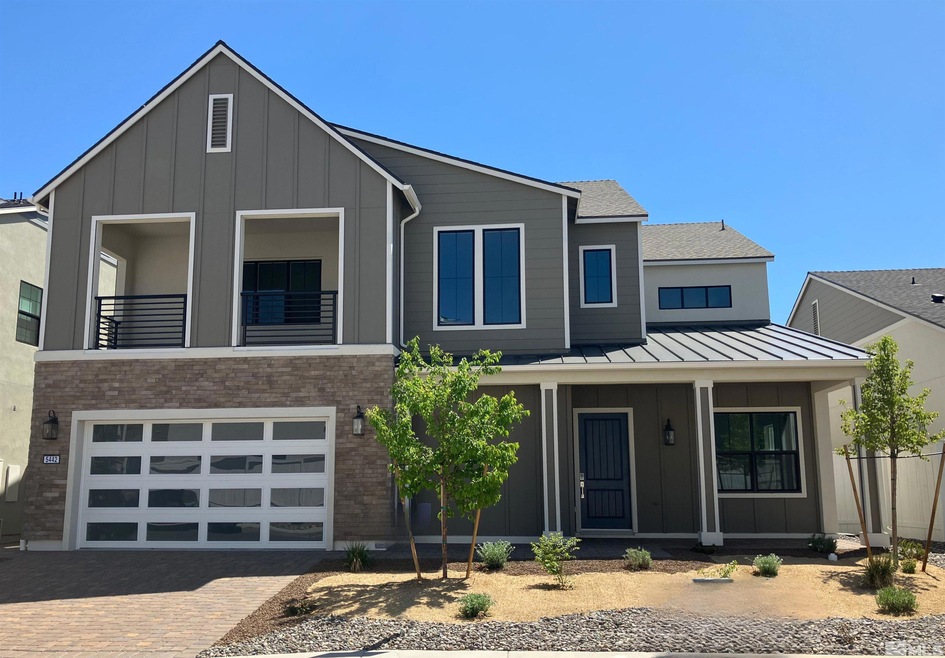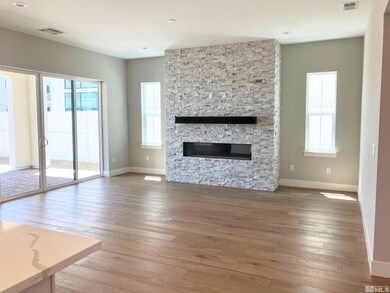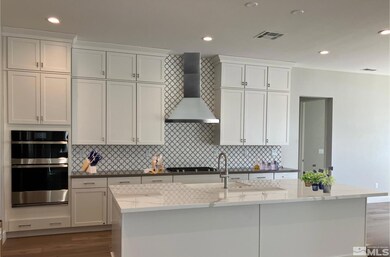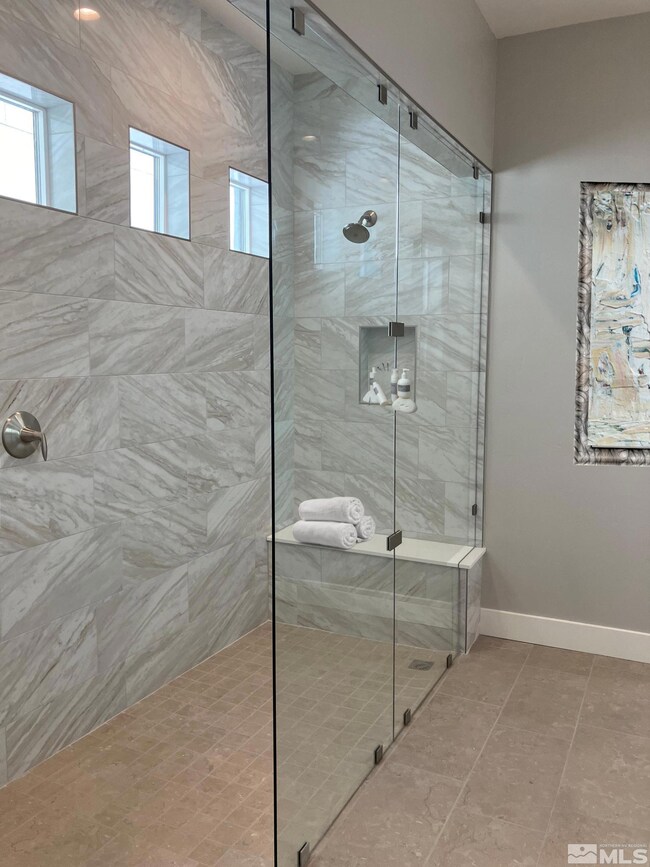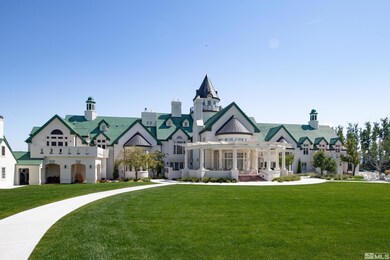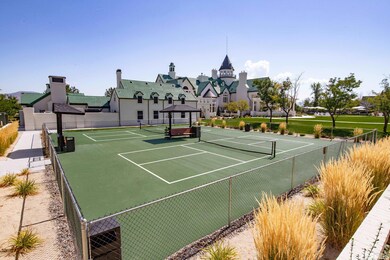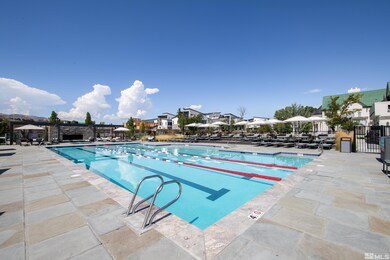
5442 Side Saddle Trail Unit Latigo 97 Reno, NV 89509
Bartley Ranch NeighborhoodAbout This Home
As of September 2024Discover unparalleled luxury in this exquisite home at Latigo in Rancharrah, featuring the coveted and final Durham floorplan. As you step into the grand two-story foyer, you're greeted by an ambiance of sophistication and elegance. The expansive great room invites you to relax, entertain, and create lasting memories with loved ones in a spacious, open setting. The heart of this home is the gourmet kitchen, masterfully designed for culinary enthusiasts., It showcases high-end appliances, premium finishes, and abundant counter and cabinet space, ensuring an exceptional cooking and dining experience. For those in need of a dedicated workspace, the home office provides a private and convenient area ideal for remote work or personal projects, without sacrificing comfort. The main level boasts a serene primary bedroom suite, offering a tranquil retreat with easy access to the primary living areas. This luxurious suite is designed for ultimate relaxation and rejuvenation, providing a haven of peace and comfort. Don't miss this extraordinary opportunity to own the final Durham floorplan in Latigo at Rancharrah, where elegance, luxury, and practicality converge to create the perfect home. Some photos have been virtually staged.
Last Agent to Sell the Property
RE/MAX Professionals-Reno License #S.65411 Listed on: 05/15/2024

Home Details
Home Type
- Single Family
Est. Annual Taxes
- $6,743
Year Built
- Built in 2023
Lot Details
- 6,011 Sq Ft Lot
- Property is zoned PD
HOA Fees
- $625 per month
Parking
- 3 Car Garage
Home Design
- 4,068 Sq Ft Home
- Pitched Roof
Kitchen
- Gas Range
- Dishwasher
- Disposal
Flooring
- Wood
- Carpet
- Ceramic Tile
Bedrooms and Bathrooms
- 5 Bedrooms
Schools
- Huffaker Elementary School
- Pine Middle School
- Reno High School
Utilities
- Internet Available
Listing and Financial Details
- Assessor Parcel Number 22615108
Ownership History
Purchase Details
Home Financials for this Owner
Home Financials are based on the most recent Mortgage that was taken out on this home.Similar Homes in Reno, NV
Home Values in the Area
Average Home Value in this Area
Purchase History
| Date | Type | Sale Price | Title Company |
|---|---|---|---|
| Bargain Sale Deed | $1,350,000 | Westminster Title |
Mortgage History
| Date | Status | Loan Amount | Loan Type |
|---|---|---|---|
| Open | $909,495 | New Conventional |
Property History
| Date | Event | Price | Change | Sq Ft Price |
|---|---|---|---|---|
| 09/23/2024 09/23/24 | Sold | $1,349,995 | 0.0% | $332 / Sq Ft |
| 05/28/2024 05/28/24 | Pending | -- | -- | -- |
| 05/14/2024 05/14/24 | For Sale | $1,349,995 | -- | $332 / Sq Ft |
Tax History Compared to Growth
Tax History
| Year | Tax Paid | Tax Assessment Tax Assessment Total Assessment is a certain percentage of the fair market value that is determined by local assessors to be the total taxable value of land and additions on the property. | Land | Improvement |
|---|---|---|---|---|
| 2025 | $13,314 | $363,691 | $101,010 | $262,681 |
| 2024 | $13,314 | $190,403 | $101,010 | $89,393 |
| 2023 | $4,907 | $80,169 | $80,080 | $89 |
| 2022 | -- | $80,080 | $80,080 | -- |
Agents Affiliated with this Home
-
Michael Wood

Seller's Agent in 2024
Michael Wood
RE/MAX
(775) 250-2007
36 in this area
1,985 Total Sales
-
Neetha Gorla

Buyer's Agent in 2024
Neetha Gorla
Haute Properties NV
(775) 225-9754
2 in this area
89 Total Sales
Map
Source: Northern Nevada Regional MLS
MLS Number: 240005672
APN: 226-151-08
- 5449 Side Saddle Trail
- 611 Camargue Trail
- 5469 Side Saddle Trail
- 606 Braided Rope Dr
- 605 Braided Rope Dr
- 5421 Phillipa Dr
- 5545 Western Rider Trail
- 6089 Rancharrah Pkwy
- 6101 Rancharrah Pkwy
- 6083 Rancharrah Pkwy
- 6158 Falabella Way
- 6164 Falabella Way
- 62 Caballada St
- 629 Silver Charm Way Unit 7
- 6143 Falabella Way
- 720 Marewood Trail
- 23070 U S 395
- 0 U S 395
- 23030 U S 395
- 78 Caballada St Unit 12-1
