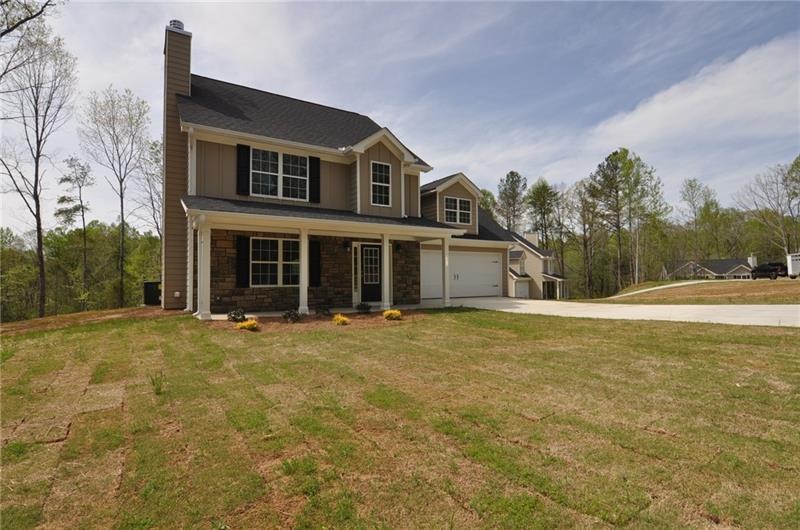
5442 Stepstone Way Gainesville, GA 30506
Highlights
- New Construction
- Traditional Architecture
- Bonus Room
- Rural View
- Wood Flooring
- Great Room
About This Home
As of May 2022PROPERTY CAN NOT BE FOUND USING GPS. GREAT NEW TWO STORY HOME IN AN NEW SUBDIVISION WITH 4BR/BONUS ON A .94 ACRE LOT. CUSTOM CABINETS, LIGHTING, DBL TREY CEILINGS IN MASTER BEDROOM, OVER SIZED VANITY IN MASTER WITH OVER SIZED GARDEN TUB/SHOWER, LARGE GREAT ROOM WITH FIREPLACE, AND 2 CAR GARAGE. GRANITE COUNTER TOPS AND TILE BACK SPLASH IN KITCHEN, STONE ACCENT ON FRONT. USDA 100% FINANCING AVAILABLE.
Last Agent to Sell the Property
Virtual Properties Realty.com License #218489 Listed on: 03/08/2022

Home Details
Home Type
- Single Family
Est. Annual Taxes
- $210
Year Built
- Built in 2022 | New Construction
Lot Details
- 0.94 Acre Lot
- Cul-De-Sac
- Landscaped
- Level Lot
- Back Yard
HOA Fees
- $21 Monthly HOA Fees
Parking
- 2 Car Attached Garage
- Parking Accessed On Kitchen Level
- Front Facing Garage
- Driveway Level
Home Design
- Traditional Architecture
- Slab Foundation
- Shingle Roof
- Cement Siding
- Stone Siding
Interior Spaces
- 1,827 Sq Ft Home
- 2-Story Property
- Tray Ceiling
- Factory Built Fireplace
- Insulated Windows
- Entrance Foyer
- Great Room
- Living Room with Fireplace
- Formal Dining Room
- Bonus Room
- Rural Views
- Pull Down Stairs to Attic
- Fire and Smoke Detector
Kitchen
- Electric Range
- Microwave
- Dishwasher
- Solid Surface Countertops
- Wood Stained Kitchen Cabinets
Flooring
- Wood
- Carpet
- Vinyl
Bedrooms and Bathrooms
- 4 Bedrooms
- Walk-In Closet
- Bathtub and Shower Combination in Primary Bathroom
Laundry
- Laundry in Hall
- Laundry on main level
Outdoor Features
- Patio
- Front Porch
Schools
- Lanier Elementary School
- Chestatee Middle School
- Chestatee High School
Utilities
- Central Heating and Cooling System
- Air Source Heat Pump
- Underground Utilities
- 220 Volts
- Septic Tank
- Phone Available
Community Details
- $500 Initiation Fee
- Lawson's Cove Subdivision
Listing and Financial Details
- Home warranty included in the sale of the property
- Tax Lot 36
- Assessor Parcel Number 10030 001036
Ownership History
Purchase Details
Home Financials for this Owner
Home Financials are based on the most recent Mortgage that was taken out on this home.Purchase Details
Similar Homes in Gainesville, GA
Home Values in the Area
Average Home Value in this Area
Purchase History
| Date | Type | Sale Price | Title Company |
|---|---|---|---|
| Warranty Deed | $320,000 | -- | |
| Limited Warranty Deed | -- | -- |
Property History
| Date | Event | Price | Change | Sq Ft Price |
|---|---|---|---|---|
| 05/25/2022 05/25/22 | Sold | $320,000 | 0.0% | $175 / Sq Ft |
| 05/24/2022 05/24/22 | Sold | $320,000 | -3.6% | $175 / Sq Ft |
| 05/17/2022 05/17/22 | For Sale | $331,900 | 0.0% | $182 / Sq Ft |
| 04/26/2022 04/26/22 | Pending | -- | -- | -- |
| 04/26/2022 04/26/22 | Pending | -- | -- | -- |
| 04/26/2022 04/26/22 | For Sale | $331,900 | 0.0% | $182 / Sq Ft |
| 04/26/2022 04/26/22 | For Sale | $331,900 | -- | $182 / Sq Ft |
Tax History Compared to Growth
Tax History
| Year | Tax Paid | Tax Assessment Tax Assessment Total Assessment is a certain percentage of the fair market value that is determined by local assessors to be the total taxable value of land and additions on the property. | Land | Improvement |
|---|---|---|---|---|
| 2021 | $210 | $8,000 | $8,000 | $0 |
Agents Affiliated with this Home
-
Shannon Stephens

Seller's Agent in 2022
Shannon Stephens
Virtual Properties Realty.com
(678) 316-5796
157 Total Sales
-
Glenda Broker

Buyer's Agent in 2022
Glenda Broker
Non-Mls Company
(800) 289-1214
-
Larryn Walker
L
Buyer's Agent in 2022
Larryn Walker
NOT A VALID MEMBER
(770) 605-3333
10 Total Sales
Map
Source: First Multiple Listing Service (FMLS)
MLS Number: 7037448
APN: 10-00030-01-036
