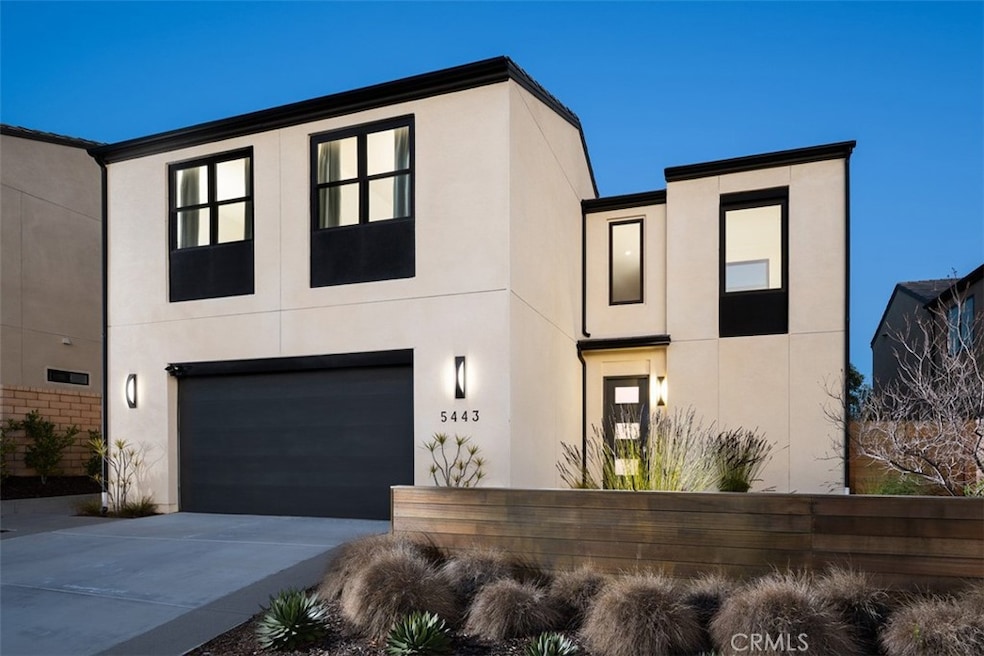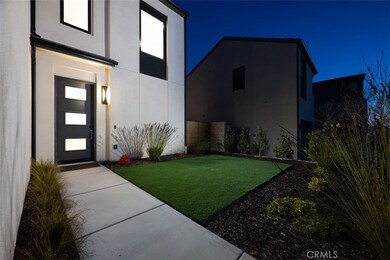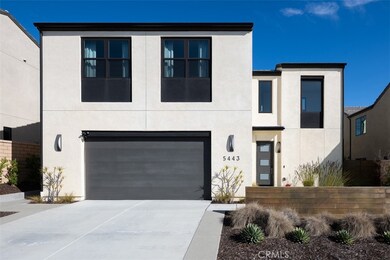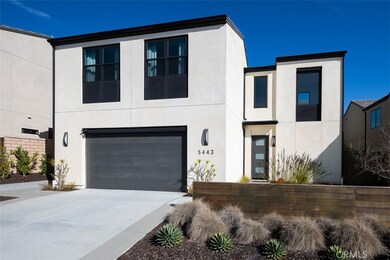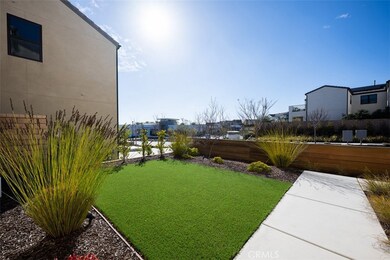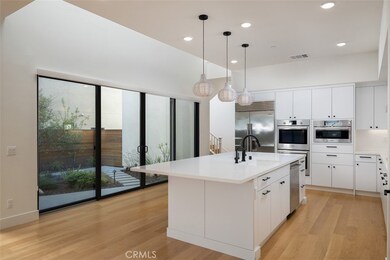
5443 Indigo Sage Dr San Diego, CA 92130
Carmel Valley NeighborhoodHighlights
- Fitness Center
- Home Theater
- Solar Power System
- Carmel Creek Elementary School Rated A
- Spa
- Primary Bedroom Suite
About This Home
As of May 2025Don't miss out on this rare opportunity to join the highly sought-after Pacific Highlands Ranch community! This spacious, modern home is loaded with luxury features. Tap into your inner chef and party host with the large open-concept kitchen, complete with SubZero fridge, Bosch appliances, reverse osmosis, and instant hot water. The kitchen opens to the oversized dining area, living room, and multi-purpose/playroom. The ground-level bedroom is perfect for a guest room, home office, multi-generational living, or maid's quarters. For ultimate in-house privacy and convenience, every bedroom is equipped with a dedicated en-suite bathroom. On the second level, let your imagination run wild with the huge secondary living room/loft for your home gym, entertainment center, play area, or anything else you can think of for a bright open space! The master bedroom is great for rest and relaxation with a large bathroom, custom walk-in closet, and a large private balcony. You can also soak up the coveted San Diego sunshine from the beautiful courtyard or private backyard with no neighbor behind. Don't worry, this beautiful home also screams premium "under the hood." The home is highly efficient with fully owned solar panels, a tankless water heater with remote call buttons, and dual-zone HVAC. The entire home has high-end engineered hardwood floors, and the garage floor is epoxy-covered. The home is conveniently located across the street from the resort-like recreation center with top-notch amenities including swimming pool, hot tub, BBQs, fitness center, clubhouse, pool table, and table tennis. Also within walking distance, you'll find Solana Ranch Park, various nature trails, and several retail options including Trader Joe's and Rite Aid at The Village at PHR. And, of course, PHR is known for having top-rated schools from K-12!
Last Agent to Sell the Property
Lawler Capital, Inc Brokerage Phone: 909-993-2144 License #02048586 Listed on: 02/27/2025
Home Details
Home Type
- Single Family
Est. Annual Taxes
- $21,865
Year Built
- Built in 2020
Lot Details
- 6,076 Sq Ft Lot
- Block Wall Fence
- Fence is in excellent condition
- Drip System Landscaping
- Sprinklers on Timer
- Property is zoned RS-1-14
HOA Fees
- $209 Monthly HOA Fees
Parking
- 2 Car Attached Garage
- 2 Open Parking Spaces
- Parking Available
- Driveway
Home Design
- Contemporary Architecture
- Turnkey
- Planned Development
- Slab Foundation
- Composition Roof
Interior Spaces
- 3,387 Sq Ft Home
- 2-Story Property
- Open Floorplan
- Wired For Sound
- Wired For Data
- Built-In Features
- Recessed Lighting
- Custom Window Coverings
- Entryway
- Great Room
- Family Room Off Kitchen
- Living Room
- Dining Room
- Home Theater
- Home Office
- Loft
- Bonus Room
- Home Gym
- Wood Flooring
- Neighborhood Views
Kitchen
- Open to Family Room
- Double Self-Cleaning Convection Oven
- Built-In Range
- Range Hood
- Microwave
- Dishwasher
- Kitchen Island
- Quartz Countertops
- Pots and Pans Drawers
- Built-In Trash or Recycling Cabinet
- Self-Closing Drawers and Cabinet Doors
- Utility Sink
- Disposal
- Instant Hot Water
Bedrooms and Bathrooms
- 4 Bedrooms | 1 Main Level Bedroom
- Primary Bedroom Suite
- Walk-In Closet
- Upgraded Bathroom
- Bathroom on Main Level
- Dual Sinks
- Dual Vanity Sinks in Primary Bathroom
- Bathtub with Shower
- Multiple Shower Heads
- Walk-in Shower
- Exhaust Fan In Bathroom
- Linen Closet In Bathroom
- Closet In Bathroom
Laundry
- Laundry Room
- Laundry on upper level
- Dryer
- Washer
Home Security
- Security Lights
- Alarm System
- Carbon Monoxide Detectors
- Fire and Smoke Detector
- Fire Sprinkler System
Eco-Friendly Details
- Energy-Efficient Appliances
- Energy-Efficient HVAC
- Solar Power System
Outdoor Features
- Spa
- Balcony
- Covered patio or porch
- Exterior Lighting
- Rain Gutters
Location
- Suburban Location
Utilities
- Forced Air Zoned Cooling and Heating System
- Vented Exhaust Fan
- Natural Gas Connected
- Tankless Water Heater
- Hot Water Circulator
- Gas Water Heater
- Water Purifier
- Cable TV Available
Listing and Financial Details
- Tax Lot 10
- Tax Tract Number 8
- Assessor Parcel Number 3053281000
- $6,136 per year additional tax assessments
- Seller Considering Concessions
Community Details
Overview
- Pacific Highlands Ranch North Association, Phone Number (858) 461-4096
- Corvus Management & Consulting Inc. HOA
- Carmel Valley Subdivision
- Maintained Community
- Property is near a ravine
Amenities
- Outdoor Cooking Area
- Community Barbecue Grill
- Clubhouse
- Billiard Room
Recreation
- Ping Pong Table
- Community Playground
- Fitness Center
- Community Pool
- Community Spa
- Park
- Hiking Trails
- Bike Trail
Security
- Resident Manager or Management On Site
Ownership History
Purchase Details
Home Financials for this Owner
Home Financials are based on the most recent Mortgage that was taken out on this home.Purchase Details
Home Financials for this Owner
Home Financials are based on the most recent Mortgage that was taken out on this home.Similar Homes in San Diego, CA
Home Values in the Area
Average Home Value in this Area
Purchase History
| Date | Type | Sale Price | Title Company |
|---|---|---|---|
| Grant Deed | $2,925,000 | First American Title | |
| Grant Deed | $1,405,500 | First American Title Company |
Mortgage History
| Date | Status | Loan Amount | Loan Type |
|---|---|---|---|
| Open | $2,125,000 | New Conventional | |
| Previous Owner | $1,053,774 | New Conventional |
Property History
| Date | Event | Price | Change | Sq Ft Price |
|---|---|---|---|---|
| 05/07/2025 05/07/25 | Sold | $2,925,000 | -5.6% | $864 / Sq Ft |
| 02/27/2025 02/27/25 | For Sale | $3,100,000 | 0.0% | $915 / Sq Ft |
| 01/28/2023 01/28/23 | Rented | $9,000 | -10.0% | -- |
| 01/27/2023 01/27/23 | Under Contract | -- | -- | -- |
| 01/17/2023 01/17/23 | For Rent | $10,000 | -- | -- |
Tax History Compared to Growth
Tax History
| Year | Tax Paid | Tax Assessment Tax Assessment Total Assessment is a certain percentage of the fair market value that is determined by local assessors to be the total taxable value of land and additions on the property. | Land | Improvement |
|---|---|---|---|---|
| 2024 | $21,865 | $1,506,475 | $830,955 | $675,520 |
| 2023 | $21,520 | $1,476,937 | $814,662 | $662,275 |
| 2022 | $21,216 | $1,447,979 | $798,689 | $649,290 |
| 2021 | $20,915 | $1,419,588 | $783,029 | $636,559 |
| 2020 | $6,577 | $231,333 | $231,333 | $0 |
| 2019 | $2,396 | $226,798 | $226,798 | $0 |
| 2018 | $2,349 | $222,351 | $222,351 | $0 |
Agents Affiliated with this Home
-
Amanda Lawler
A
Seller's Agent in 2025
Amanda Lawler
Lawler Capital, Inc
(714) 502-4066
1 in this area
25 Total Sales
-
Lynnette Jaiswal

Buyer's Agent in 2025
Lynnette Jaiswal
The Jaiswal Goup, Inc.
(858) 663-4896
6 in this area
19 Total Sales
-
Jonathan Liu

Seller's Agent in 2023
Jonathan Liu
Lawler Capital, Inc
(949) 290-1168
21 Total Sales
-
T
Buyer's Agent in 2023
Tania Quant
Century 21-El Camino
-

Buyer's Agent in 2023
Vincent Crudo
Compass
(858) 518-1236
67 Total Sales
Map
Source: California Regional Multiple Listing Service (CRMLS)
MLS Number: OC25043636
APN: 305-328-10
- 6190 Sagebrush Bend Way
- 13705 Morning Light Trail
- 13722 Canyon Loop Trail
- 5842 Aster Meadows Place
- 6222 Artisan Way
- 6092 Blue Dawn Trail
- 13529 Scarlet Sage Trail
- 6263 Sagebrush Bend Way
- 13502 Blue Lace Trail
- 13459 Ginger Glen Rd
- 13014 Lumen Way
- 14140 Dalia Dr
- 5582 Valerio Trail
- 5480 Valerio Trail Unit 1
- 6012 Village Center Loop Rd Unit 38
- 12962 Peppergrass Creek Gate Unit 43
- 12932 Peppergrass Creek Gate Unit 58
- 14242 Dalia Dr
- 5325 Vista Del Dios
- 13480 Lopelia Meadows Place Unit 104
