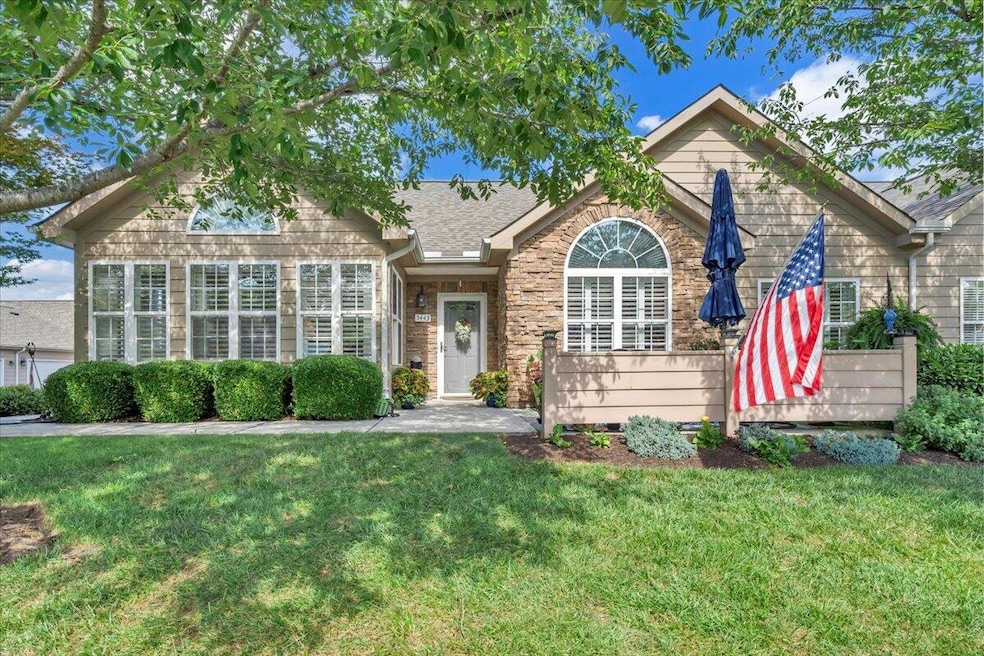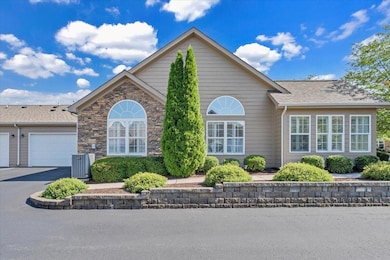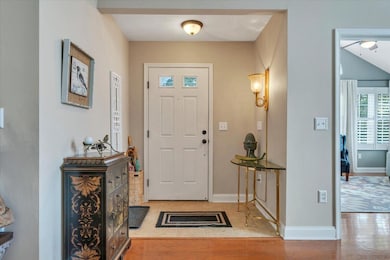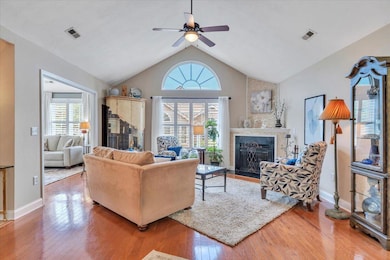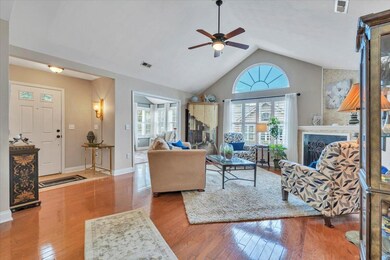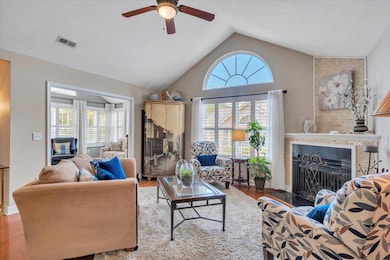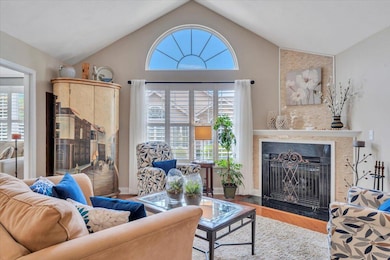
5443 Orchard Villas Cir Roanoke, VA 24019
Estimated payment $3,027/month
Highlights
- Cathedral Ceiling
- 2 Car Attached Garage
- Patio
- Bonsack Elementary School Rated A-
- Walk-In Closet
- Storage
About This Home
Luxury one level living in the Beautiful Orchard Villas Community. Canterbury Floor Plan, wood floors, vaulted ceilings, Plantation blinds, 2 Bedrooms, Sunroom, Office/ Den, Updated Kitchen with extra cabinets, 2 car attached garage, Updated Master Shower 2022, Sun tunnels 2023, Patio with views, HOA covers lawn care, Roof, siding, driveways, Water and sewer, Heated Community pool, Clubhouse with exercise room, Library and card tables. Boos Butcher block island, Weber grill and chest freezer convey
Home Details
Home Type
- Single Family
Est. Annual Taxes
- $3,597
Year Built
- Built in 2007
Lot Details
- 2,178 Sq Ft Lot
- Level Lot
HOA Fees
- $348 Monthly HOA Fees
Home Design
- Slab Foundation
- Stone Siding
- Hardboard
Interior Spaces
- 1,851 Sq Ft Home
- Cathedral Ceiling
- Ceiling Fan
- Gas Log Fireplace
- Living Room with Fireplace
- Storage
Kitchen
- Electric Range
- Built-In Microwave
- Dishwasher
Bedrooms and Bathrooms
- 2 Main Level Bedrooms
- Walk-In Closet
- 2 Full Bathrooms
Laundry
- Laundry on main level
- Dryer
- Washer
Parking
- 2 Car Attached Garage
- Garage Door Opener
Outdoor Features
- Patio
Schools
- Bonsack Elementary School
- William Byrd Middle School
- William Byrd High School
Utilities
- Heat Pump System
- Underground Utilities
- Natural Gas Water Heater
- Cable TV Available
Community Details
- Murray Realty Cassie Hamblin. Association
- Orchard Villas Subdivision
Map
Home Values in the Area
Average Home Value in this Area
Tax History
| Year | Tax Paid | Tax Assessment Tax Assessment Total Assessment is a certain percentage of the fair market value that is determined by local assessors to be the total taxable value of land and additions on the property. | Land | Improvement |
|---|---|---|---|---|
| 2024 | $3,610 | $347,100 | $55,000 | $292,100 |
| 2023 | $3,512 | $331,300 | $55,000 | $276,300 |
| 2022 | $3,168 | $290,600 | $48,000 | $242,600 |
| 2021 | $3,047 | $279,500 | $45,000 | $234,500 |
| 2020 | $2,838 | $260,400 | $42,000 | $218,400 |
| 2019 | $2,663 | $244,300 | $40,000 | $204,300 |
| 2018 | $2,601 | $241,800 | $40,000 | $201,800 |
| 2017 | $2,601 | $238,600 | $40,000 | $198,600 |
| 2016 | $2,672 | $245,100 | $40,000 | $205,100 |
| 2015 | $2,650 | $243,100 | $40,000 | $203,100 |
| 2014 | $2,624 | $240,700 | $40,000 | $200,700 |
Property History
| Date | Event | Price | Change | Sq Ft Price |
|---|---|---|---|---|
| 07/24/2025 07/24/25 | Pending | -- | -- | -- |
| 07/22/2025 07/22/25 | For Sale | $429,950 | +35.2% | $232 / Sq Ft |
| 09/11/2020 09/11/20 | Sold | $318,000 | -0.6% | $172 / Sq Ft |
| 08/10/2020 08/10/20 | Pending | -- | -- | -- |
| 08/07/2020 08/07/20 | For Sale | $319,950 | +14.3% | $173 / Sq Ft |
| 11/16/2016 11/16/16 | Sold | $280,000 | -3.4% | $151 / Sq Ft |
| 10/29/2016 10/29/16 | Pending | -- | -- | -- |
| 08/31/2016 08/31/16 | For Sale | $289,888 | +5.4% | $157 / Sq Ft |
| 10/18/2013 10/18/13 | Sold | $274,950 | -4.4% | $149 / Sq Ft |
| 09/09/2013 09/09/13 | Pending | -- | -- | -- |
| 06/07/2013 06/07/13 | For Sale | $287,500 | -- | $155 / Sq Ft |
Purchase History
| Date | Type | Sale Price | Title Company |
|---|---|---|---|
| Deed | $318,000 | Acquisition Ttl & Setmnt Agc | |
| Gift Deed | -- | None Available | |
| Deed | $280,000 | Fidelity National Title Insu | |
| Deed | $274,950 | First Choice Title & Sett | |
| Deed | $250,932 | None Available |
Mortgage History
| Date | Status | Loan Amount | Loan Type |
|---|---|---|---|
| Previous Owner | $225,000 | New Conventional | |
| Previous Owner | $180,000 | New Conventional | |
| Previous Owner | $70,000 | Credit Line Revolving | |
| Previous Owner | $133,000 | New Conventional |
Similar Homes in Roanoke, VA
Source: Roanoke Valley Association of REALTORS®
MLS Number: 919398
APN: 040.01-99-25.00-5443
- 5438 Orchard Villas Cir
- 5460 Orchard Villas Cir
- 5644 Orchard Villas Cir
- 5508 Rome Dr
- 5548 Cider Mill Ct
- 5715 Huntridge Rd
- 428 N Rome Dr
- 5709 Huntridge Rd
- 156 Gala Dr
- 5679 Huntridge Rd
- 5687 Huntridge Rd
- 73 Bounty Ct
- 5348 Huntridge Rd
- 5665 Sullivan Ln
- 5306 Huntridge Rd
- 5681 Sullivan Ln
- 6014 Crumpacker Dr
- 127 N Rome Dr
- 112 N Rome Dr
- 6201 Crumpacker Dr
