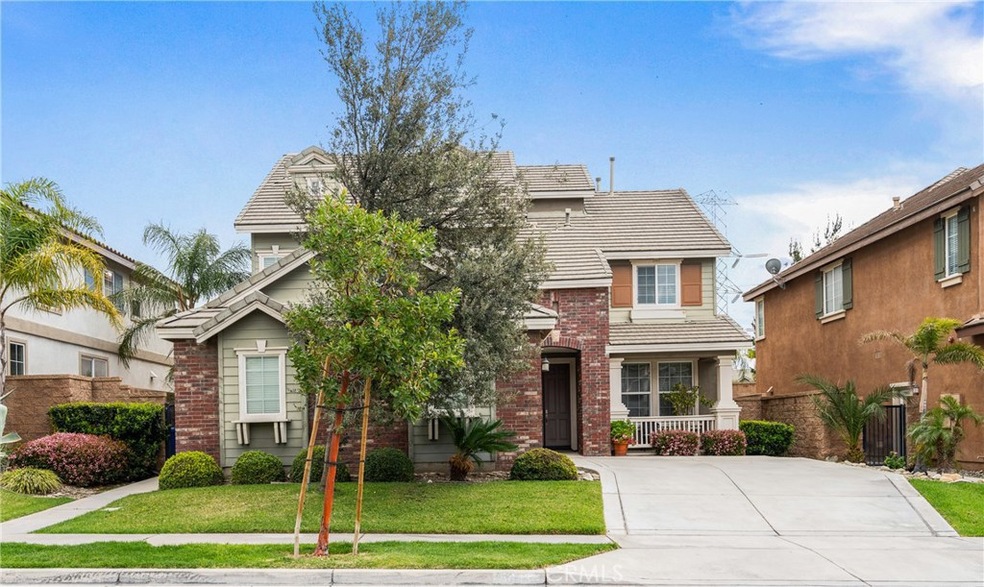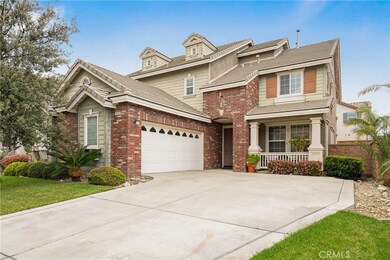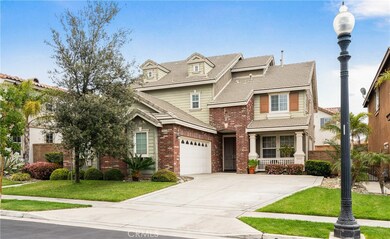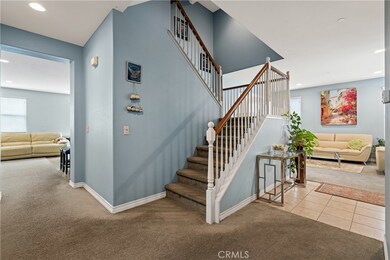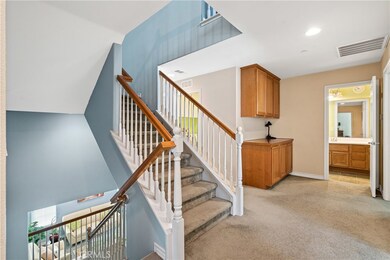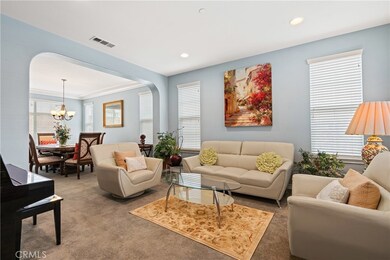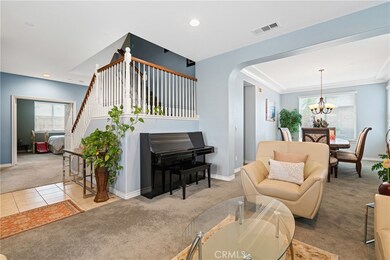
5443 Turin Way Fontana, CA 92336
Citrus Heights NeighborhoodEstimated Value: $836,562 - $905,000
Highlights
- Fitness Center
- Filtered Pool
- Mountain View
- Summit High School Rated A-
- Open Floorplan
- Clubhouse
About This Home
As of July 2020Beautiful Turn key home located in the Shady Trails community, The community provides Private security, 2 sparkling resort style pools and spas, a kid's pool, club house, 2 Gym's, basketball court, tennis courts, and 2 seperate play areas with BBQ's. The home is 3 stories with the first floor having a full Bedroom and Bathroom, Large open kitchen with granite counter tops, Large island with barstool seating, GE Stainless steel appliances, family room with lovely fire place and niche for large TV or entertainment center. A formal dining room and living room is just off the kitchen, 2nd level has 3 wonderful sized bedrooms, The master is large with a huge master bath, dual vanities, Soaking jetted tub, tiled shower, and walk in closet. Additional full bath for the other two rooms. 3rd floor is a large loft or game room, could be perfect media room for late night movies, poker or pool table. In back there is stamped concrete, stack stone walls. This home is priced to sell, and with today's low rates its so affordable.
Home Details
Home Type
- Single Family
Est. Annual Taxes
- $9,454
Year Built
- Built in 2006
Lot Details
- 6,000 Sq Ft Lot
- West Facing Home
- Block Wall Fence
- Front and Back Yard Sprinklers
- Density is up to 1 Unit/Acre
HOA Fees
- $206 Monthly HOA Fees
Parking
- 2 Car Attached Garage
- Parking Available
- Driveway
- Automatic Gate
Property Views
- Mountain
- Hills
- Neighborhood
Home Design
- Turnkey
- Interior Block Wall
- Tile Roof
Interior Spaces
- 3,536 Sq Ft Home
- 3-Story Property
- Open Floorplan
- Crown Molding
- Ceiling Fan
- Entryway
- Family Room with Fireplace
- Family Room Off Kitchen
- Living Room
- Dining Room
- Laundry Room
Kitchen
- Open to Family Room
- Eat-In Kitchen
- Breakfast Bar
- Gas Oven
- Gas Cooktop
- Microwave
- Dishwasher
- Kitchen Island
- Granite Countertops
- Formica Countertops
- Disposal
Flooring
- Carpet
- Vinyl
Bedrooms and Bathrooms
- 4 Bedrooms | 1 Main Level Bedroom
- Walk-In Closet
- 3 Full Bathrooms
- Formica Counters In Bathroom
- Dual Vanity Sinks in Primary Bathroom
- Low Flow Toliet
- Bathtub with Shower
- Separate Shower
- Low Flow Shower
- Exhaust Fan In Bathroom
- Closet In Bathroom
Home Security
- Carbon Monoxide Detectors
- Fire and Smoke Detector
- Fire Sprinkler System
Pool
- Filtered Pool
- In Ground Spa
Schools
- Summit High School
Utilities
- Central Heating and Cooling System
- Sewer Paid
- Cable TV Available
Additional Features
- Exterior Lighting
- Property is near a clubhouse
Listing and Financial Details
- Tax Lot 39
- Tax Tract Number 16872
- Assessor Parcel Number 1107331390000
Community Details
Overview
- Shady Trails Association, Phone Number (909) 899-2948
Amenities
- Community Barbecue Grill
- Picnic Area
- Clubhouse
- Recreation Room
Recreation
- Tennis Courts
- Community Playground
- Fitness Center
- Community Pool
- Community Spa
Security
- Security Service
Ownership History
Purchase Details
Home Financials for this Owner
Home Financials are based on the most recent Mortgage that was taken out on this home.Purchase Details
Home Financials for this Owner
Home Financials are based on the most recent Mortgage that was taken out on this home.Purchase Details
Home Financials for this Owner
Home Financials are based on the most recent Mortgage that was taken out on this home.Purchase Details
Purchase Details
Home Financials for this Owner
Home Financials are based on the most recent Mortgage that was taken out on this home.Purchase Details
Home Financials for this Owner
Home Financials are based on the most recent Mortgage that was taken out on this home.Similar Homes in Fontana, CA
Home Values in the Area
Average Home Value in this Area
Purchase History
| Date | Buyer | Sale Price | Title Company |
|---|---|---|---|
| Morton Maryea | $575,000 | Fidelity National Title Co | |
| Santosa Rudy | -- | Wfg Title Company Of Ca | |
| Renny Dewi Elisabeth | $340,000 | Chicago Title Company | |
| Us Bank National Association | $536,755 | Service Link | |
| Arana Manuel L | -- | North American Title | |
| Arana Manuel L | $624,000 | North American Title Company |
Mortgage History
| Date | Status | Borrower | Loan Amount |
|---|---|---|---|
| Open | Morton Maryea | $575,000 | |
| Previous Owner | Santosa Rudy | $329,000 | |
| Previous Owner | Renny Dewi Elisabeth | $333,841 | |
| Previous Owner | Arana Manuel L | $124,750 | |
| Previous Owner | Arana Manuel L | $499,150 |
Property History
| Date | Event | Price | Change | Sq Ft Price |
|---|---|---|---|---|
| 07/22/2020 07/22/20 | Sold | $575,000 | +2.7% | $163 / Sq Ft |
| 06/08/2020 06/08/20 | Pending | -- | -- | -- |
| 06/08/2020 06/08/20 | For Sale | $559,888 | -2.6% | $158 / Sq Ft |
| 06/04/2020 06/04/20 | Off Market | $575,000 | -- | -- |
| 06/01/2020 06/01/20 | For Sale | $559,888 | 0.0% | $158 / Sq Ft |
| 05/25/2020 05/25/20 | Pending | -- | -- | -- |
| 04/29/2020 04/29/20 | For Sale | $559,888 | -- | $158 / Sq Ft |
Tax History Compared to Growth
Tax History
| Year | Tax Paid | Tax Assessment Tax Assessment Total Assessment is a certain percentage of the fair market value that is determined by local assessors to be the total taxable value of land and additions on the property. | Land | Improvement |
|---|---|---|---|---|
| 2024 | $9,454 | $610,195 | $152,549 | $457,646 |
| 2023 | $9,358 | $598,231 | $149,558 | $448,673 |
| 2022 | $9,376 | $586,500 | $146,625 | $439,875 |
| 2021 | $9,614 | $575,000 | $143,750 | $431,250 |
| 2020 | $8,565 | $401,301 | $70,819 | $330,482 |
| 2019 | $8,760 | $393,432 | $69,430 | $324,002 |
| 2018 | $8,784 | $385,718 | $68,069 | $317,649 |
| 2017 | $8,718 | $378,155 | $66,734 | $311,421 |
| 2016 | $8,621 | $370,740 | $65,425 | $305,315 |
| 2015 | $8,447 | $365,171 | $64,442 | $300,729 |
| 2014 | $8,357 | $358,018 | $63,180 | $294,838 |
Agents Affiliated with this Home
-
Jason Medina

Seller's Agent in 2020
Jason Medina
COLDWELL BANKER BLACKSTONE RTY
(909) 434-3026
1 in this area
45 Total Sales
-
RICHARD CENTENO

Buyer's Agent in 2020
RICHARD CENTENO
PREMIERE HOMES
(909) 467-1500
1 in this area
68 Total Sales
Map
Source: California Regional Multiple Listing Service (CRMLS)
MLS Number: CV20081453
APN: 1107-331-39
- 15533 Syracuse Ln
- 5592 Merano Way
- 5604 Altamura Way Unit 10
- 15547 Kings Peak Dr
- 5582 Siracusa Way
- 15688 Portenza Dr
- 15723 Parkhouse Dr Unit 105
- 15723 Parkhouse Dr Unit 71
- 15765 Kings Peak Dr
- 5230 Starling St
- 5369 Parkside Way
- 15190 Fox Ridge Dr
- 5249 Jarvis Ln
- 5384 Palestrina Way
- 5633 Galasso Ave
- 5367 Novara Ave
- 5327 Novara Ave
- 5628 Kate Way Unit 3
- 15992 Jamie Ln Unit 1
- 0 Walnut Unit EV22189630
- 5443 Turin Way
- 5449 Turin Way
- 5431 Turin Way
- 5448 Biella Ct
- 5461 Turin Way
- 5425 Turin Way
- 15549 Sicily Ln
- 5458 Biella Ct
- 5445 Biella Ct
- 5444 Turin Way
- 5448 Turin Way
- 15563 Sicily Ln
- 5430 Turin Way
- 5467 Turin Way
- 5460 Turin Way
- 5468 Biella Ct
- 5424 Turin Way
- 15569 Sicily Ln
- 5447 Biella Ct
- 5466 Turin Way
