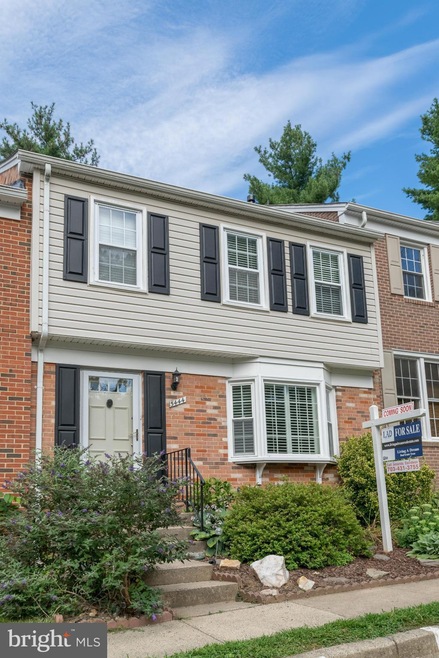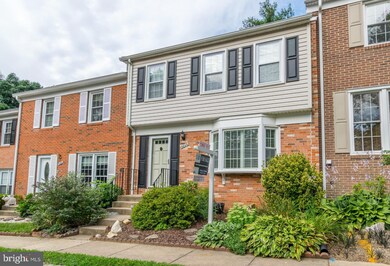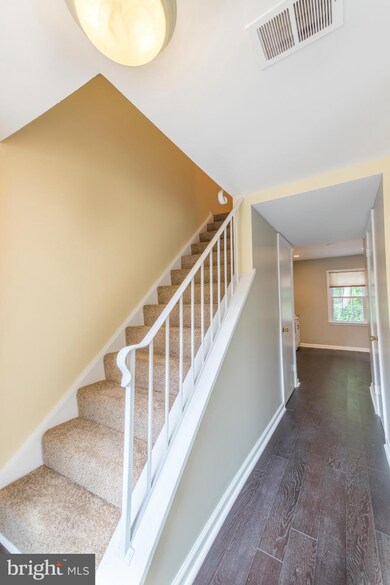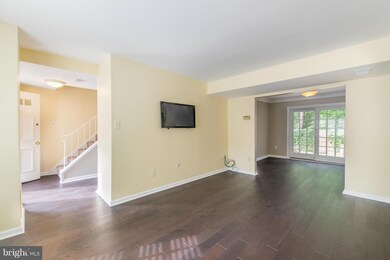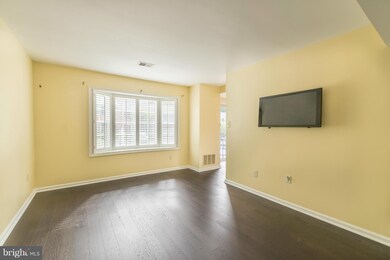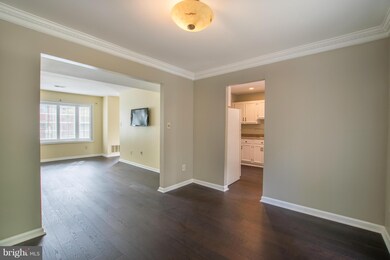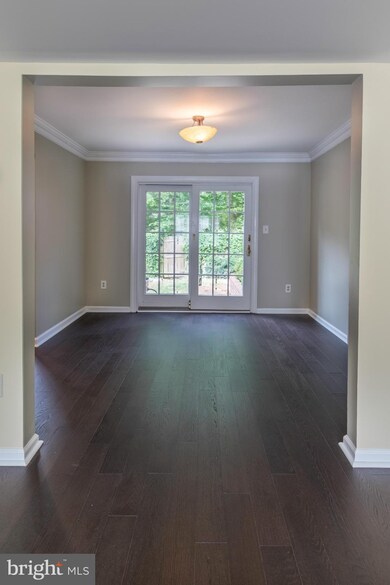
5444 Calvin Ct Springfield, VA 22151
Highlights
- Colonial Architecture
- Traditional Floor Plan
- 1 Fireplace
- Kings Glen Elementary School Rated A-
- Backs to Trees or Woods
- Game Room
About This Home
As of October 2024Filled with natural light! New paint, carpet, and engineered wood floors. Finished basement with recessed lighting and wood burning fireplace. Spacious master bedroom with attached master bath. Private backyard backs to trees. Enjoy walks on Lake Accotink Trail or a swim in the community pool. Easy access to commuter routes, shopping, and dining.
Townhouse Details
Home Type
- Townhome
Est. Annual Taxes
- $3,754
Year Built
- Built in 1972
Lot Details
- 1,540 Sq Ft Lot
- Two or More Common Walls
- Back Yard Fenced
- Backs to Trees or Woods
- Property is in very good condition
HOA Fees
- $89 Monthly HOA Fees
Home Design
- Colonial Architecture
- Brick Exterior Construction
- Asphalt Roof
Interior Spaces
- Property has 3 Levels
- Traditional Floor Plan
- 1 Fireplace
- Window Treatments
- Combination Dining and Living Room
- Game Room
Kitchen
- Microwave
- Dishwasher
- Disposal
Bedrooms and Bathrooms
- 3 Bedrooms
- En-Suite Primary Bedroom
- En-Suite Bathroom
- 4 Bathrooms
Laundry
- Dryer
- Washer
Finished Basement
- Connecting Stairway
- Rear Basement Entry
Parking
- Parking Space Number Location: 5444
- Surface Parking
- 1 Assigned Parking Space
Schools
- Kings Park Elementary School
- Lake Braddock Secondary Middle School
- Lake Braddock High School
Utilities
- Forced Air Heating and Cooling System
- Vented Exhaust Fan
- Natural Gas Water Heater
- Cable TV Available
Listing and Financial Details
- Tax Lot 27
- Assessor Parcel Number 79-1-8- -27
Community Details
Overview
- Association fees include management, insurance, road maintenance, snow removal, trash
- Danbury Forest Subdivision, Kensington Floorplan
Amenities
- Common Area
Recreation
- Community Playground
- Community Pool
- Jogging Path
Ownership History
Purchase Details
Home Financials for this Owner
Home Financials are based on the most recent Mortgage that was taken out on this home.Purchase Details
Home Financials for this Owner
Home Financials are based on the most recent Mortgage that was taken out on this home.Purchase Details
Home Financials for this Owner
Home Financials are based on the most recent Mortgage that was taken out on this home.Similar Homes in the area
Home Values in the Area
Average Home Value in this Area
Purchase History
| Date | Type | Sale Price | Title Company |
|---|---|---|---|
| Deed | $615,000 | First American Title | |
| Warranty Deed | $359,900 | None Available | |
| Warranty Deed | $335,000 | -- |
Mortgage History
| Date | Status | Loan Amount | Loan Type |
|---|---|---|---|
| Open | $492,000 | New Conventional | |
| Previous Owner | $260,200 | New Conventional | |
| Previous Owner | $375,000 | Credit Line Revolving | |
| Previous Owner | $312,000 | New Conventional | |
| Previous Owner | $326,507 | FHA | |
| Previous Owner | $198,000 | New Conventional |
Property History
| Date | Event | Price | Change | Sq Ft Price |
|---|---|---|---|---|
| 10/15/2024 10/15/24 | Sold | $615,000 | +5.1% | $357 / Sq Ft |
| 09/20/2024 09/20/24 | For Sale | $585,000 | +62.5% | $339 / Sq Ft |
| 11/02/2015 11/02/15 | Sold | $359,900 | 0.0% | $192 / Sq Ft |
| 10/06/2015 10/06/15 | Pending | -- | -- | -- |
| 10/02/2015 10/02/15 | For Sale | $359,900 | 0.0% | $192 / Sq Ft |
| 09/25/2015 09/25/15 | Pending | -- | -- | -- |
| 09/23/2015 09/23/15 | Price Changed | $359,900 | -1.4% | $192 / Sq Ft |
| 09/16/2015 09/16/15 | Price Changed | $364,900 | -1.4% | $195 / Sq Ft |
| 09/08/2015 09/08/15 | Price Changed | $369,900 | -1.3% | $198 / Sq Ft |
| 08/26/2015 08/26/15 | Price Changed | $374,900 | -2.6% | $200 / Sq Ft |
| 08/23/2015 08/23/15 | Price Changed | $385,000 | -1.3% | $206 / Sq Ft |
| 08/09/2015 08/09/15 | For Sale | $390,000 | 0.0% | $209 / Sq Ft |
| 08/26/2014 08/26/14 | Rented | $2,000 | 0.0% | -- |
| 08/24/2014 08/24/14 | Under Contract | -- | -- | -- |
| 08/14/2014 08/14/14 | For Rent | $2,000 | -- | -- |
Tax History Compared to Growth
Tax History
| Year | Tax Paid | Tax Assessment Tax Assessment Total Assessment is a certain percentage of the fair market value that is determined by local assessors to be the total taxable value of land and additions on the property. | Land | Improvement |
|---|---|---|---|---|
| 2024 | $5,962 | $514,590 | $160,000 | $354,590 |
| 2023 | $5,658 | $501,330 | $160,000 | $341,330 |
| 2022 | $5,258 | $459,800 | $150,000 | $309,800 |
| 2021 | $4,792 | $408,320 | $125,000 | $283,320 |
| 2020 | $4,640 | $392,040 | $125,000 | $267,040 |
| 2019 | $4,581 | $387,040 | $120,000 | $267,040 |
| 2018 | $4,275 | $371,770 | $115,000 | $256,770 |
| 2017 | $4,316 | $371,770 | $115,000 | $256,770 |
| 2016 | $4,237 | $365,770 | $115,000 | $250,770 |
| 2015 | $4,082 | $365,770 | $115,000 | $250,770 |
| 2014 | $3,754 | $337,150 | $110,000 | $227,150 |
Agents Affiliated with this Home
-
Ngoc Do

Seller's Agent in 2024
Ngoc Do
Long & Foster
(703) 798-2899
1 in this area
117 Total Sales
-
Andreas Leindecker

Buyer's Agent in 2024
Andreas Leindecker
Keller Williams Capital Properties
(571) 685-9831
1 in this area
36 Total Sales
-
Amanda Davidson

Seller's Agent in 2015
Amanda Davidson
Real Broker, LLC
(703) 431-3755
45 Total Sales
-
Phonvong Mounkhaty

Buyer's Agent in 2015
Phonvong Mounkhaty
Fairfax Realty Select
(571) 296-0052
14 Total Sales
-
C
Buyer's Agent in 2014
CeeCee HUELL
KW Metro Center
Map
Source: Bright MLS
MLS Number: 1003715271
APN: 0791-08-0027
- 5420 Eastbourne Dr
- 8379 Uxbridge Ct
- 5527 Heston Ct
- 8330 Uxbridge Ct
- 8449 Thames St
- 8414 Thames St
- 5518 Kempton Dr
- 5309 Juxon Place
- 5606 Eastbourne Dr
- 5418 Inverchapel Rd
- 5503 Inverchapel Rd
- 5511 Moultrie Rd
- 5778 Rexford Ct Unit 5778B
- 5823 Royal Ridge Dr Unit S
- 8118 Drayton Ln
- 5766 Rexford Ct
- 5518 Moultrie Rd
- 5802 Torington Dr Unit H
- 8022 Hatteras Ln
- 5304 Kings Park Dr
