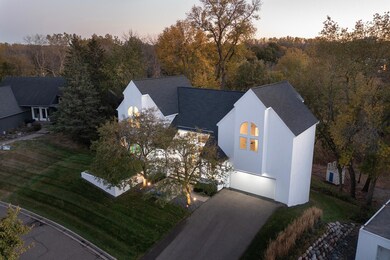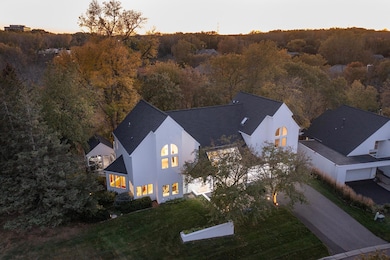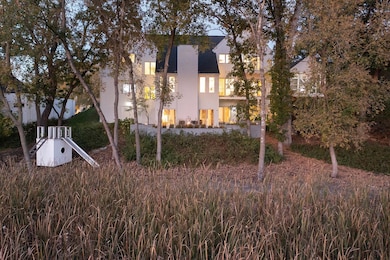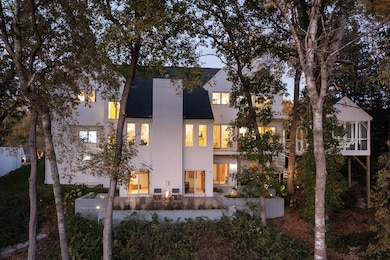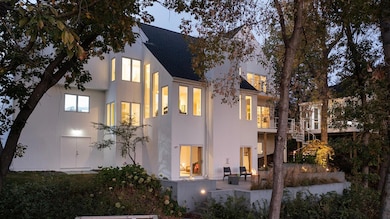
5444 Maple Ridge Ct Hopkins, MN 55343
Highlights
- Deck
- Family Room with Fireplace
- No HOA
- Hopkins Senior High School Rated A-
- Loft
- Gazebo
About This Home
As of June 2025Designed by internationally renowned architect Charles R. Stinson and crafted by Streeter Custom Builder, this exceptional contemporary residence gracefully hovers among the trees, embracing its spectacular woodland/wetland surroundings and creates a profound relationship between architecture and nature. Wrapped in glass and composed around a remarkable double-height living area, light-infused inspiring interior spaces effortlessly bring the outdoors in and provide perfectly framed nature vistas that effortlessly expand space. Sculptural in form, masterful in design, luxurious in material palette - a one-of-a-kind artful home that marvelously melds memorable architecture, artisan craftsmanship, welcoming functionality, wonderful natural light and calming privacy. Soaring interior volume, design-led kitchen featuring high-level appointments, curved dining area with glass block accent wall, voluminous living room with mesmerizing designer fireplace, Zen-like primary retreat with CRS Interiors/Streeter renovated ethereal spa-bath, unique second floor catwalk featuring office/sitting area, walkout lower level, abundant storage, detached architectural screened porch and club/playhouse surrounded by nature and multiple stylish outdoor living areas. A spectacular design-driven home where every expertly crafted detail was carefully considered and each remarkable nature view strategically framed - creating the ultimate backdrop for elevated living. Extensive updates over ownership (see supplement for full list) involve work by the industry's most talented, including: Charles R. Stinson Interiors (CRS), MDS Remodeling, Streeter Custom Builder, Sunray Custom Cabinets and Landscape Renovations. Updates include: three-bathroom renovation designs by CRS Interiors, kitchen rework by Sunray, custom finishes and built-ins, many new windows/doors, roof, various mechanicals, patios, paint, landscaping and much more. A distinctive home with signature features - Viking, Sub-Zero, Bosch, Fisher & Paykel, Duravit, Wetstyle bathtub/sinks, Grohe, Marble, Cambria, Montigo gas fireplace, custom metal work by Designer Iron etc. Highly coveted location - scenic trails, Shady Oak Lake, parks, shopping and restaurants.
Last Agent to Sell the Property
Coldwell Banker Realty Brokerage Phone: 612-920-5605 Listed on: 03/10/2025

Home Details
Home Type
- Single Family
Est. Annual Taxes
- $11,955
Year Built
- Built in 1988
Lot Details
- 0.48 Acre Lot
Parking
- 2 Car Attached Garage
- Garage Door Opener
Home Design
- Wood Foundation
Interior Spaces
- 2-Story Property
- Central Vacuum
- Family Room with Fireplace
- 2 Fireplaces
- Living Room with Fireplace
- Loft
Kitchen
- Built-In Oven
- Range
- Microwave
- Dishwasher
- Disposal
- The kitchen features windows
Bedrooms and Bathrooms
- 5 Bedrooms
Laundry
- Dryer
- Washer
Finished Basement
- Walk-Out Basement
- Basement Fills Entire Space Under The House
- Drain
- Basement Window Egress
Outdoor Features
- Deck
- Gazebo
Utilities
- Forced Air Heating and Cooling System
- Humidifier
Community Details
- No Home Owners Association
- Lake Forest Subdivision
Listing and Financial Details
- Assessor Parcel Number 3511722220017
Ownership History
Purchase Details
Purchase Details
Similar Homes in Hopkins, MN
Home Values in the Area
Average Home Value in this Area
Purchase History
| Date | Type | Sale Price | Title Company |
|---|---|---|---|
| Warranty Deed | $500 | None Listed On Document | |
| Warranty Deed | $705,000 | -- |
Mortgage History
| Date | Status | Loan Amount | Loan Type |
|---|---|---|---|
| Previous Owner | $93,000 | New Conventional | |
| Previous Owner | $234,000 | Credit Line Revolving |
Property History
| Date | Event | Price | Change | Sq Ft Price |
|---|---|---|---|---|
| 06/05/2025 06/05/25 | Sold | $1,095,000 | -2.7% | $254 / Sq Ft |
| 04/21/2025 04/21/25 | Pending | -- | -- | -- |
| 03/13/2025 03/13/25 | For Sale | $1,125,000 | -- | $261 / Sq Ft |
Tax History Compared to Growth
Tax History
| Year | Tax Paid | Tax Assessment Tax Assessment Total Assessment is a certain percentage of the fair market value that is determined by local assessors to be the total taxable value of land and additions on the property. | Land | Improvement |
|---|---|---|---|---|
| 2023 | $11,804 | $909,500 | $213,400 | $696,100 |
| 2022 | $10,376 | $871,500 | $213,400 | $658,100 |
| 2021 | $10,290 | $767,700 | $194,000 | $573,700 |
| 2020 | $10,477 | $770,500 | $194,000 | $576,500 |
| 2019 | $10,663 | $746,800 | $194,000 | $552,800 |
| 2018 | $10,070 | $764,300 | $194,000 | $570,300 |
| 2017 | $10,244 | $706,700 | $162,700 | $544,000 |
| 2016 | $10,369 | $696,100 | $159,600 | $536,500 |
| 2015 | $10,513 | $689,700 | $150,000 | $539,700 |
| 2014 | -- | $619,000 | $150,000 | $469,000 |
Agents Affiliated with this Home
-
Scott Acker
S
Seller's Agent in 2025
Scott Acker
Coldwell Banker Burnet
(612) 920-5605
41 Total Sales
-
Jody Peterson Lodge

Buyer's Agent in 2025
Jody Peterson Lodge
Coldwell Banker Realty
(612) 386-8699
55 Total Sales
Map
Source: NorthstarMLS
MLS Number: 6673982
APN: 35-117-22-22-0017
- 5310 Dominick Dr
- 5241 Silver Maple Cir
- 5424 Rowland Rd
- 5038 Dominick Spur
- 5509 Mayview Rd
- 5426 Sanibel Dr
- 5558 Bimini Dr
- 5329 Beachside Dr
- 4916 Arlington Dr
- 5742 Shady Oak Rd S Unit 7
- 5750 Shady Oak Rd S
- 6085 Rowland Rd Unit 207
- 6020 Chasewood Pkwy Unit 204
- 6020 Chasewood Pkwy Unit 203
- 5016 Shady Oak Rd S
- 6048 Chasewood Pkwy Unit 204
- 5988 Chasewood Pkwy Unit 4
- 6165 Chasewood Pkwy Unit 102
- 6177 Chasewood Pkwy Unit 201
- 6155 Chasewood Pkwy Unit 201


